Official Lake House Renderings
Hey, I FINALLY have some actual house renderings to show you instead of my sad attempts at drawing them. I definitely did not miss my calling as an architect. These are 3D renderings that our general contractor’s wife was so nice to make for me to share with you all. They aren’t completely accurate because some of the windows and details show up a bit wonky in her program, but you can get a much better idea of the house than what I showed you before.
Here is the street side, or the back of the house (even though it has the front door… I know, don’t get me going on this whole lake front, property front vs back situation. It’s confusing, but typically on a lake front property the lake side is the front and the back is the street side):
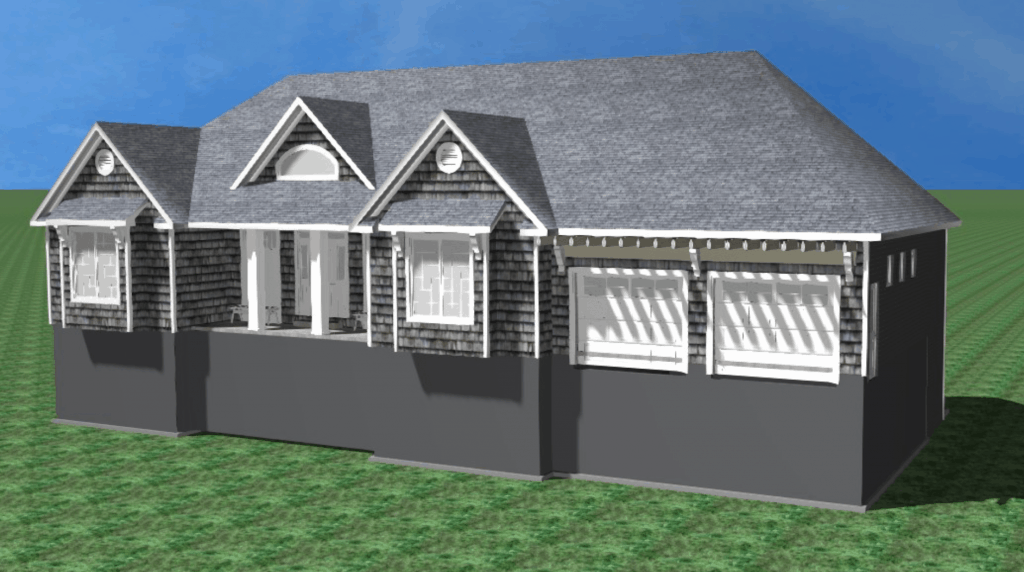
Ignore all that grey beneath the house that is just showing the basement wall that is underground. The details on this side that will be a little different in person are those window bump outs will be white paneled instead of the shake siding and there will be window boxes on them (you know I had to have my window boxes!). It’s hard to tell, but there is a really cool pergola detail over the garage doors as well.
Also those white things on either side of the front door, which is hard to see from this angle there are really cute built in paneled benches with windows above them, that I can’t wait to decorate for the seasons.
Ok, onto the lake side, or the “front” of the house.
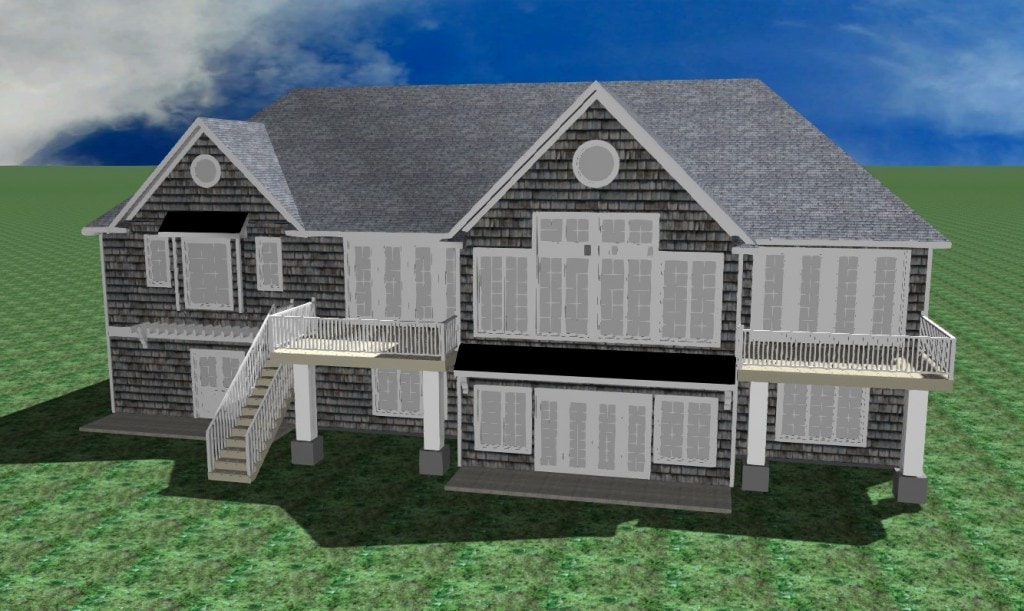
So, the detail that looks a bit wonky on this side is that 2nd row of windows on the living room. There are just 4 square windows above there, but the trim between the upper and lower windows is showing up a little goofy. This room is going to have vaulted 16 foot ceilings with a really cool beam treatment that I’m so excited about!
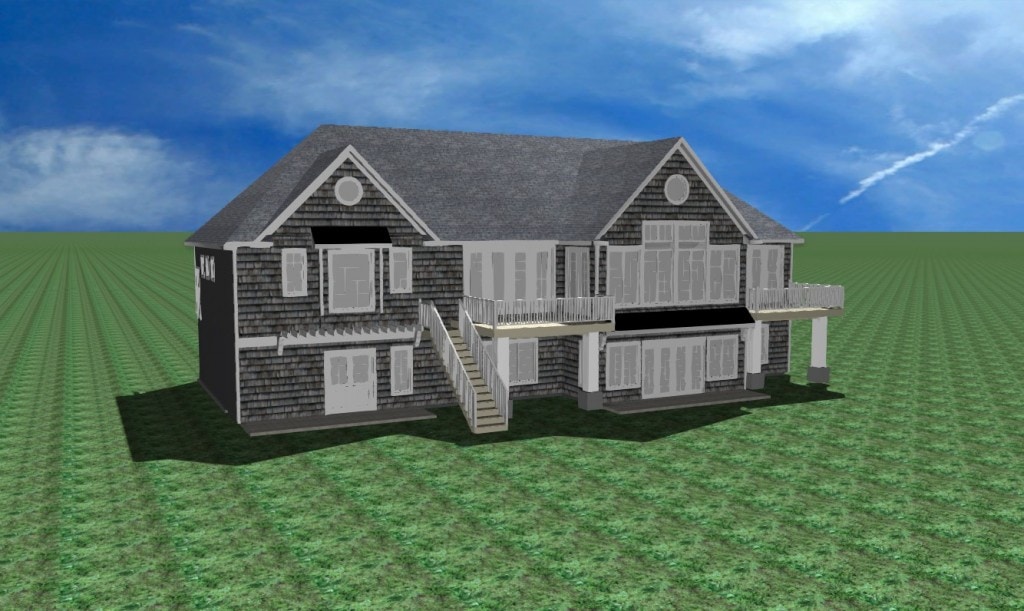
Also, where it shows black roof there will be metal accent roof (haven’t decided what color yet). Where you see the big blank space to the left of the double doors, underneath another pergola, will be an outdoor shower area. Having the kids swimming in both the pool and the lake is going to be a challenge to keep the water clean in the pool so we are hoping adding this shower down here to rinse off with will help.
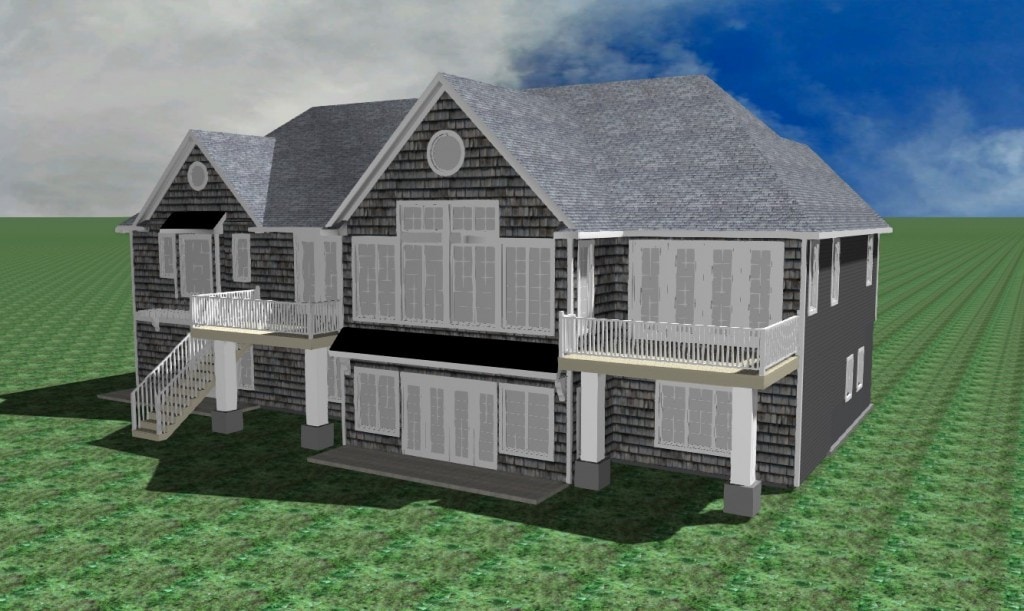
So, just to refresh your memory the big bumped out section in the middle holds the upstairs living room and the downstairs kid zone family room. That deck on the right is our master bedroom, the deck on the left is off the dining room, and the kids rooms are beneath the two decks. The bumped out window on the back is the mud room and the windows on either side are the 1/2 bath and laundry.
There will also be a few more details in the peaks and some different brackets that aren’t shown as well, but hopefully this gives you a better idea of the direction we are going!
The old house and a few dead trees are coming down later this week so I will snap a few photos of the new view and post those soon!

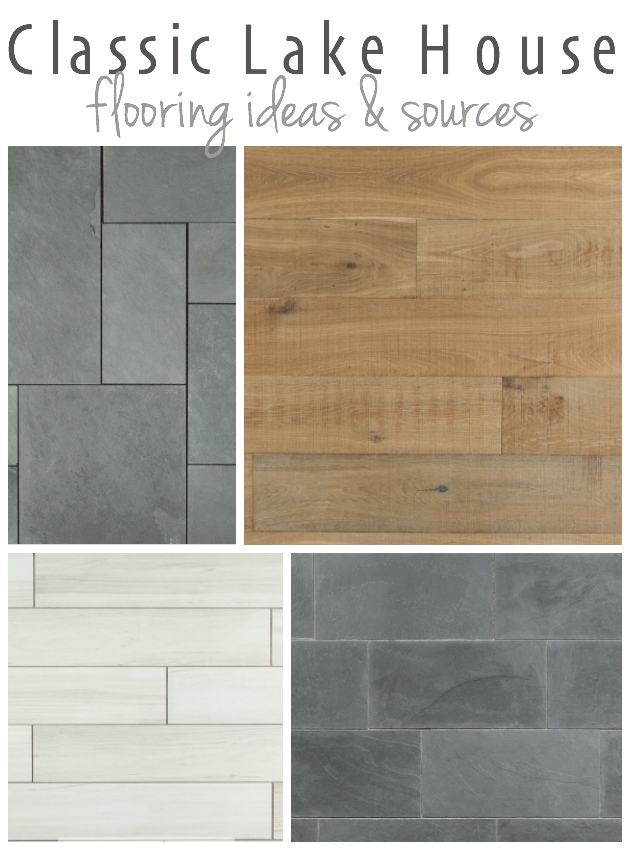
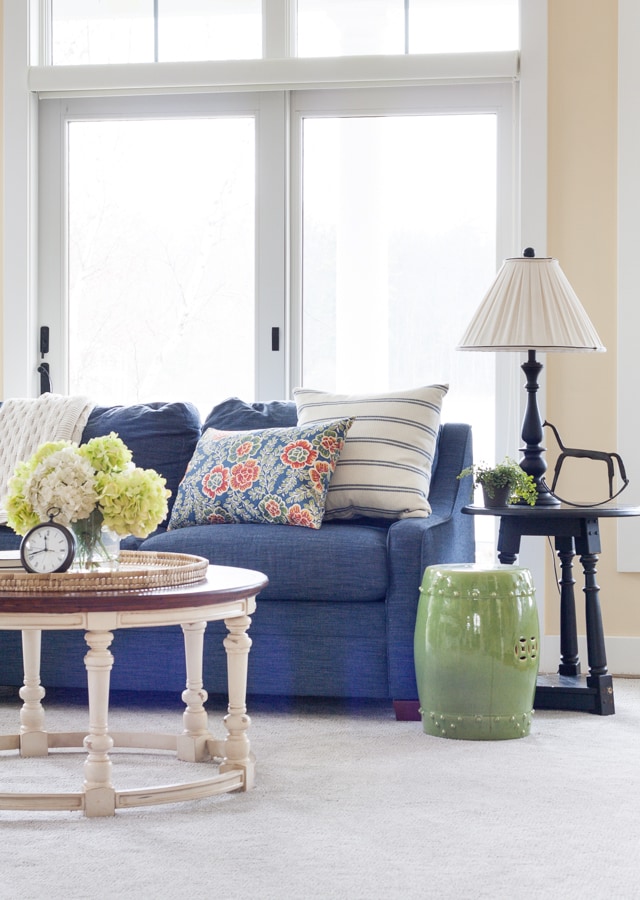
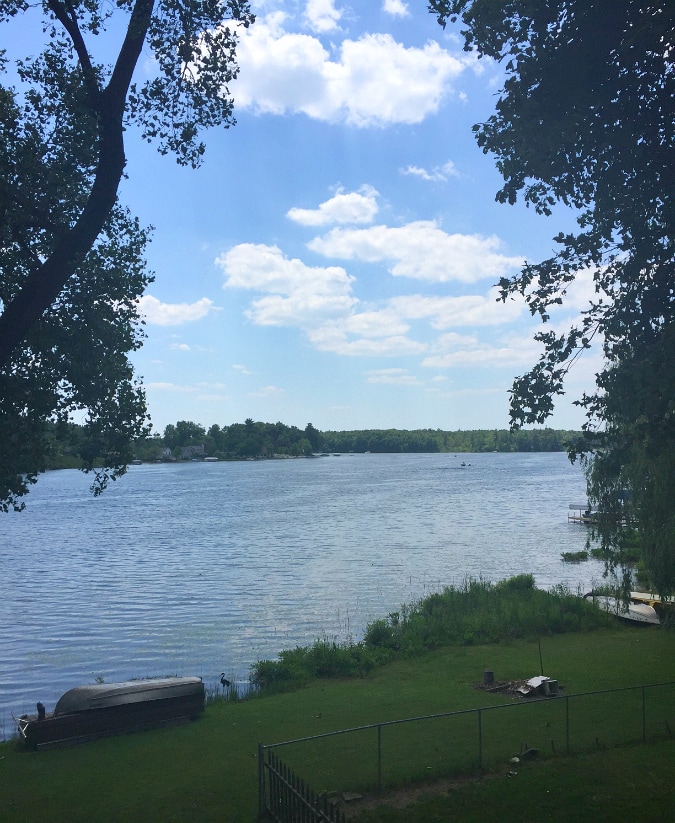
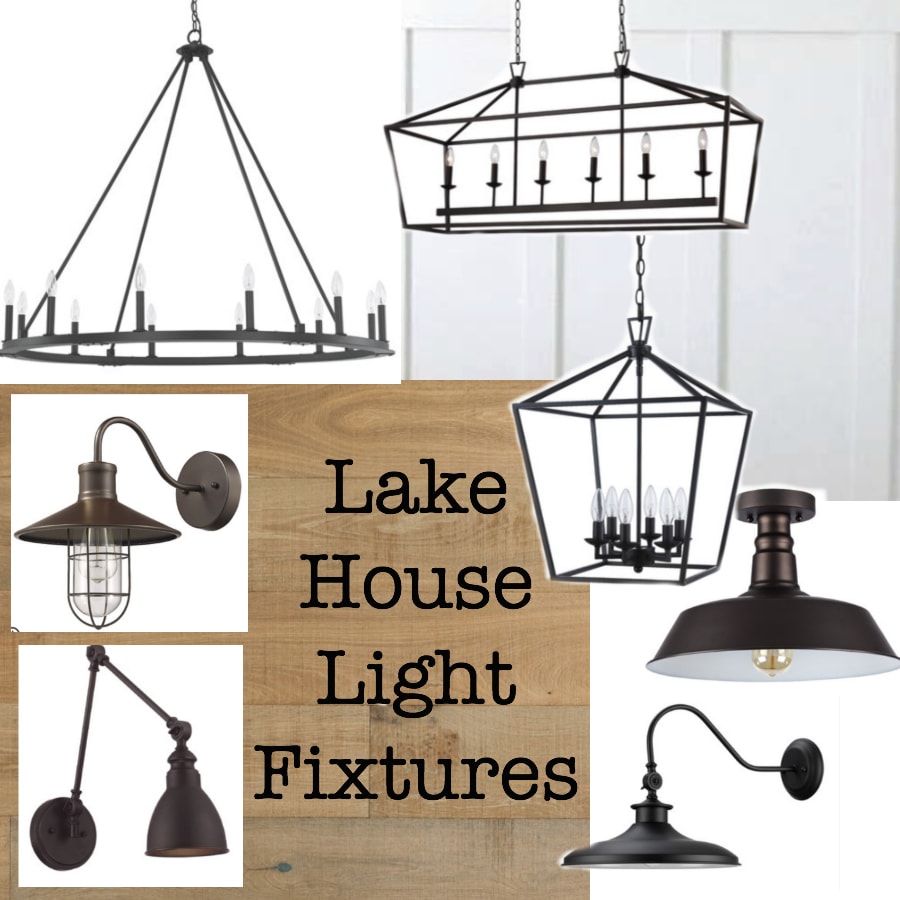
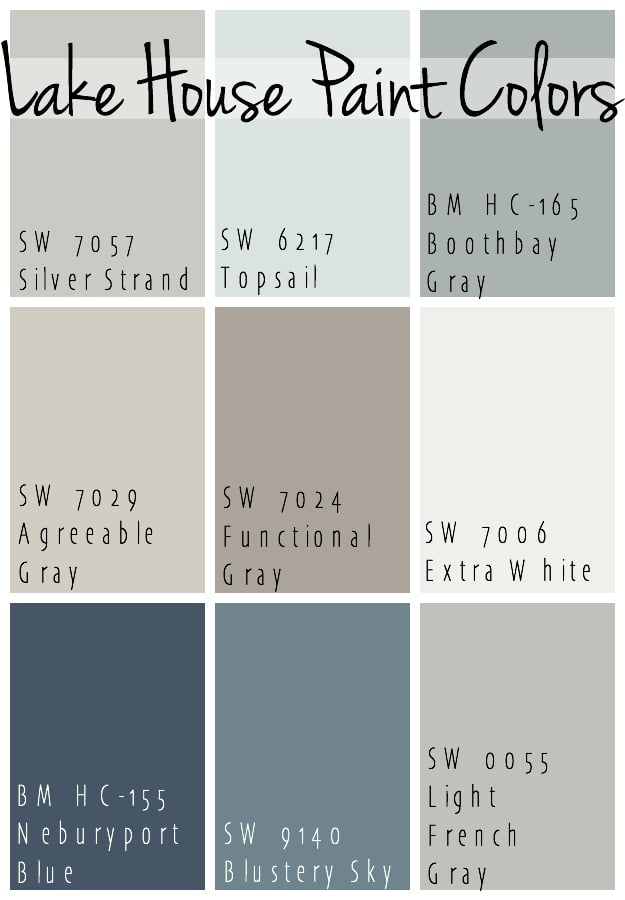

You’re new home is going to be beautiful! How many sq. Ft. Total is it going to be.? What a beautiful view you will have.
I think it’s about 3500 sq foot of finished space.
WOW!!! Exciting!!!! I can’t wait to watch it to completion!!!!
Thanks Susan, me too ;)
Kelly, I have followed you from the beginning. In fact, we started our blogs within months of each other but I quit after a year. Not for me. I must say,mI really like how you share your blog and home. You post when you can and you always have family aka real life as a priority. You also only post quality things so while it may not be 4 posts a week, I know it wasn’t just something thrown together to be a post! I am pretty tired of the “how I turned this cracker box into a planter with hot glue, burlap, plastic bags, and skittles.” You get the picture ?. Anyway,thanks for always sharing your beautiful designs and crafts.
Ha you totally made me laugh out loud at the cracker box and skittles!! Thanks so much for the sweet comment, I always struggle with balancing it all and feel like I’m not posting enough so I appreciate your understanding :)
Wow! Love! So is the old house actually being Demolished? Or remodeled? I love it! We have been remodeling a 41 year old lake house for 3 years. But it’s a blast! Thanks for keeping us informed! So excited about your vision!
Totally demolished, the foundation was in such rough shape it kind of caved in when they started the demolition work.
Wow! This looks spectacular!! The perfect lakeside house
Looks like it will be a wonderful home! Looking forward to your posts! I am sure it will be beautiful!
Thanks Aunt Louise! Can’t wait to give you a tour this summer :)
So exciting Kelly! this looks great! what is the expected finishing time? 6 months , April? Can’t wait to see all your progress and your decor choices. Thx for sharing with us ;-)
It’s looking like May…cross your fingers we have a mild winter and they can get it done!
Oh my, what a beautiful home you will have when it’s finished. Such a blessing with the home, the pool, the lake….. wow. I am looking forward to all the posts with all the awesome details. Thanx so much for sharing…. take care……………
Wow how amazing is this! So excited to seeing it built and watching it all come together. It’s like an episode of HGTV dream home. So happy for you and your family. Ps What did you decide about the door!
Still working on the door…
I absolutely love it and can’t wait to see more!!!! Good luck with everything.
Thanks Celine! I’m excited to share more progress
Wow, that looks really impressive. Can’t wait to see the actual house. ?
Me too Betty!!
This looks so exciting, can not wait to see what you will do with the inside and a basement too! How blessed you are. congratulations.
Thanks Jean, yes we are feeling very blessed with this opportunity!
Love the plans. This will be an amazing home! Doing a happy dance for you!!!
Happy dancing with you :)
Hi Kelly,
You are so blessed! It has always been a dream of mine to live on a lake. My grandparents had a lake cottage in Delton, MI and how I loved spending time there! Anyway, so excited to watch it all come together! You are so talented and give us all so much inspiration. I just started my own blog, it’s a work in progress, but at least I have begun and enjoy sharing my home with others too.
Happy Decorating, Brenda
Thanks Brenda, good luck with the blog! There is so much to learn and figure out at first in blogging but it’s so fun :)
It looks fantastic. I can’t wait to see it.
Thanks, can’t wait to give you the tour!
Kelly, Love the plans and coastal/cottage exterior details! Fun to plan the floorplan for how your family actually “uses” or will use the house–we are currently building right now as well. Love doing all of the design work and choosing the fixtures but it definitely can get pretty intense and overwhelming at times! Thanks for sharing your journey with us!
Yes I go back and forth between excited and overwhelmed, just don’t want to make any wrong decisions I have to stare at the rest of my life :)
Love everything about this!!! Especially any pergola detail! We have a cottage on a lake in Michigan we’ve been working on for the past 2 years and the whole front/back of house drives me nuts. I call my back door (street side)the front door all the time, especially if I have a contractor coming over so they know where the heck to go, but I can’t let my next door neighbor hear because he has a conniption like I’m being irreverent!
By the way, did you come up with a name yet? I might of missed that one. We’re still working on one for ours. Thanks for posting all your fun projects, maybe one day I’ll start doing the same (if I can ever get my act together) :)
I go with lake side and street side too, it’s just too confusing!! No name yet, I think I’m taking someone’s suggestion that we wait until we are done and see what it feels like. Hoping a name jumps out at me before we move in :)
Beautiful! So exciting! Thus begins another journey for you and your family!
Thanks Maureen, foundation should be starting next week, so exciting!
I love everything about this with one exception. I loved your sunroom. Won’t you miss that? I think I would just because being surrounded with windows and that view in the winter? To die for.
Hey Amy, it’s hard to tell in these renderings but our upper level living room has a slider door on one side and a window on the other. So it’s pretty close to the sunroom feel minus 2 windows on either side, well and it’s 22 ft of windows vs 14 ft of windows. I hope it has the same feel as the sunroom, the view will actually be better because it’s up high and this lot has a longer view of the lake. We just never used our living room once we had the sunroom so we tried to combine both :)
Hi Kelly!
Wow, Klassic Kim meets Modern Mark! The colors, shape and style bring rest to my eye while knowing the adventure of the lake awaits. Who cares about socks and shoes when flip flops and oars are more handy? Thank you for this great ” share”. Love Sandra
Thanks Sandra, love your description! :)
I am so excited to follow along while you build your house. We are planning to start the process soon ourselves. How far in advance do you recommend we find our builder? Is finding the builder step one? I want to make sure they are available when we are ready to start.
Yes find a builder first! If the building market is anything like it is here we really struggled finding a builder who was available so that is definitely the first step.
Thank you. About how far before I want to start building should I start looking for a builder? I know I want the house completed by Oct 2018.
It’s going to be fun watching all of this come together!
Thanks Liza, I hope so!
It’s going to be beautiful!
Thanks June!
Wow! This house is gorgeous! This house is big! This house is a million bucks! I love love love it! I’m so excited about being able to follow your dream home. I’m so happy for you! Will your style be coastal, farmhouse?
It’s actually only about 500 sq ft bigger than our last home it just looks bigger, because we were able to have it be wider to take better advantage of the lake view! The style will be very classic cottage/lake house, lots of white, natural wood tones, blues and I’m sure a few oars here and there :)