Pool House Exterior Plans
I’m a day late with my post this week, but I’ve been a busy little bee meeting with contractors, picking out windows, and looking at pool tile. If you follow me on Instagram you know that we have big plans to finally fix up our pool and our pool house this winter/spring and I’m so excited!
If you are new around here the previous owners of this property built a 20 x 40 underground pool across the street in the ’50s along with a two stall garage/pool house. It was one of the things that really drew us to this property because it had so many potential fun projects! Here’s what the space looks like after we fixed it up, minus eleventy-billion pool floats and squirt guns.
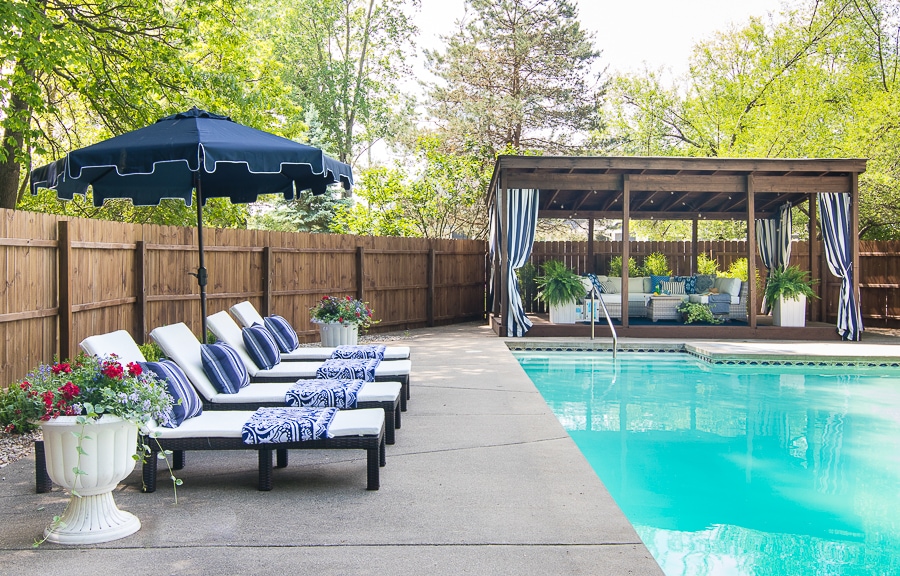
The pool house was in rough shape when we first bought this property and we have been slowly fixing it up over the last 2 years. Let’s take a little stroll down memory lane with the original look of the pool house.
BEFORE –
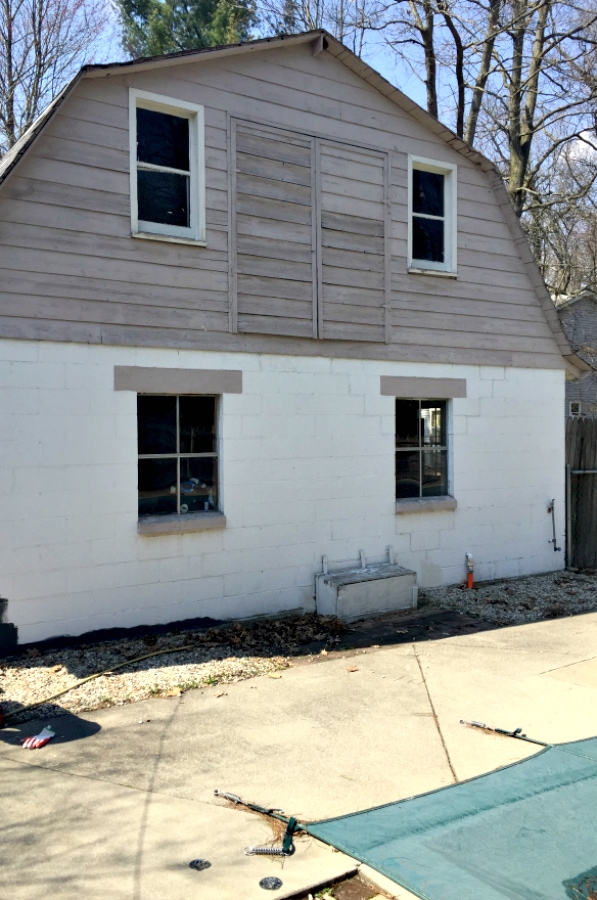
The first step was putting a new roof on it since the old one was falling apart and leaky.
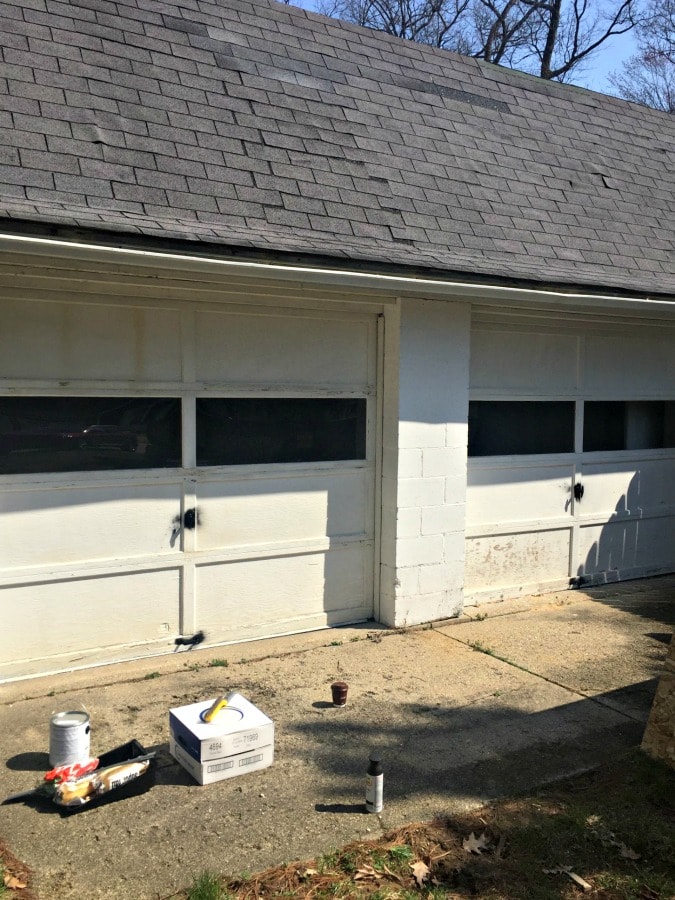
Then the Mr. and I painted and added these grids to the doors by gluing wood lattice to the windows and adding gate hardware. The two of us also put the new fence in at that point too.
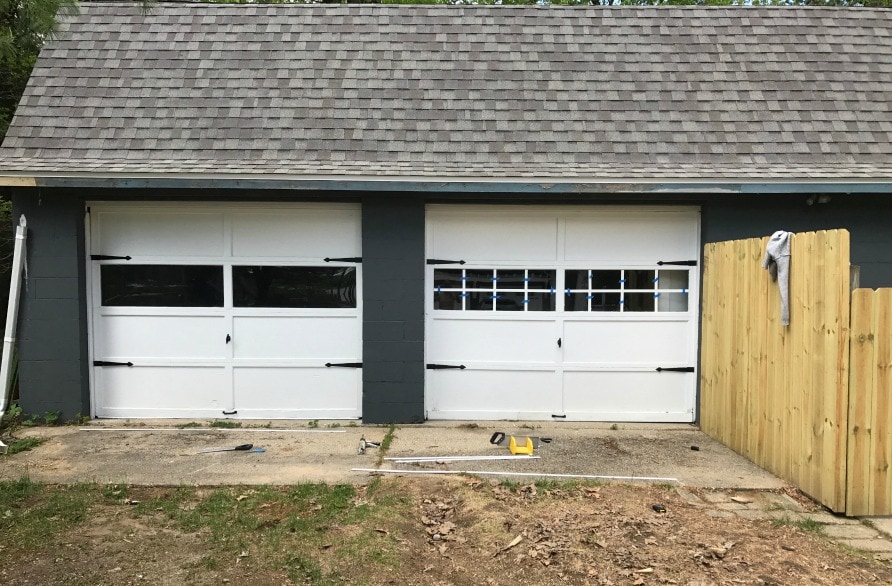
Last summer we added a driveway which is the least glamorous thing to spend money on, but it has been great for family basketball games and extra parking.
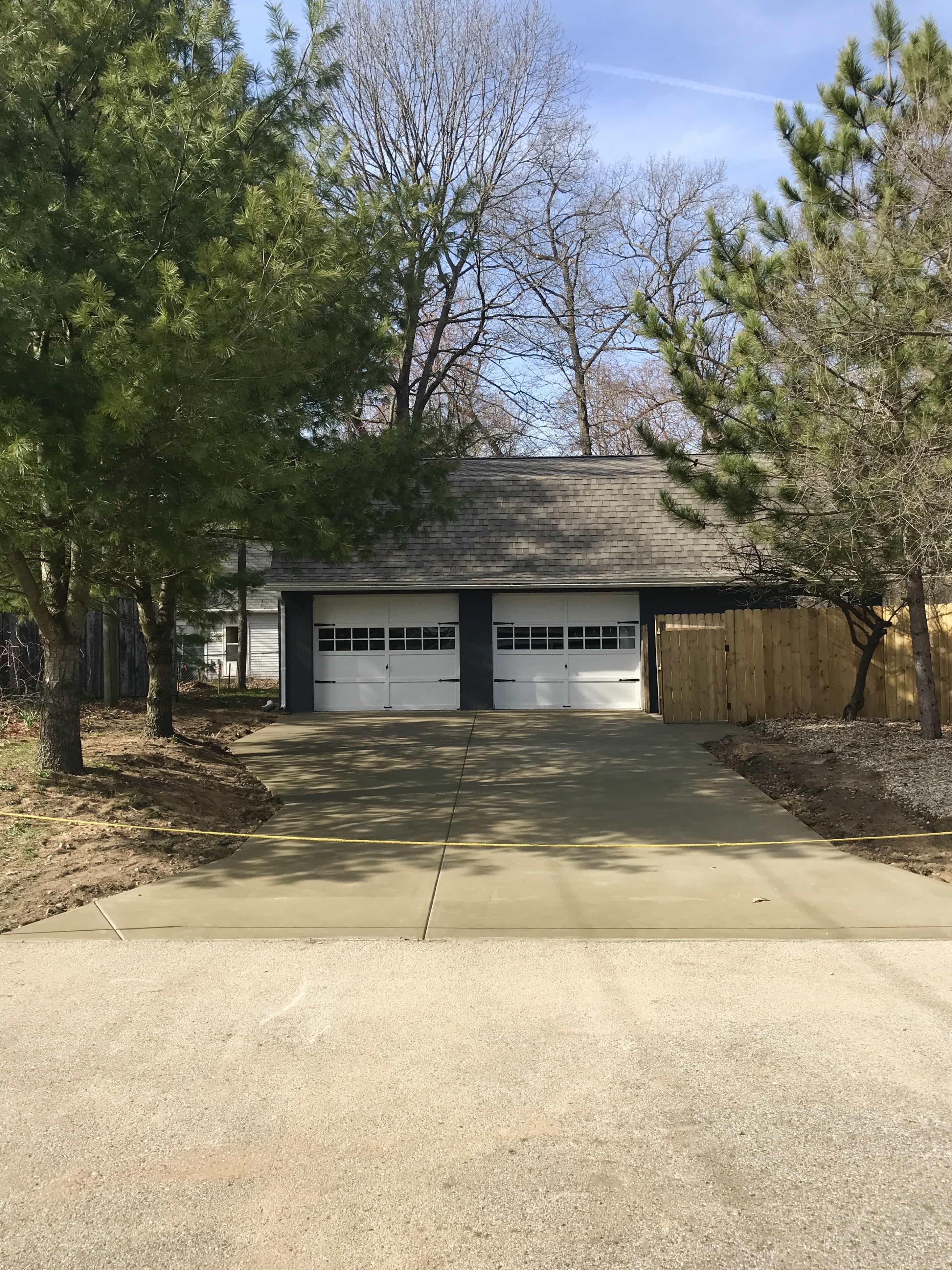
We also planted hydrangeas, vinca vine, and hostas. Oh and we stained the fence which was probably my least favorite project of all time to complete! I feel you on this one Tom Sawyer…
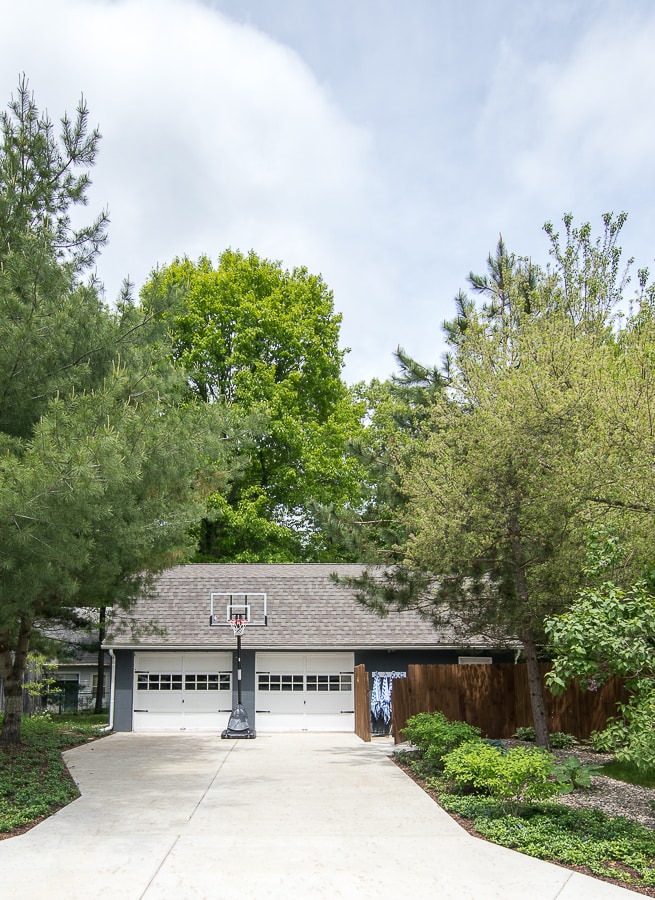
Now we are going to tackle the rotting wood siding and the plexiglass windows that are mostly broken and won’t stay closed. These windows are so odd I didn’t even know they made windows out of plexiglass and I’m not sure they actually do, as they seem to be sort of an odd DIY mish/mash situation from the 1950’s. Last winter, we ended up with 6 inches of snow in the upstairs section during the polar vortex when all the windows blew open and we didn’t know it for a few days. Needless to say, we would like to avoid that mess again, so new functional windows will be a nice addition!
Here is the pool house in its current state from inside the fence by the pool (pretty dramatic change from the above “before” photo with just paint, shutters, and landscaping!) –
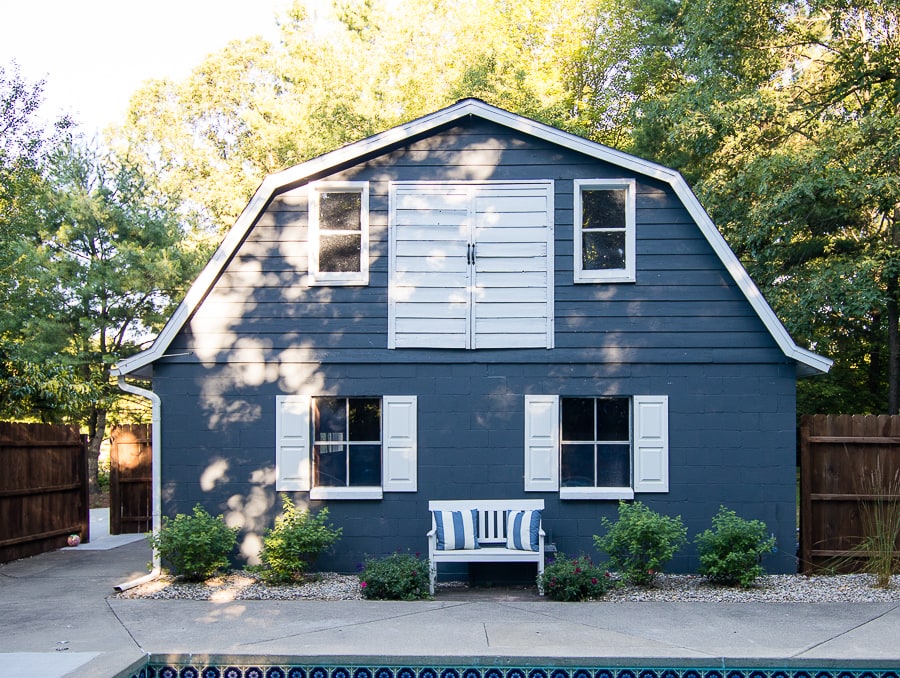
And here is my little kindergarten sketch (if you’ve been following for a while you may remember these from the planning stages of our house and now I’m blessing your eyes with my handiwork yet again) of what our plans are. It’s not exactly to scale but it gives you the idea.
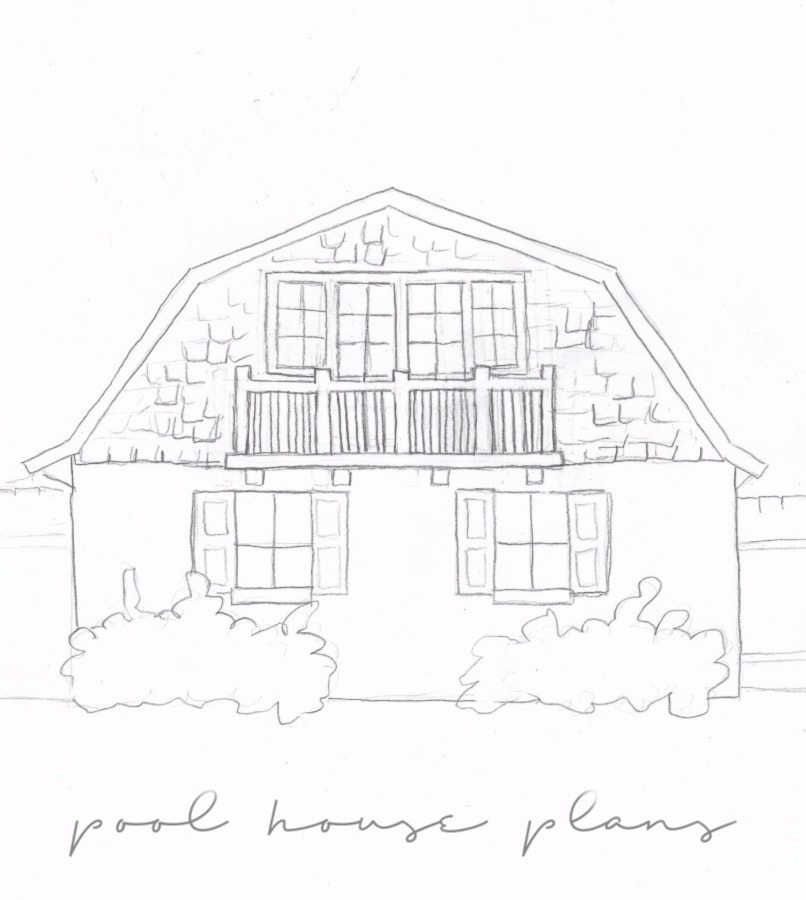
We are going to replace the wood siding on the top section with the same vinyl shake that is on our house. The coat of paint we added only camouflaged the rotting wood, and 2 years later, it’s in really bad shape. We are going to replace all of the windows and add a set of french doors (with windows on the sides) with a little Juliet balcony that’s about 18 inches deep off the top.
Here’s what the space currently looks like upstairs, bahaha yikes – it’s my kid’s playroom/slime factory/old furniture graveyard at the moment.

If you remember we want to make it into a bunk room/hang out spot with a tv and a table for board games, foosball table, etc. This will serve as our guest space, but also be sort of a fun kid hang out when they need a break from the sun and the pool. That’s why we went with french doors – we wanted to be able to open it up and have it feel like an indoor/outdoor space.
Here’s what I have tentatively planned for the other end of the room. We are going to get rid of the 3 small windows and replace it with 2 larger windows to make room for a tv wall. I’d like to add built-in double beds on both sides of the room with a seating area in between.
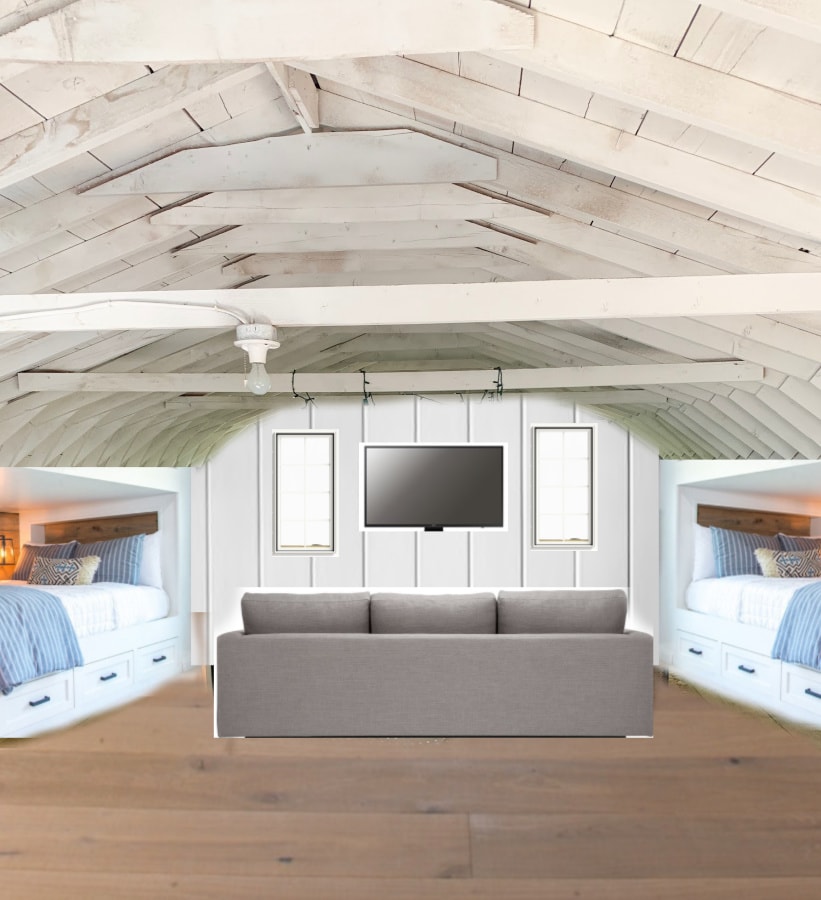
Let’s take a peek inside to talk about plans down here – welcome to our current very scary before pics. We really haven’t touched this space since we bought it. Behind that picket fence stall situation is actually a bathroom complete with pink toilet, it doesn’t currently flush properly, so we don’t use it at all right now. I especially enjoy the half drop-ceiling vibe happening in here. This room also has these odd built-in cubbies that we would like to replace with more functional storage lockers.
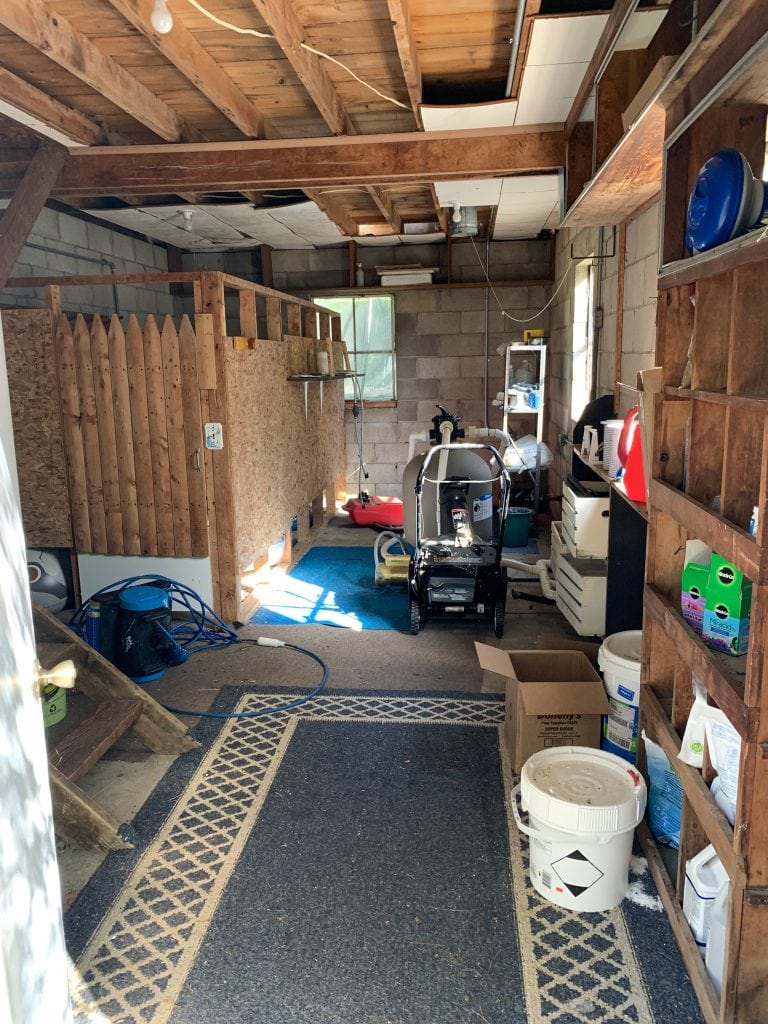
Phase 1 of this project will be building out a new safer staircase to access the upper level and framing out this room into 3 separate rooms. A bathroom, a pool equipment room, and then this entry room to access the stairs and towel storage, etc..
Enjoy another one of my fancy drawings…
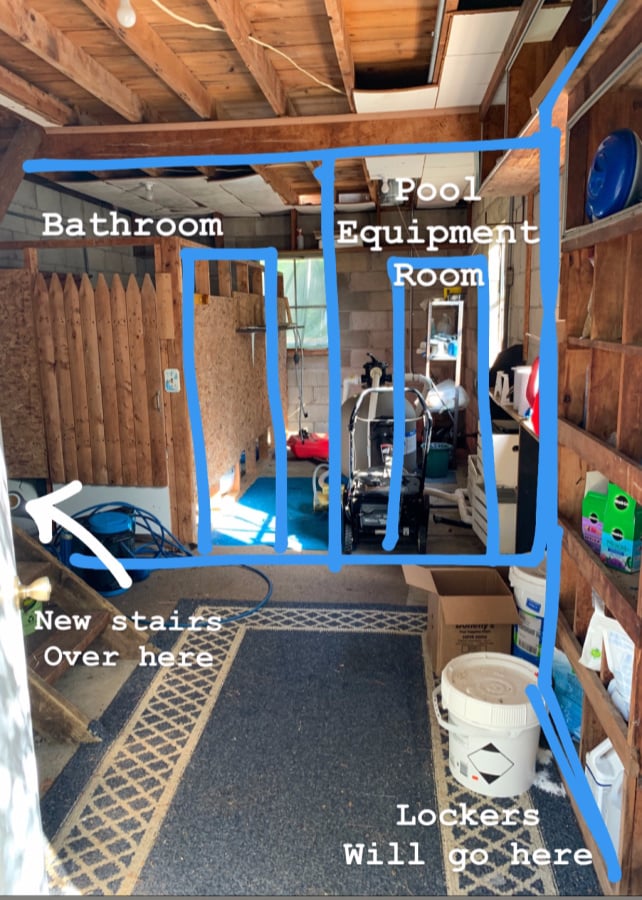
I mentioned the pool was built in the ’50s and it’s starting to fall apart as well. A huge section of the tile fell off this past summer so we have to have it completely retiled and a new coating of marcite put on. That ended up being a bit of a surprise cost, but this will last us the next 25 years so it’s worth doing it right. Unfortunately, that cut into our budget for the pool house, so we are going to tackle it in phases. Phase 1 will be new windows, siding, and framing this space. Phase 2 where we complete the bathroom. add flooring, and do the interior of the bunk room, will have to wait while we save up a bit more.
I’m really excited to at least get the ball rolling over here and have everything look nice and finished on the exterior to match our newly resurfaced pool for the summer season. We are ordering windows at the end of the week, so look for more progress posts on this project in the next couple of months!

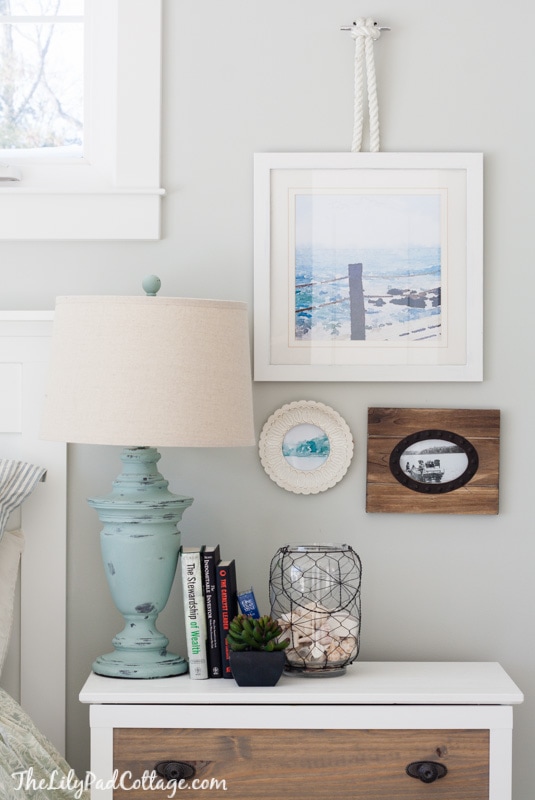

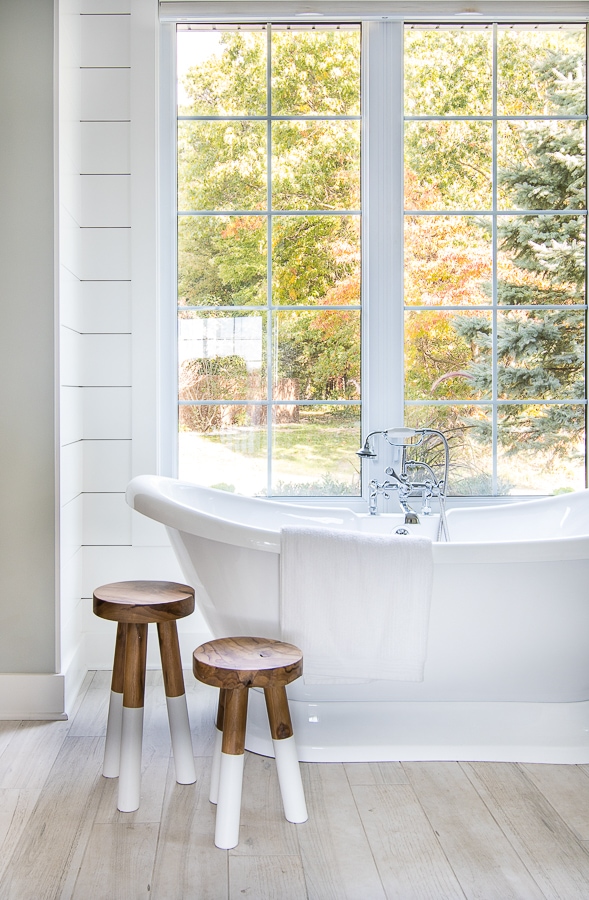
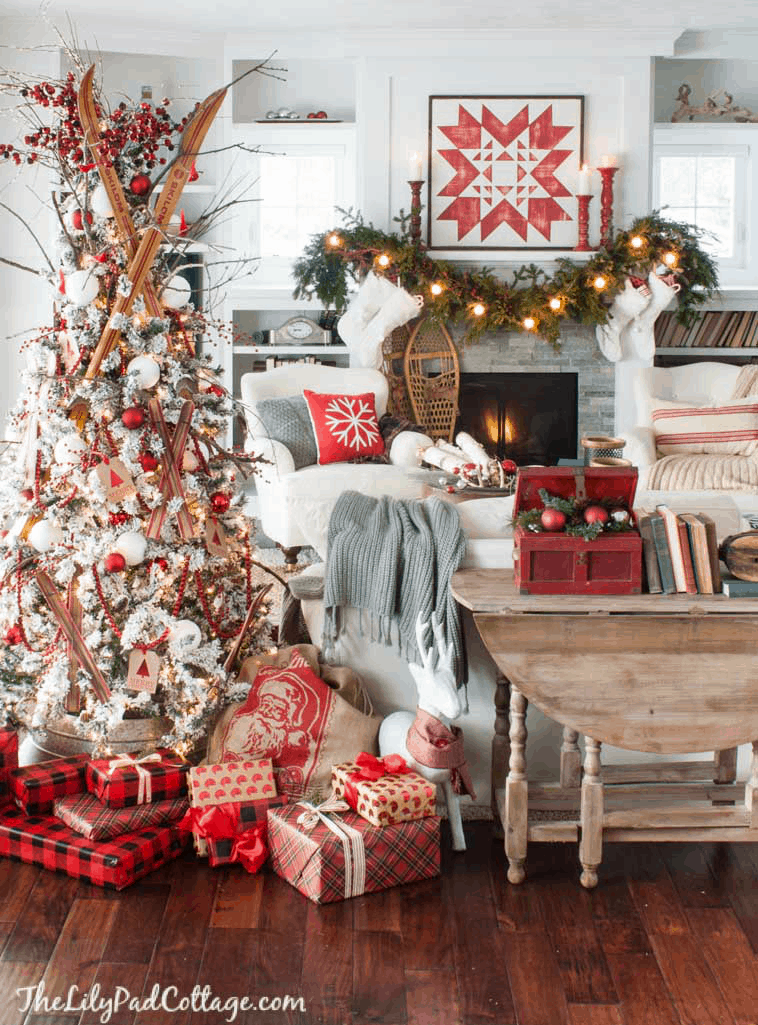
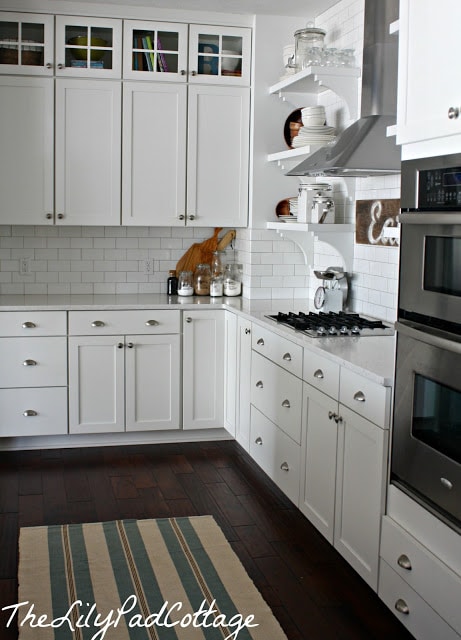
Good morning, we would like to build the blue house . Where could I get a set of house plans like the blue house on the lake view I saw on your page?
Thank you
Tammy
Hi Tammy, we had our plans custom drawn so I’m not able to share them due to an agreement with an architect – thanks!
How fun! You guys have already done so much. Cancel wait to watch this come together. Love your plans.
Thanks Danielle!
Love everything you do! I know it will be beautiful!! Can’t wait to see your dreams come to life!?
Love seeing your before and after pics and the wacked-out things former owners did to the property (especially that picket fenced bathroom!!!) I just purchased a 46-year-old home on a lake in western Michigan, so I can really identify with the types of things you are having to deal with. I look at some of the “design” elements around here and just have to shake my head and wonder what on earth they were thinking when they did some of these things!!!! But it’s always so satisfying to demo weird aspects of a house and replace them with just the right touches!
I enjoy reading your blog. Keep up the great work!
Haha, this made me laugh there are definitely a few whacked out things in this building!
I LOVE the roofline. I love the planning stage and seeing the final outcome.
I can’t also attest to young boys and jumping from high places. My son jumped off of our roof to the trampoline. This is the same boy who was afraid to go down water slides or zip lining. Now that he is a young adult he isn’t a daredevil.
Now that sounds like something my kids would do! :)
Like you, seeing the potential of a space like this would sell me on the house. It is also a luxury that your regular home will not be disturbed during the renovation. Also, as the owner of a 20 x 40 inground pool, I can promise that the ridiculous expense you are facing to renovate it is actually worth it in the end. There were times I was ready to fill the thing full of dirt and call it a day, but I am glad we stuck it out. I can’t wait to watch you bring the space back to life. This has editorial written all over it!
Thanks for the reassurance on the pool! It is such a huge expense that we talked about just filling it in but I’m glad to know it will be worth it!
Love your idea for a Juliette balcony. As a mom of former teenagers (now young adults) I would ensure that the balcony cant be used as a jump off spot into the pool. Teenagers or they’re less intelligent friends do the craziest things!
Sorry typo “their”
As a mom of two teenage boys, I can attest to this. Once they hit 15 or 16, they really have no common sense whatsoever. I always thought, oh not my children, but I was wrong.
Haha! It’s sort of deceiving from photos but this is really far away from the pool, there is no way they would think they would clear it.
Right now the doors open up and there is a railing so it won’t be much different feeling to that as far as them thinking they could make the jump. It’s waaaay too far away in person. It looks deceivingly close in photos. They did vote for us to add a slide from here though lol not happening!
Yep, we did this at our pool. Jumped from the sun porch roof into the pool. :) Side Note – We also used to jump from our friends open balcony on the second story onto their couch or just “hang” down to see if we could get down. I’m 34 by the way and all of my friends turned out successful, but yeah kids do stupid things. ;)
haha oh boy! Thanks for the heads up!
Might I suggest a small kitchenette with refrigerator, microwave and etc. for use by guests and also the pool. It would save carrying everything from the house…
That’s a great idea and not too expensive.
We will probably add a minifridge down here but I don’t think we have the room for a full kitchenette. We have also discussed adding an outdoor kitchen over here down the road too.
The planning stage is actually my favorite part of any renovation project and your plans are great! You’re breathing new life into that pool house and pool where you will surely make countless memories to cherish for decades to come. And even though I realize it’s slated for the wrecking ball, I’m a bit envious of your ‘furniture graveyard’. Boy, could I use one!
I do love the planning stage too! Just not the sticking to a budget part lol :)
Love this! I grew up with a pool and still miss having one. :) We just bought a hot tub so that will be my adult version of a pool. LOL
Such a fun area to re-do, very unique to the property! Can’t wait to see the final project!
Thanks Racheal we just ordered all the windows so I’m excited to get started!