Pool House Update
I feel like it’s been all Christmas, Christmas, Christmas over here, and I’ve been holding out on you with the pool house progress! If you follow me on Instagram then you are in the loop already, but for those of you who don’t, here are a few fun updates!
Here is where we started to refresh your memory. This is the weird/scary picket fence bathroom of my nightmares, with a side of decrepit staircase for your viewing pleasure.
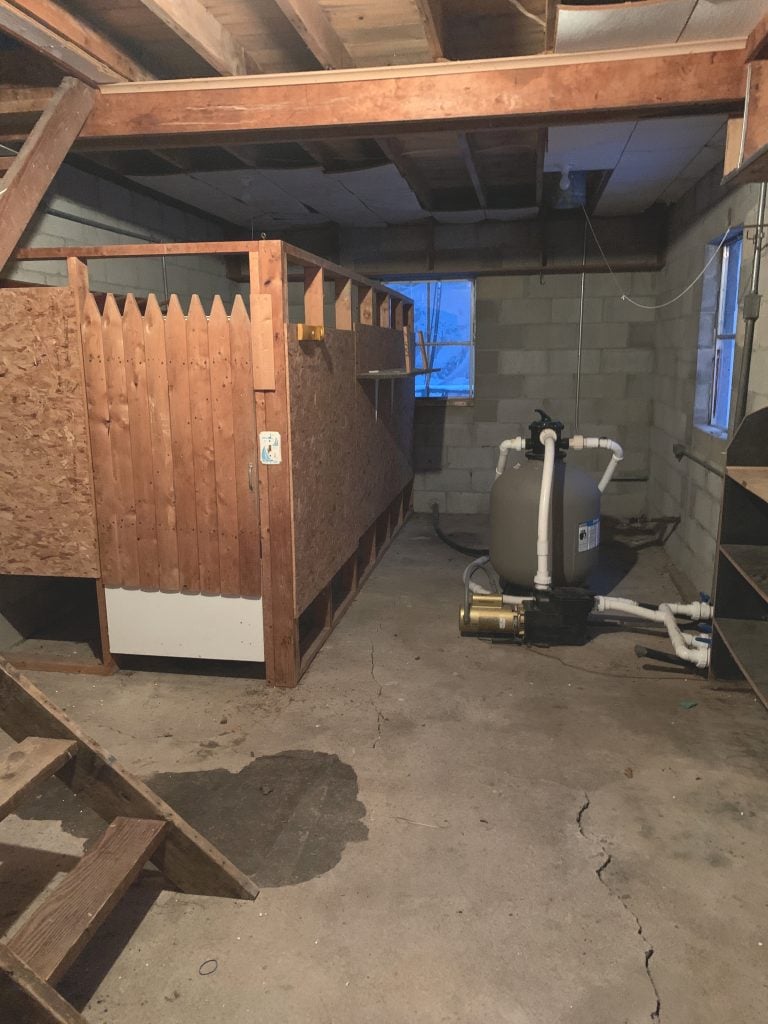
Tada! That’s all gone! Along with the disgusting pink toilet from the ’50s. It already looks a million times better here.
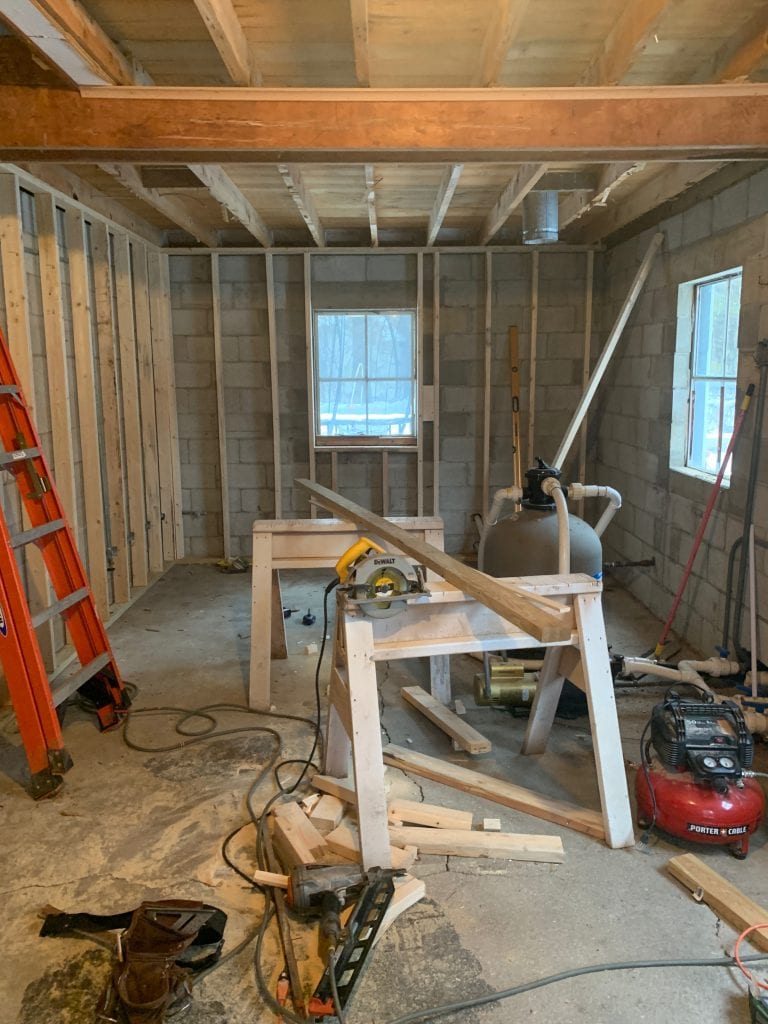
Here it is all framed out. Now the bathroom has real walls and the pool equipment will have its own room. The bathroom is on the left and the pool pump room is on the right.
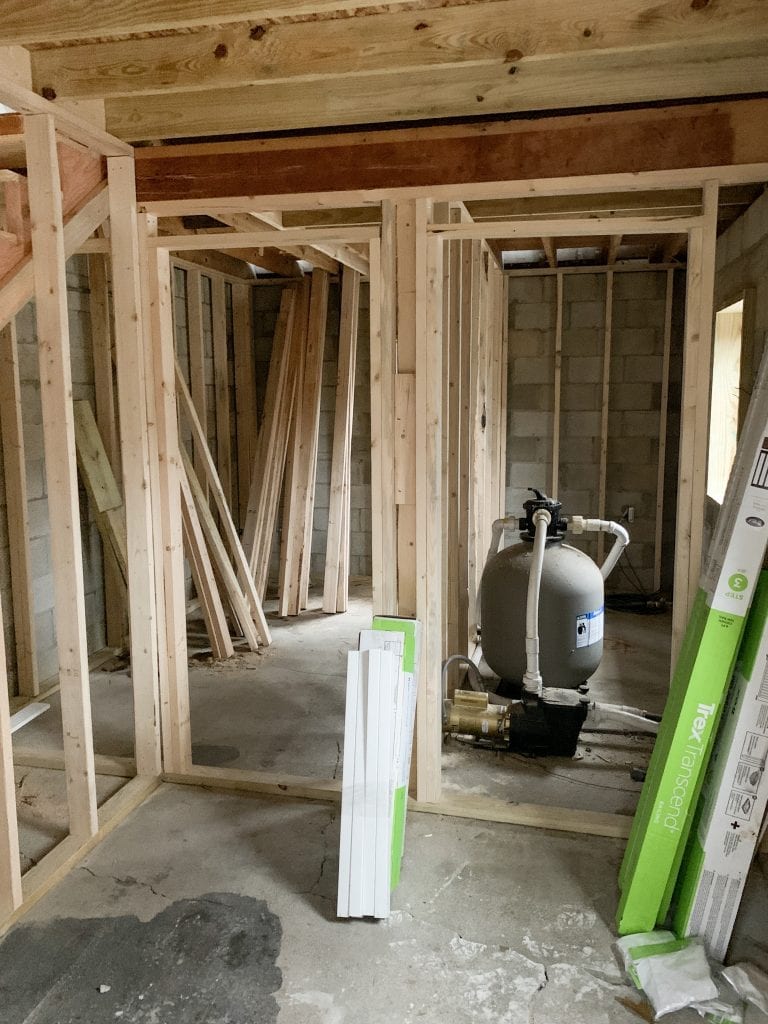
Here is the other side of the room. I’m envisioning this space as a mudroom of sorts. I’m thinking some sort of built-ins to the right of the window for towels, sunscreen, storage etc…and maybe a bench under the window? There will be a new door with a half-light window to let more light into this space. We will put a door stopping hinge on the hinges so it won’t bang into the staircase. It’s definitely not a huge space in here but it’s really just an entry space.
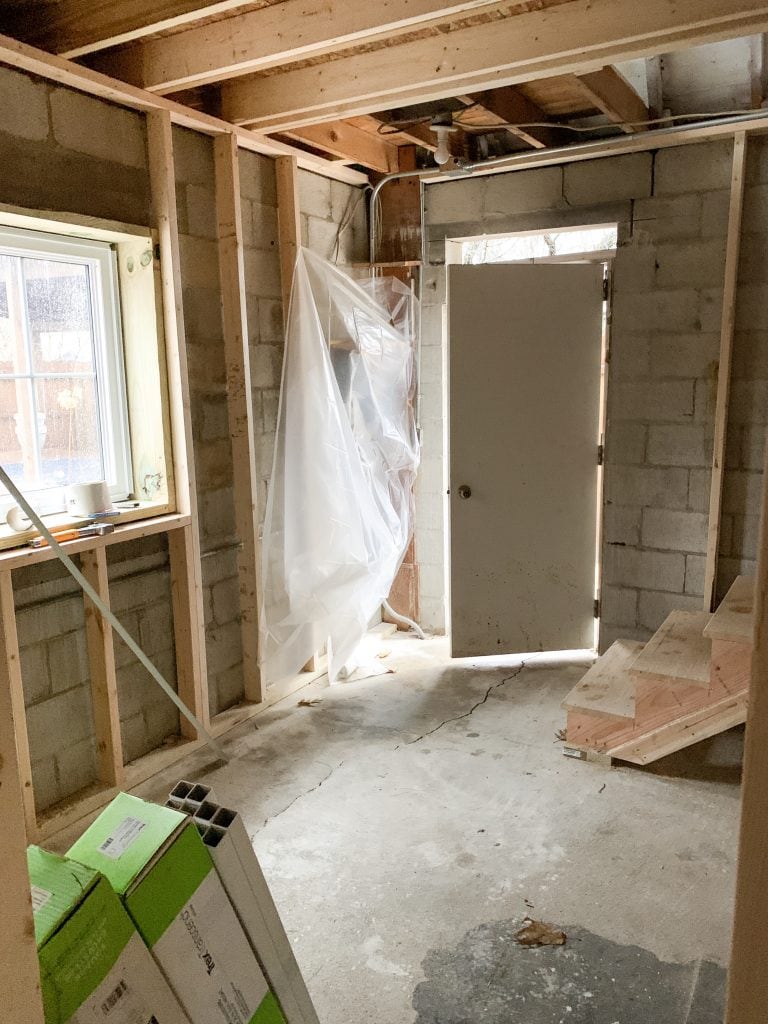
The new staircase is actually safe to use, and we can move furniture, etc up there now. We decided to close off the opening to the two stall garage so that the staircase could extend along this wall. Bonus my messy garage won’t be on display for all to see!
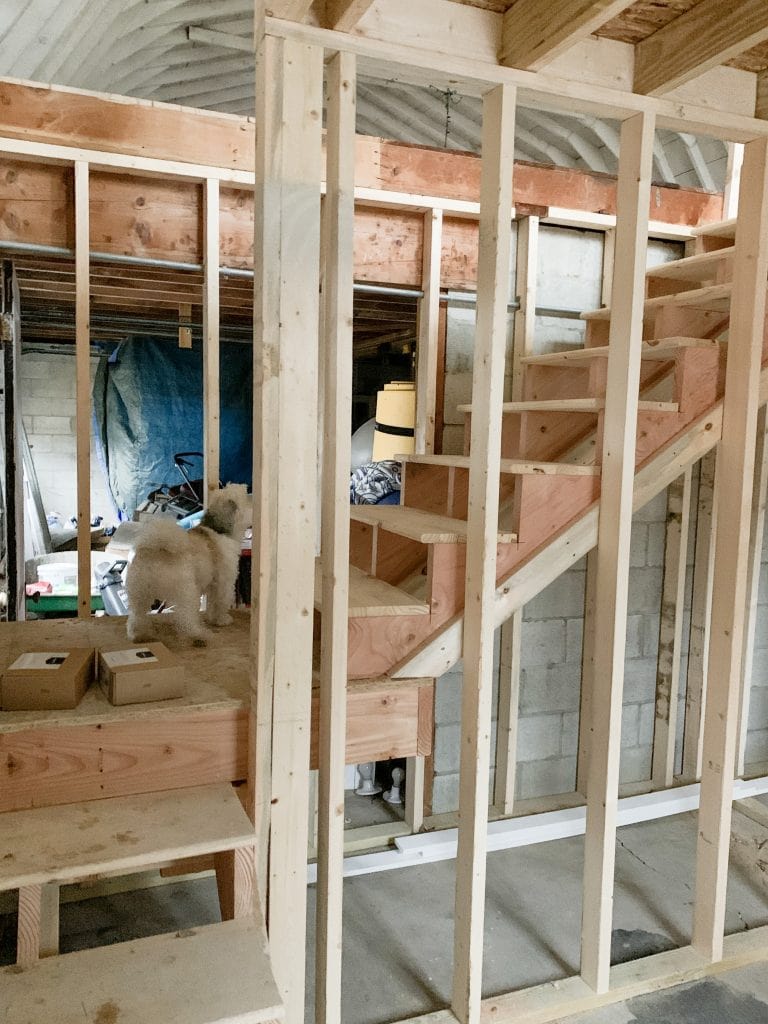
Since we closed off the entrance here, they cut an opening on the other side of the garage for a service door where a window used to be. This wall is a mess from all the concrete dust, so I see some power washing in my future. We decided to go with straight siding over here to save some money and because this side of the house isn’t really visible from anywhere on our property. We also didn’t replace that lower window because there are shelves lining that part of the wall. This is definitely not the most attractive on this side, but we were going for practical. We are saving our money for the all the pretty stuff on the poolside.
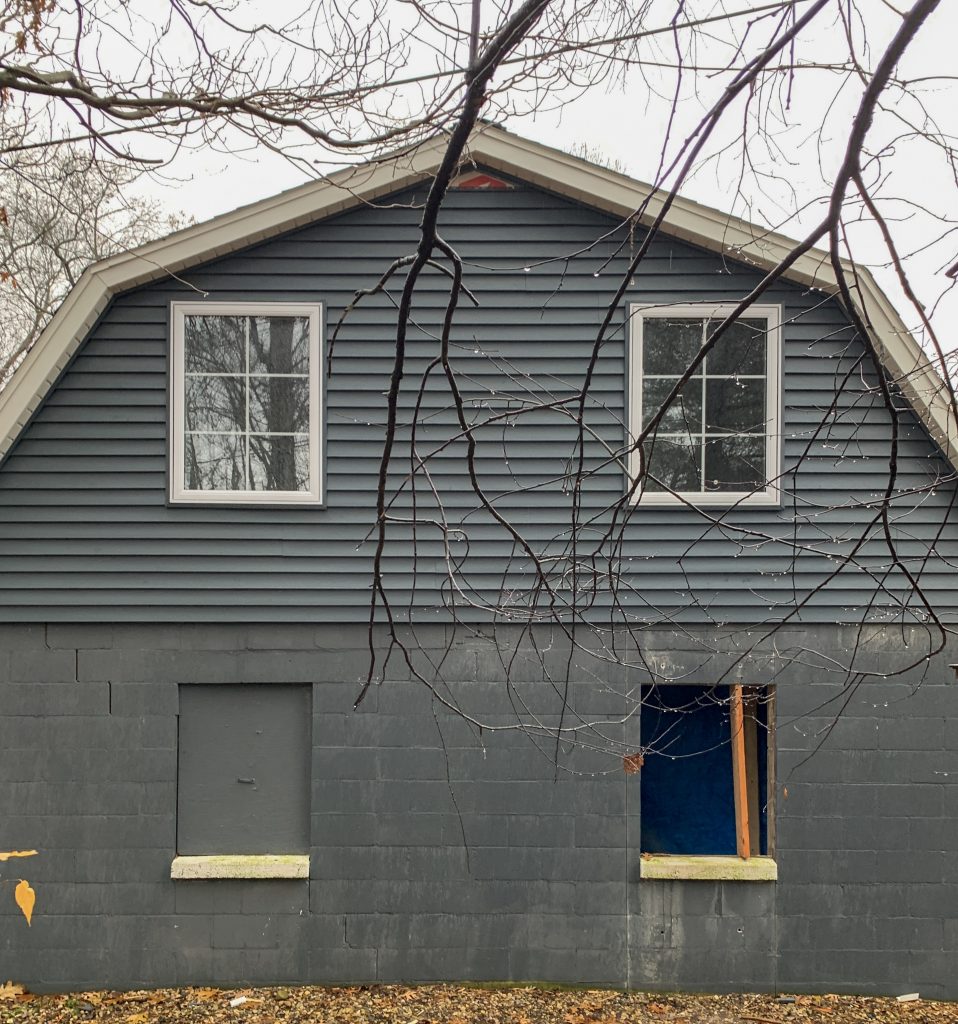
Let me show you that side a minute. First, let’s go back to where we started, this is what it looked like when we first bought it.
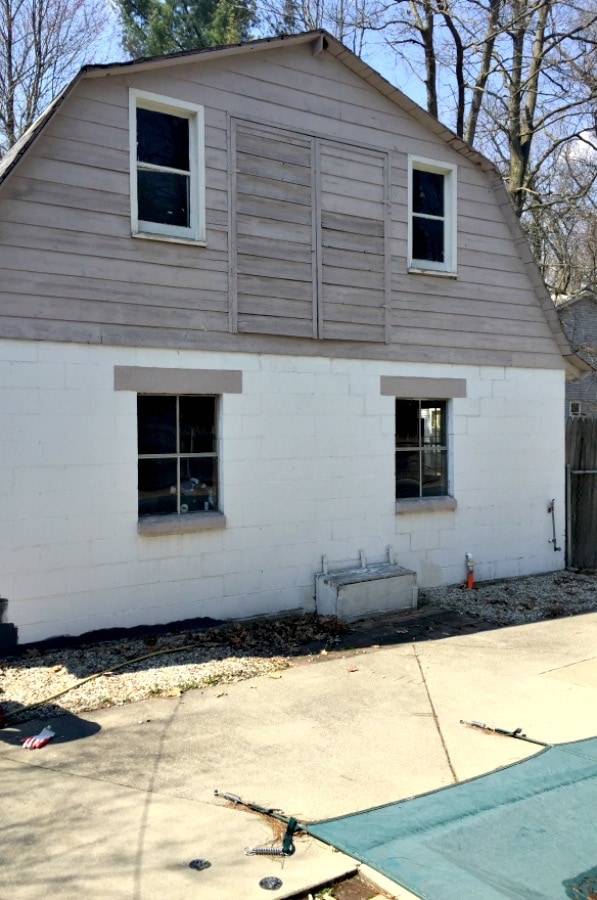
After we painted it.
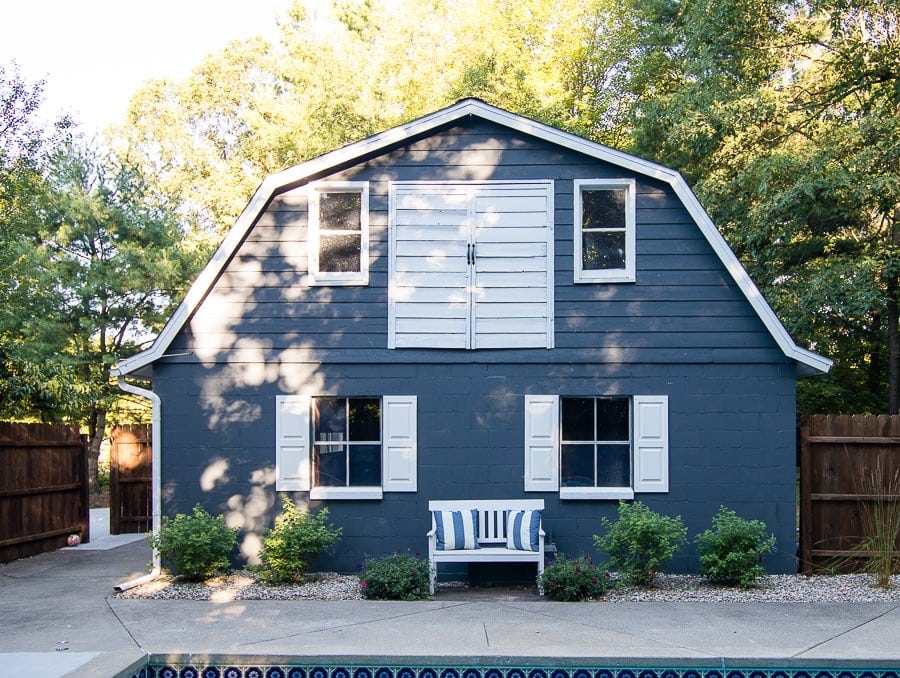
And now, here is where we are at with the new windows and french door in!
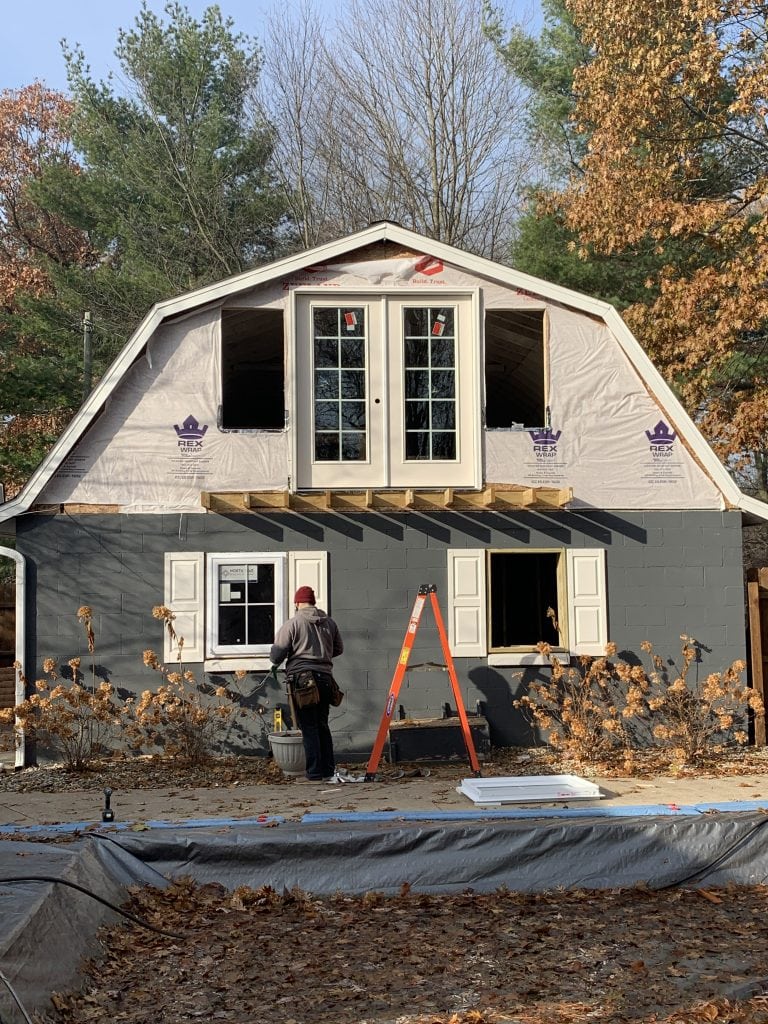
They started on the siding and little deck this week too, and it’s looking so nice! Everything (doors, shutters etc..) will get a new coat of paint in the spring.

I can’t believe what a difference the windows make! The balcony still needs some work and a railing. Of course, everything will look better when it’s fresh and green in the summer versus all the brown leaves. It’s funny how the paint doesn’t look like it matches the siding in this lighting, but in person, it looks great.
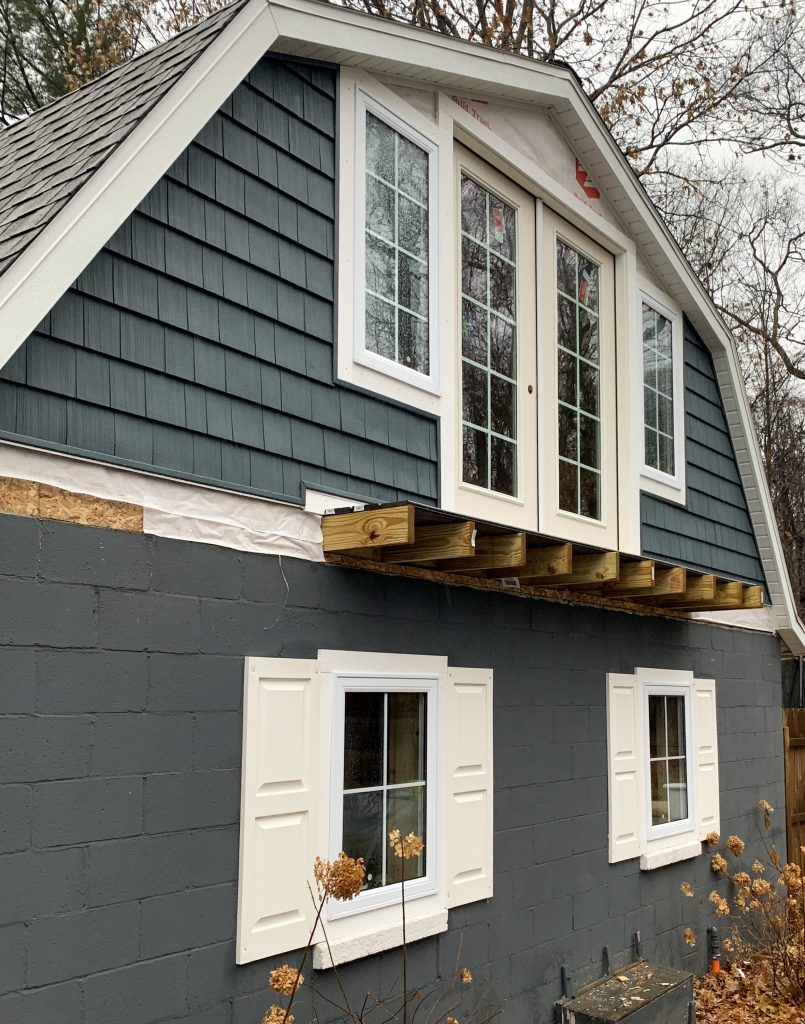
Here’s how it looks from the inside. Yay, look at all that light!
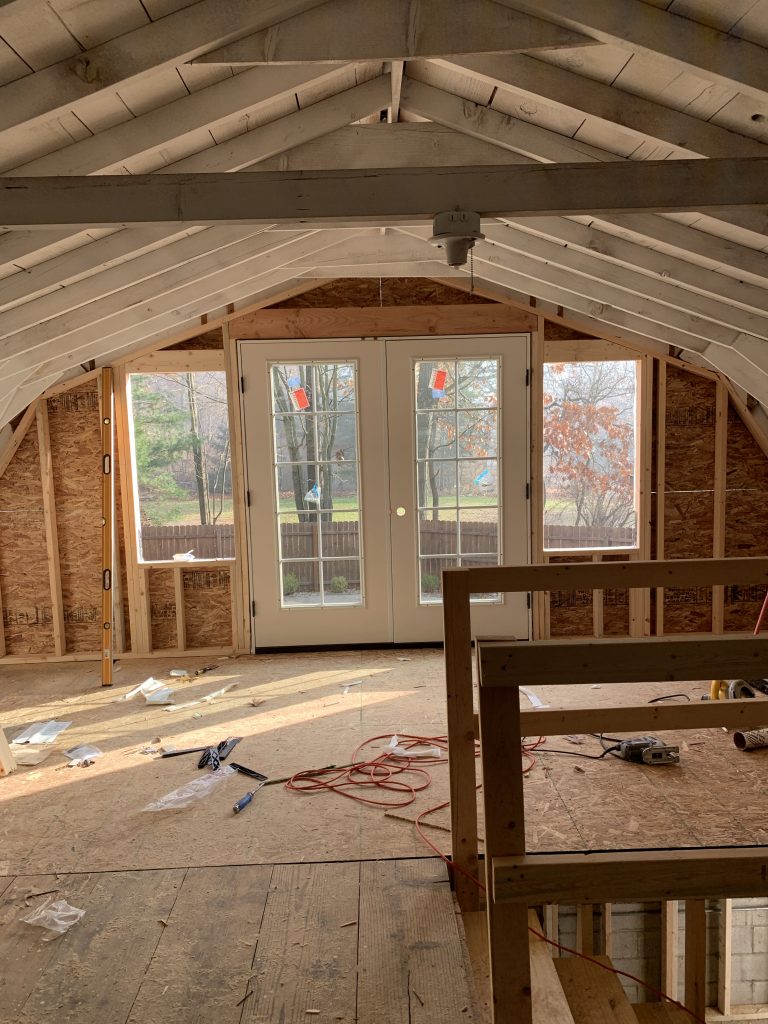
Ignore the leftover Christmas lights my kiddos strung up here. Those beams were used for storing stuff above them and will be coming down soon. I’m thinking of tucking a comfy chair in the corner by the staircase and maybe a game table on the left side?
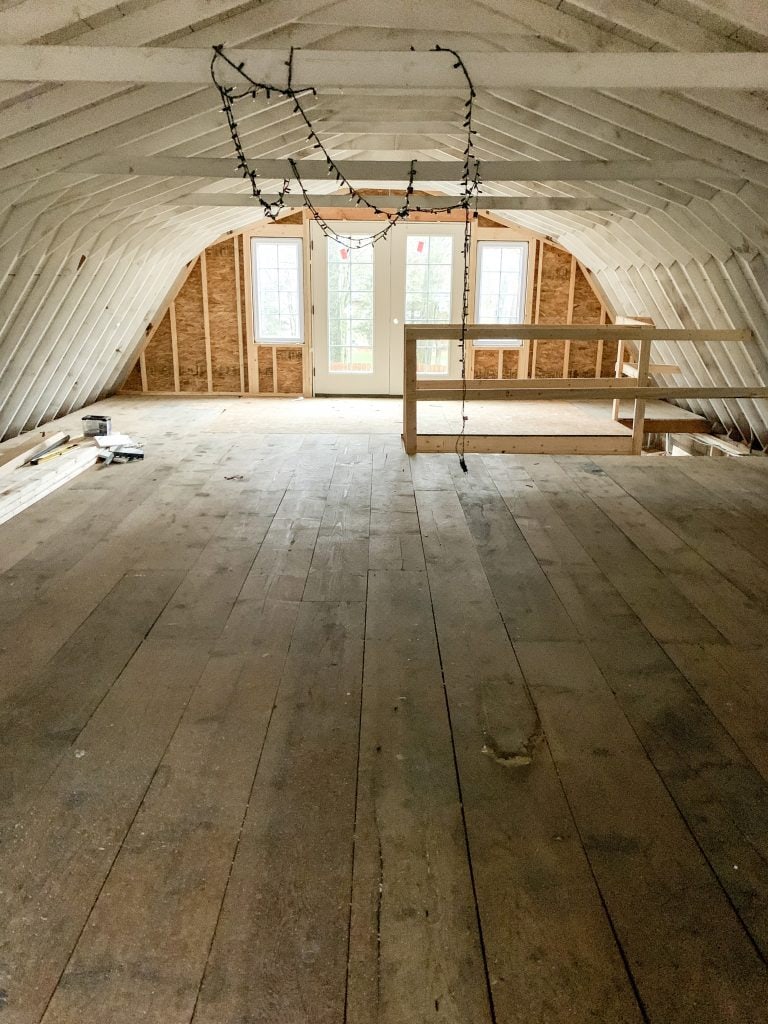
We swapped out the 3 windows on this wall for 2 larger windows and plan on mounting a tv between the two windows. There will be some sort of seating area plus beds for a bunkhouse/guest space on this side.
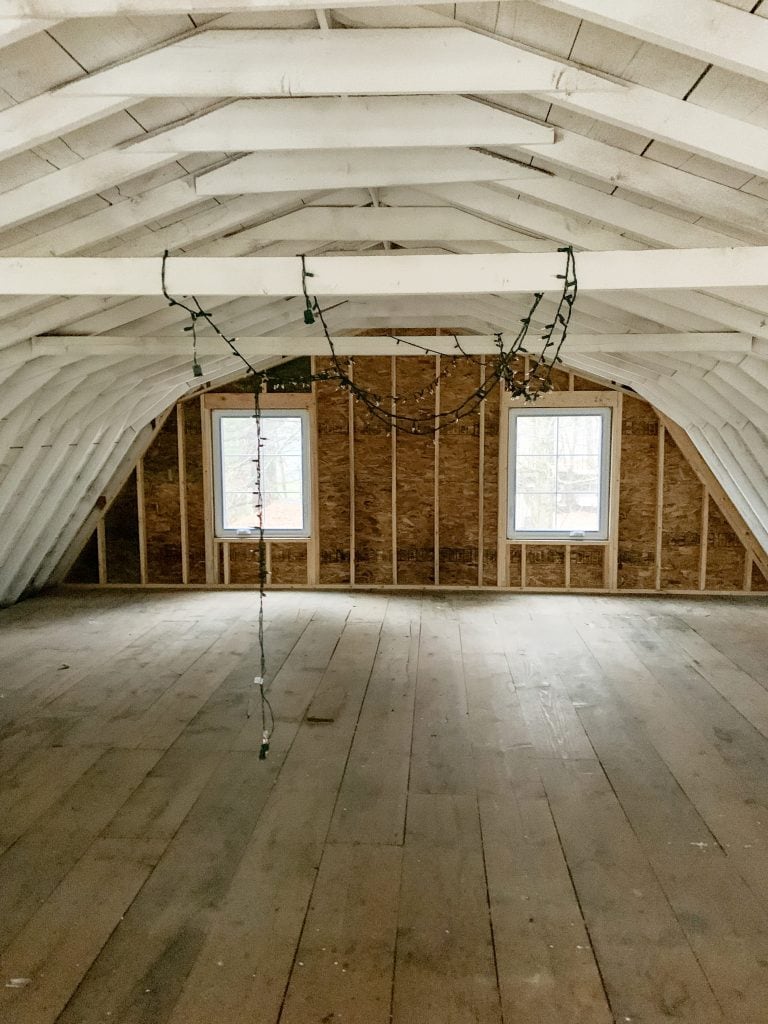
He will be wrapping up the outside soon and then we will be at kind of the wait and see phase again. We are waiting on some quotes on the electrical and plumbing to decide what phase 2 looks like. In an ideal world where there was no budget involved, we would like to finish it all off before summer. More than likely we will leave the upstairs for a while and focus on getting the bathroom finished so we don’t have to run little kids back and forth across the street to use the bathroom.
Afterall the pool itself is sort of falling apart too and all the tile needs to be replaced this spring as well. The Mr. and I have lovingly started referring to this whole area over here as the money pit. But that was one of the appeals of this property – so much potential for fun projects. It’s just hard to figure out what part to tackle first. So, that’s my big ole pool house update for now!

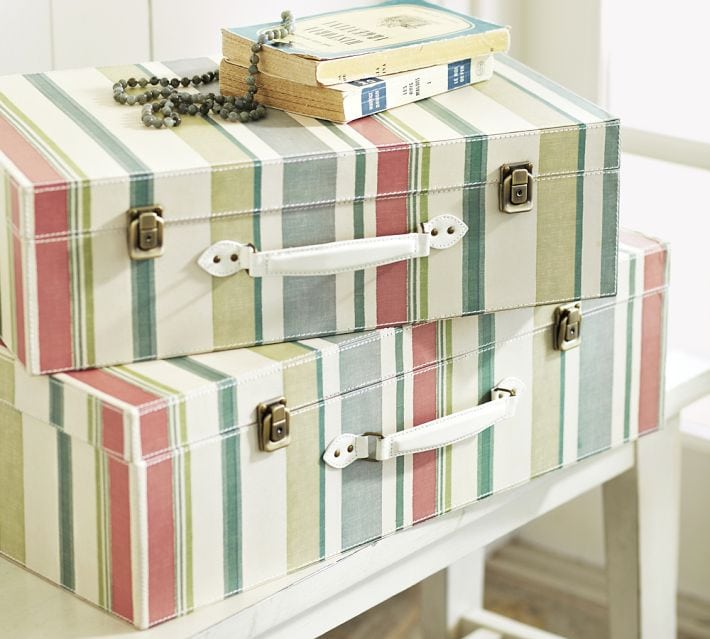
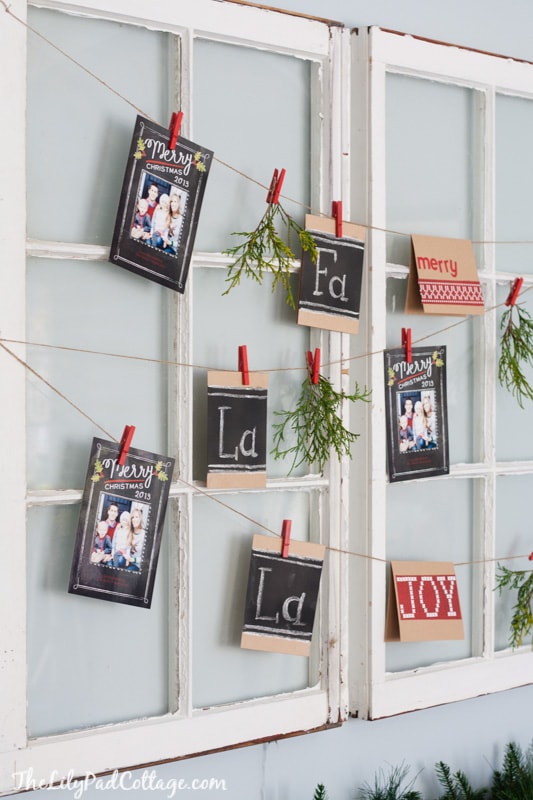
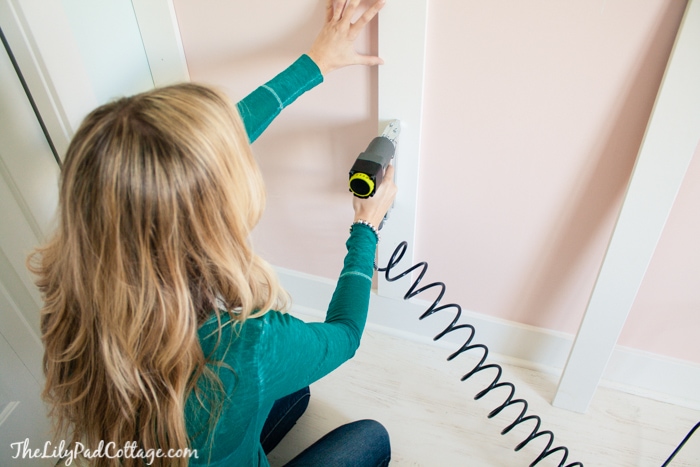
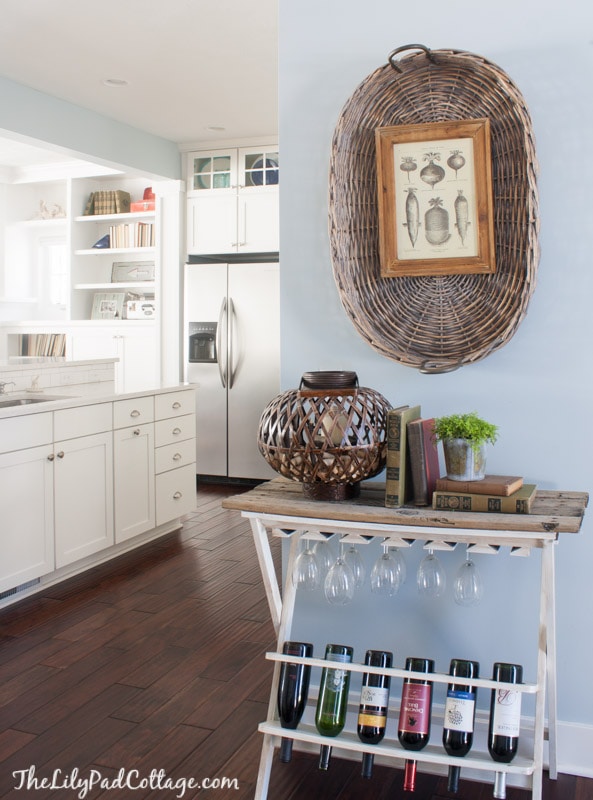
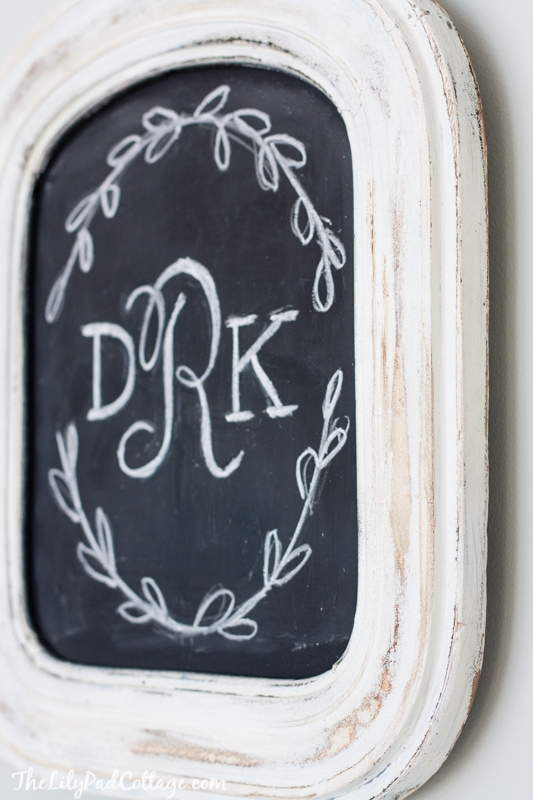
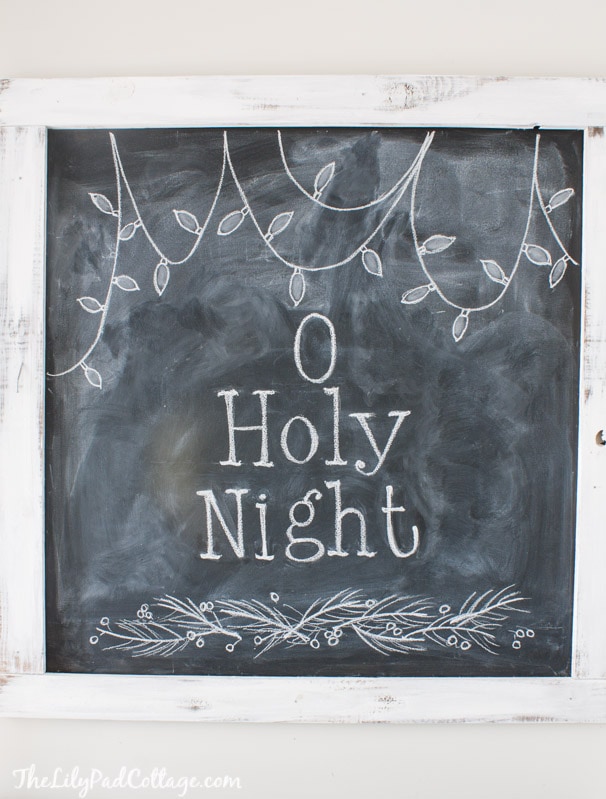
Can you please tell me the paint color of your house’s exterior? Looked everywhere on your posts and was not able to find it. I just love the color.
Thank you for taking the time to let several of us know the color
It’s a color match to our siding so I don’t have a specific color. Our siding is Natural Slate by Mastic.
Looks great! Just wondering if you can swing the door in the other direction and avoid the stairs entirely?
I shared this space on Instagram and showed why it wouldn’t really work better that way because we plan on having storage right there for towels and sunscreen. It’s one of those things that makes sense in person but its hard to tell in photos! Thanks for the suggestion though.
Oh it’s going to be darling! So much more practical and I love your ideas. I third (fourth?) the suggestion of rehanging the exterior door so that it opens in the opposite direction – we did this almost immediately in a similar situation when visiting children would accidentally slam the door into kids behind them in their rush to get up the stairs! Not to mention making it SO much easier to move furniture up the stairs from the doorway! Blessings!
Thanks Julie! I totally get the suggestions from these photos but in person it makes more sense the way we hung it. We did contemplate it though!
Great changes. Can’t wait to see it finished.
Looks great!! If you’re going to replace the door anyway, maybe get one that opens the other way. Against the wall instead of against the staircase? Just a thought! Can’t wait to see what comes next!
Thanks Jane!
This is going to be gorgeous and you will get so much use out of it. Wonderful memories you will make right here!! And I totally agree on the mini-kitchen Do it now. It will never get any cheaper and you might as well be using it from the beginning. Your kids will be grown and out of the house before you know it (I speak from experience) so put the mini-kitchen in so you don’t spend YOUR time running back and forth to the house!! Love all the progress. Looking forward to watching the rest of it unfold. Blessings from Missouri!!! Merry Christmas!!!
We will probably add a mini-fridge but when we entertain food wise we typically gravitate toward doing it on the lakeside since the view is so pretty. So I’m not sure how much we would use a kitchen area over here. Definitely something to think about!
You have made so much progress. Looking forward to seeing all the pretty things you do to complete it.
I like the idea of a mini kitchen and opening the door on the other side. Both ideas will make it
more convenient for your family and guests.
Thanks so much Margaret!
What a fun project! I think it will be an awesome space for family and friends and it is really taking shape!! A thought, take it or leave it, lol, –have you thought of a space for a mini kitchen? I cant recall if that was in your plan. I think you should consider it now while plumbing/electric for two reasons: first because you want to have cold drinks available when you are over at the pool without running back and forth, and maybe even a space for fruit and lunch meat etc…. and a sink, microwave, small dishwasher, and counter space for a coffee maker. You had mentioned this would be your guest space and/or teen hangout space (teens (and their friends) eat and drink a lot, trust me on this!) and I know you don’t plan to move, but second reason, looking for resale value, an in-law/guest space certainly raises value, not to mention making it easier for you in the summer to entertain and truly have a space for guests….
Something to think about for sure! I’m not sure we really have the right space available for a full-on mini kitchen area but we are definitely thinking of adding a mini-fridge for sure – thanks!
Watching your ideas/colors/plans come to life is always so exciting. The darling french doors and little Juliet baclony are going to be amazing both inside and out. Have you thought about installing the new entry door on the ground floor with the hinges on the opposite side so the door opens towards your planned shelves rather than towards the stairs? I’m so excited to see more progress out there. :-)
Making so much progress ! This will be such a great space for you when completed! I can’t wait to see the finished product!