Guest Cottage Kitchen Renovation
Cottage Kitchen Renovation – Cottage kitchen featuring gray cabinets, soapstone like quartz, white tile backsplash and brass accents.
Today I’m finally spilling aaaaaaall the beans on the Guest Cottage Kitchen Renovation. I gave you a sneak peek earlier with my Kitchen Accessories post, but today let’s pull back and look at the whole picture.
As usual, let’s check out what we started with…
BEFORE –
AFTER –
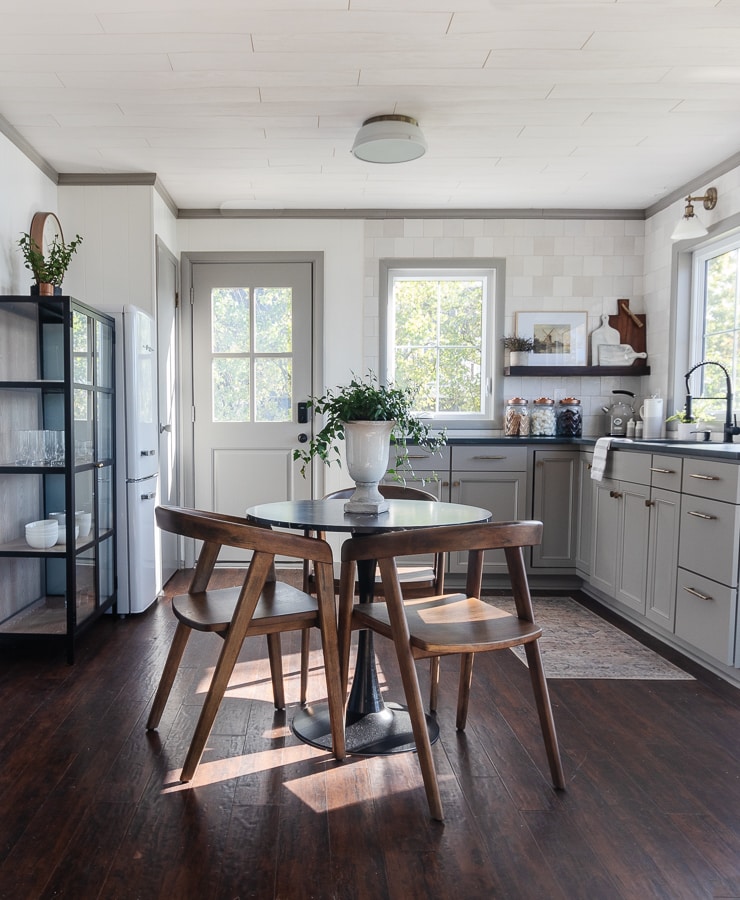
Disclaimer: This post contains affiliate links. I may receive a small commission for purchases made through these links at no extra cost to you. Just click on the BOLD links.
Where should you start with a Cottage Kitchen Renovation?
When we started this kitchen renovation the first thing we did was demo the space.
We wanted to get a feel for the space minus the falling apart cabinets and gross countertops. This allowed us to measure the space more accurately to begin our plans. The next step was figuring out the new layout and cabinet situation.
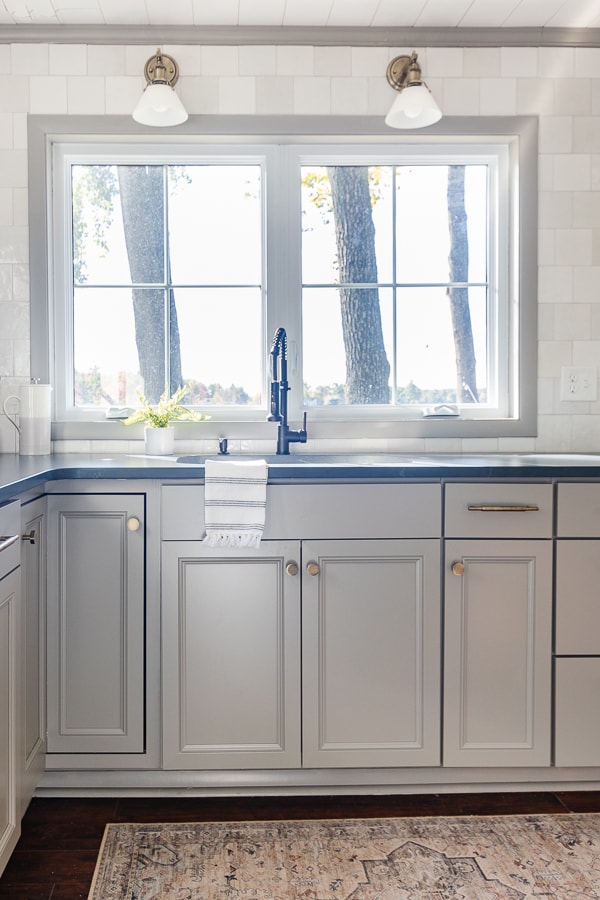
I also knew I wanted to lose the upper cabinets, and install a larger window in to maximize the gorgeous view! The new windows and door made a huge difference.
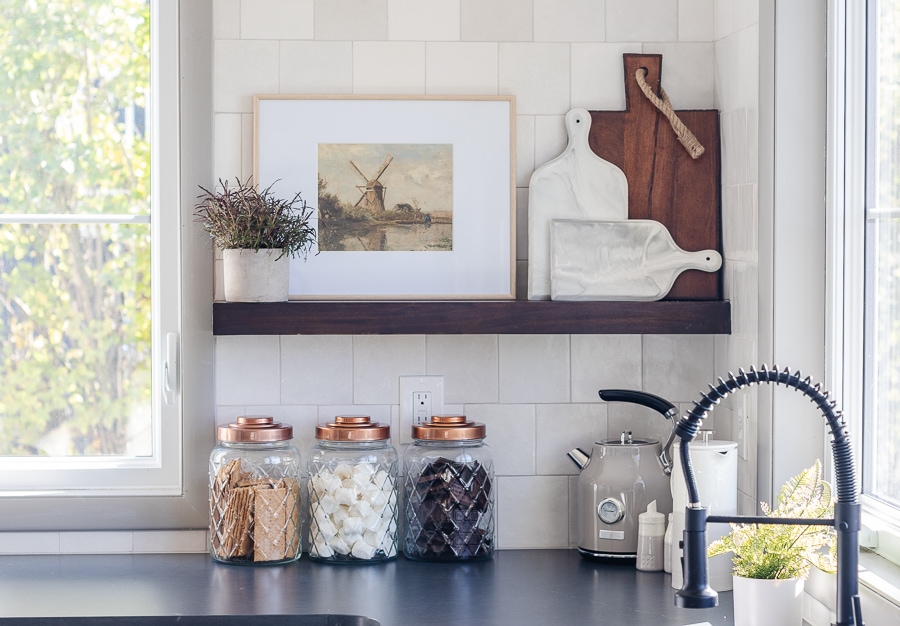
I added an inexpensive shelf from Target in lieu of a cabinet. I lucked out and it fit perfectly in this spot. I decided to hang it first and then tile around it to give it extra stability.
Where to find kitchen cabinets?
We originally looked into Ikea cabinets for this cottage kitchen renovation, but turns out those are really difficult to get at the moment. We didn’t want to break the bank, so we started researching places that had in-stock cabinets.
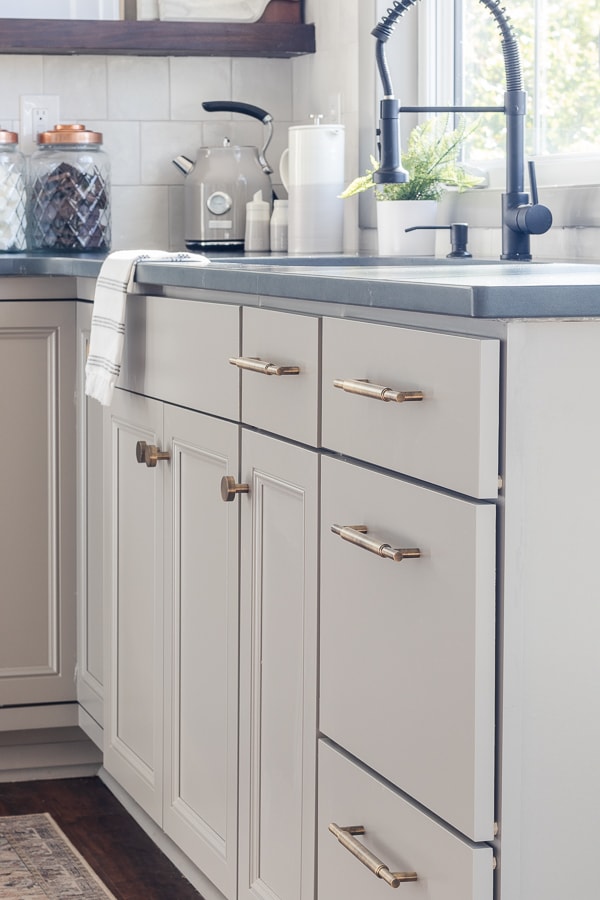
After a very romantic date night spent at Lowe’s and Home Depot, we decided on the Wintucket Line at Lowe’s. I knew I wanted to paint all the paneling white in the house, so I thought a bit of contrast with the gray cabinets would be nice. Plus they had a cottage vibe.
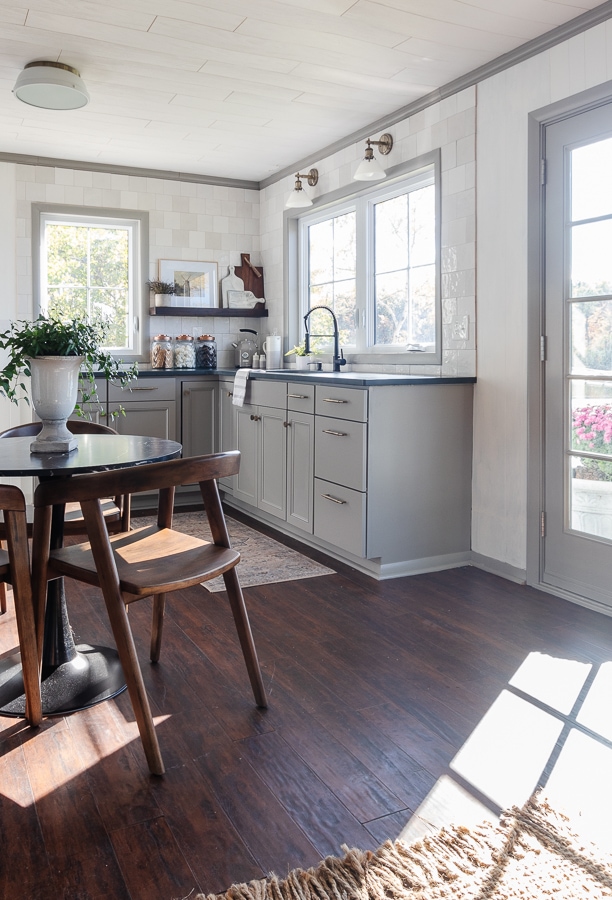
We ordered the cabinets and they were delivered the next week! So far I’m really happy with them. The quality is definitely not like the custom cabinetry we have in our home, but it’s perfect for this guest space.
What countertop material did we use?
We saved a ton of money going with in-stock cabinets for this cottage kitchen renovation. I knew I wanted to splurge on countertops. I wanted something durable and classic that would stand up to guests, kids, or even renters down the road. I fell in love with the idea of soapstone but not the upkeep.
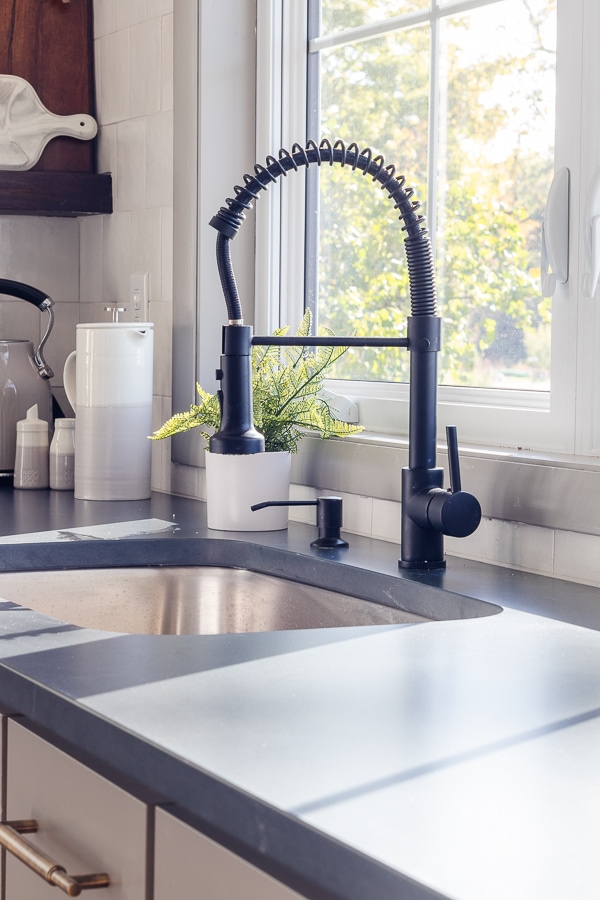
I found these really pretty quartz counters that look just like soapstone. The brand is Silestone, the color is Charcoal Soapstone in a Suede finish. It’s not a glossy finish, but not entirely matte either. I really love them.
Backsplash tile
Once the counters were installed it was time for me to tile! I actually really enjoy tiling so I was excited to tackle this project. Give me a wet saw and tiling project over installing wallpaper or painting any day. Again I wanted something classic with a cottage kitchen feeling. I used the Cloe white tile from Bedrosian in a 4 inch square.

I decided to place them in an offset pattern, similar to what we have in our basement bar area. I really love the way it turned out. I still need to add a trim piece to the top to finish it off. It’s on my mile long punch list for the renovation.
Add Brass Accents for a Vintage Feel
To keep inline with my classic cottage vintage vibe, I chose brass accents with a few touches of black thrown in. We installed this antique brass hardware from Signature Hardware, and it really elevated the look of these cabinets.
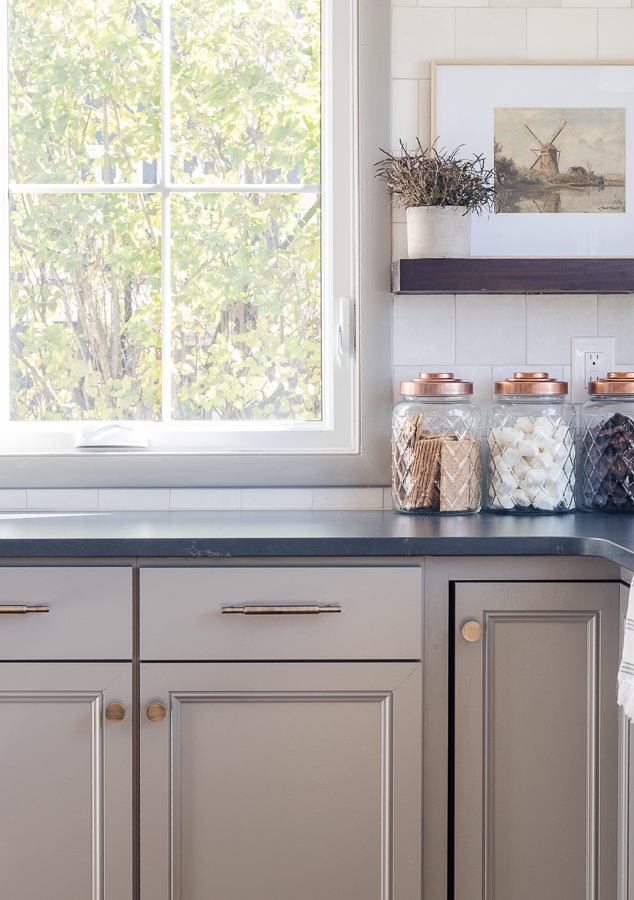
Brass sconces above the window are the perfect task lighting.
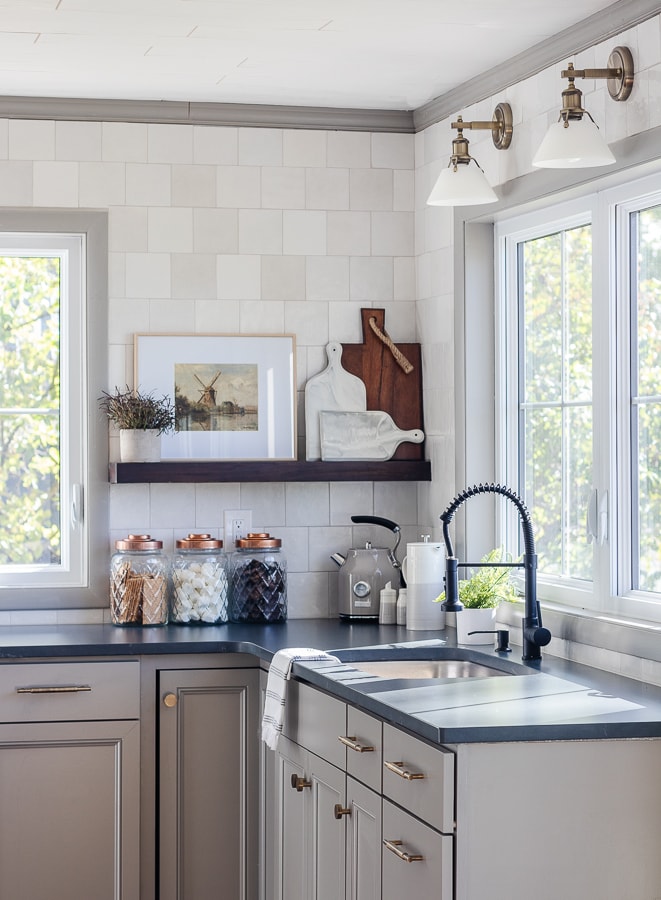
What about appliances?
Since this is largely a guest space/my office we really didn’t need a full on kitchen appliance package. From the beginning I envisioned this cute vintage looking fridge in here.
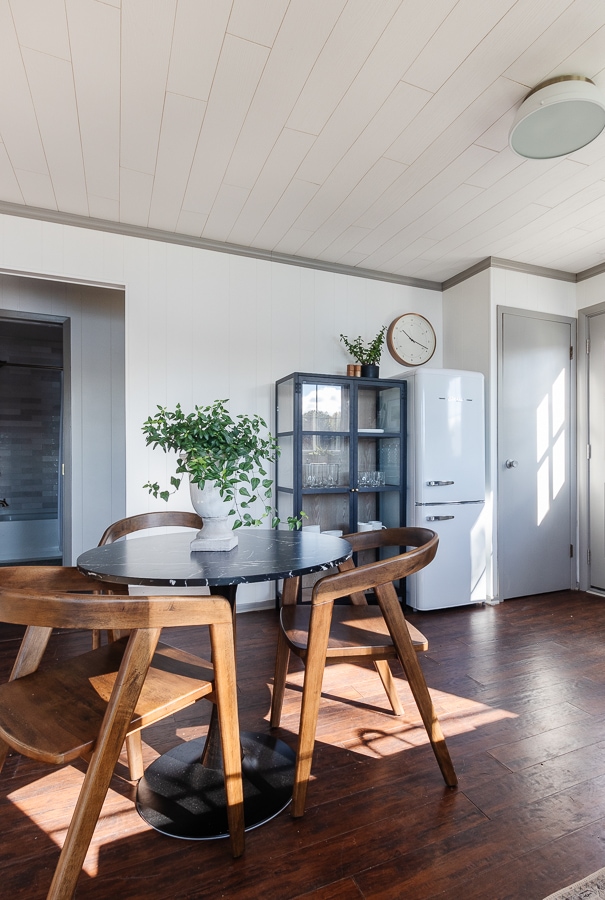
It is the perfect size for a smaller kitchen space. I mentioned in my last post we chose a toaster oven/air fryer instead of a full size oven as well.
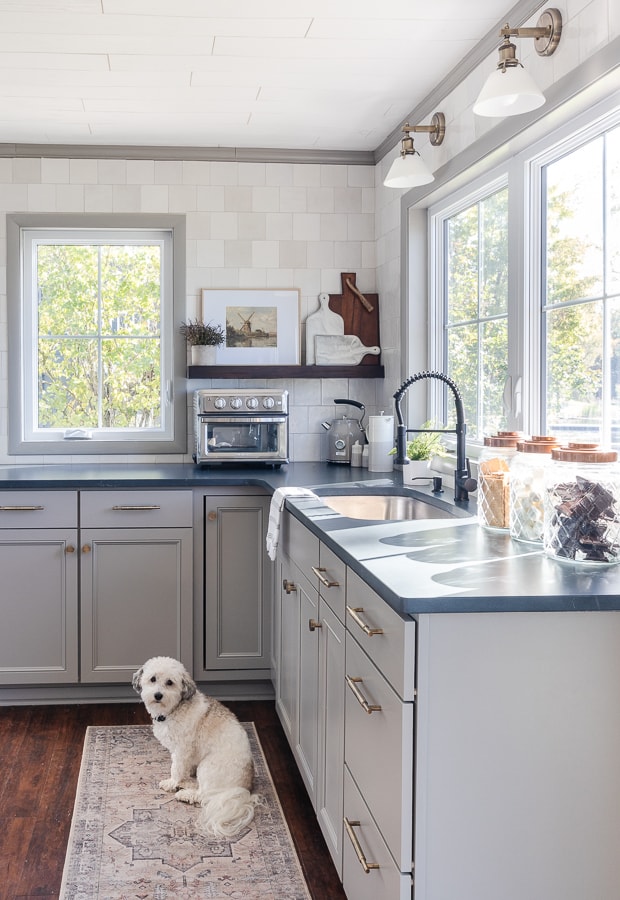
There is still the option to remove the black cabinet, and add a range if we feel we need one. We also skipped a dishwasher here as well. I have plans to build out this kitchen closet to store the toaster oven, and add a microwave. Again that’s on the dreaded punch list. Why finish persnickety trim details when you could hang wall art and decorate instead? :)
Island vs. Eat-in Kitchen
We went around and around in the planning stage to decide if we should attempt to put a small island in this space. Ultimately we decided having an eat-in kitchen area with a table was best.
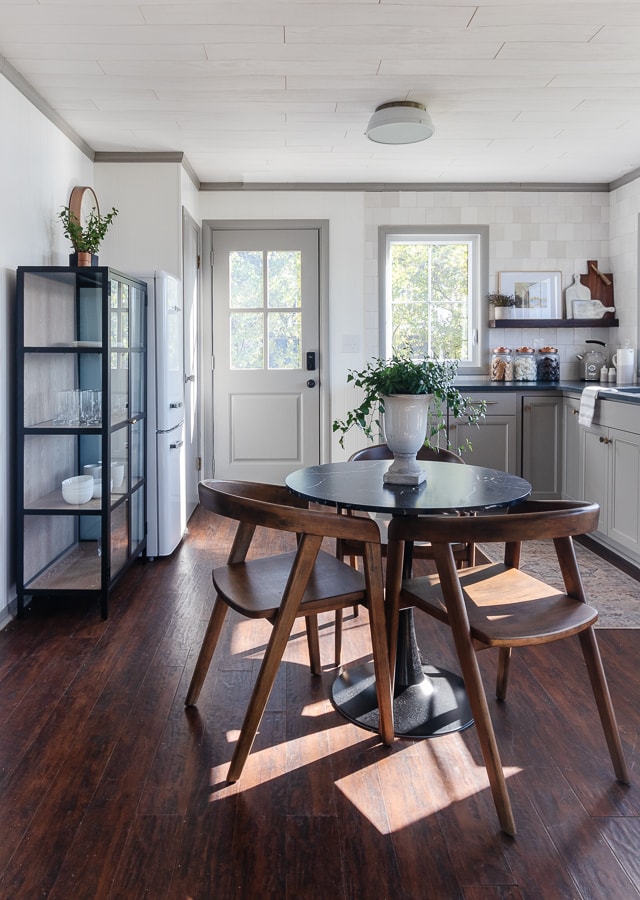
It provides flexible seating and allows us to seat 3 people instead of just two.
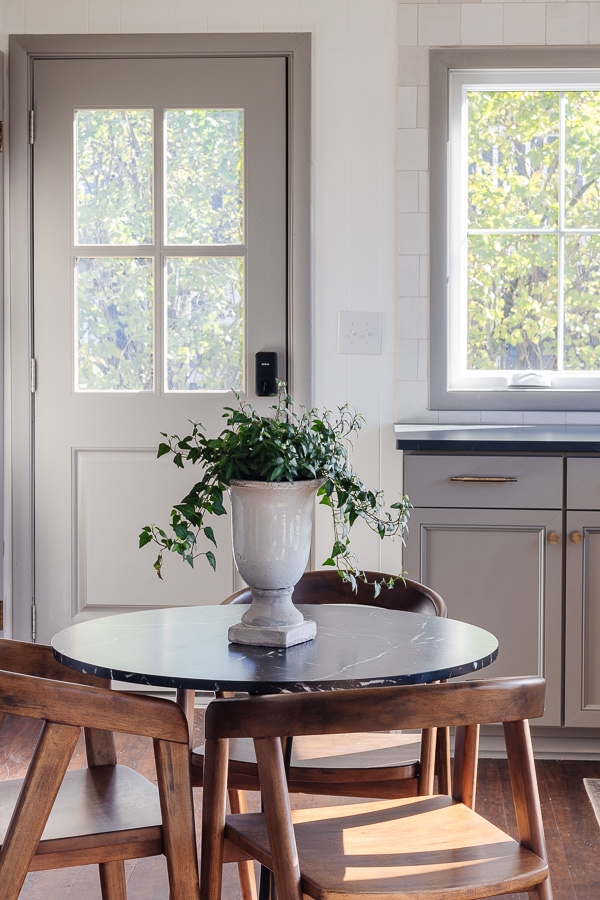
Kitchen Storage
While 80% of the cabinets are still empty I thought it would be nice to have an extra storage option. I picked up this black cabinet from Target. I love how it balances out the dark countertops. It also carries through all the black accents I have throughout the cottage.
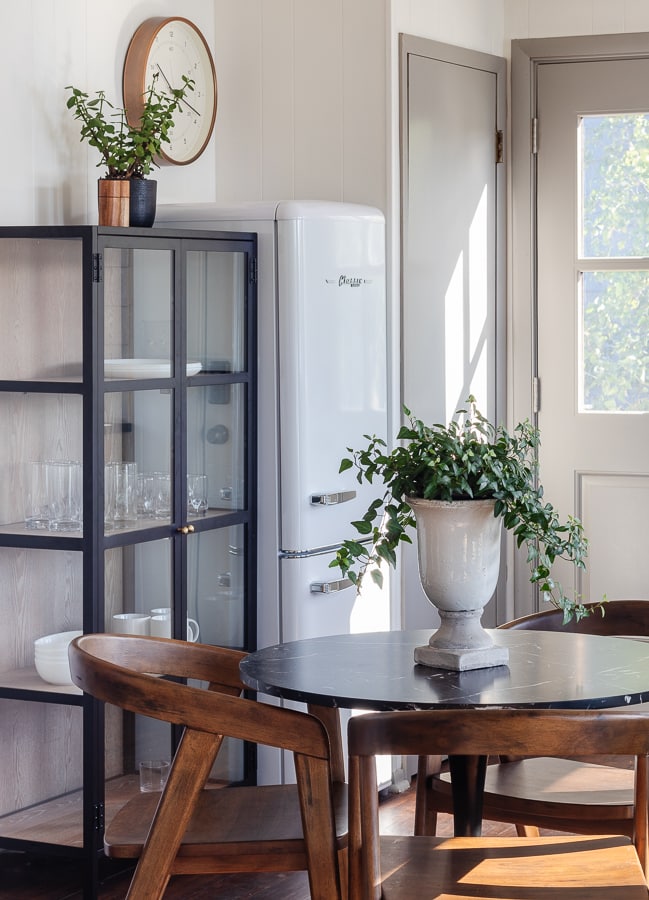
There you have it, our complete Cottage Kitchen Renovation! Well, 95% complete anyway.
BEFORE –
DEMO –
DESIGN BOARD –
AFTER –
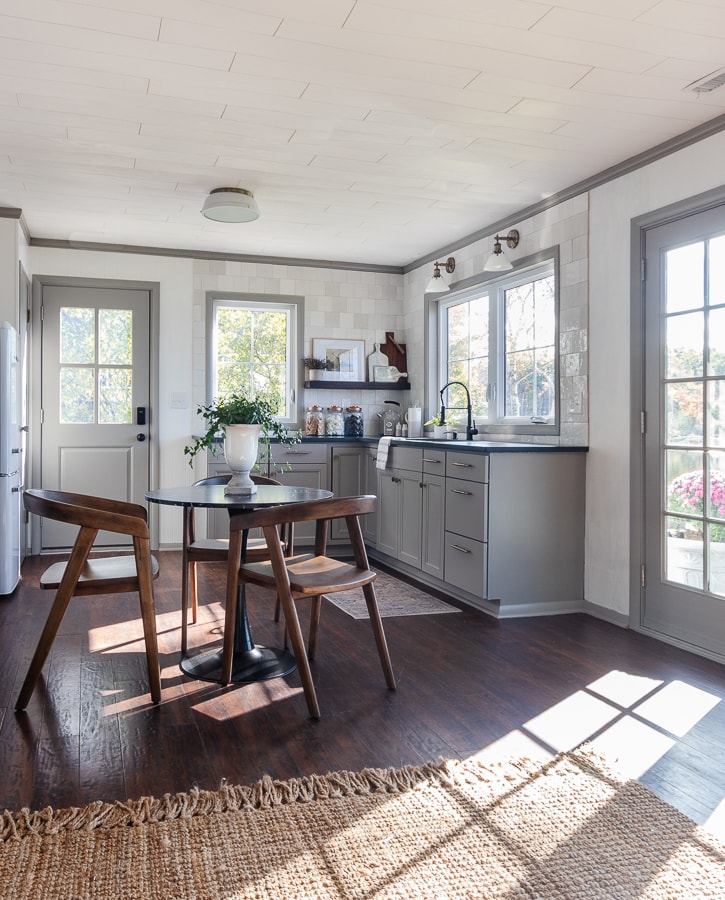
I have to say this is one of the most satisfying projects I’ve ever worked on. I doubted myself a bit that we would pull this off, but it really is the sweetest kitchen space now. From dark and gross to light and bright, it’s been such a fun project!
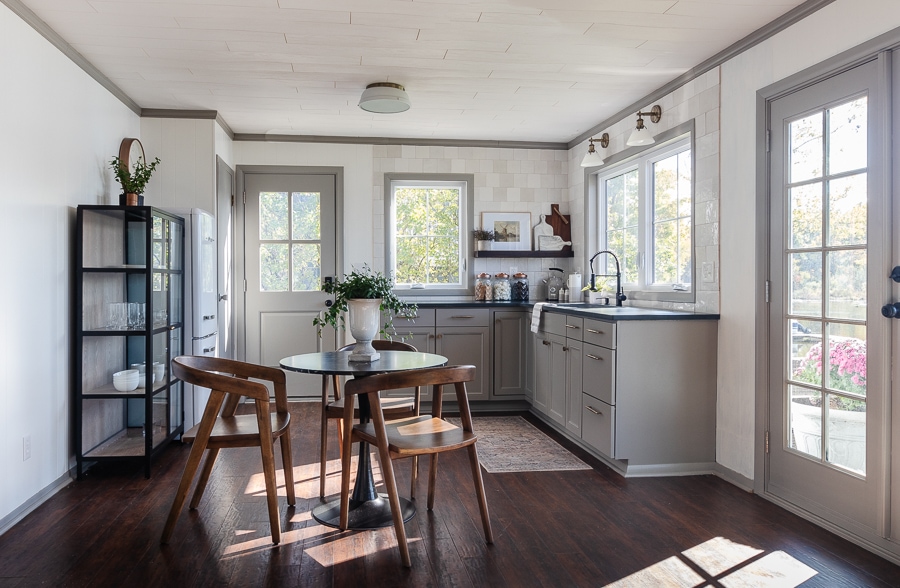
You may also enjoy reading:
Guest Cottage Kitchen Accessories
SOURCES: Disclaimer: This post contains affiliate links. I may receive a small commission for purchases made through these links at no extra cost to you. Just click on the BOLD links.
Cabinets
Paint color – Simply white by Benjamin Moore
Trim color – color matched to cabinets

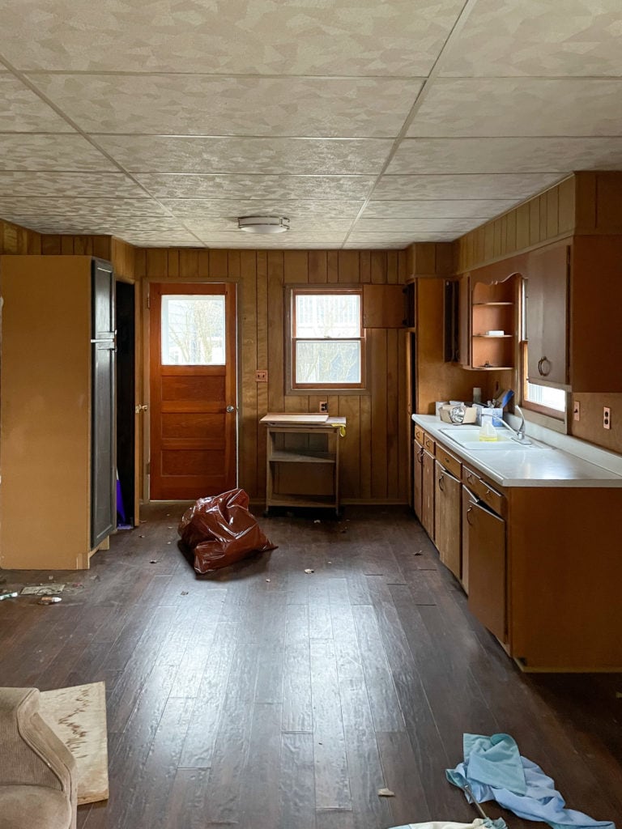
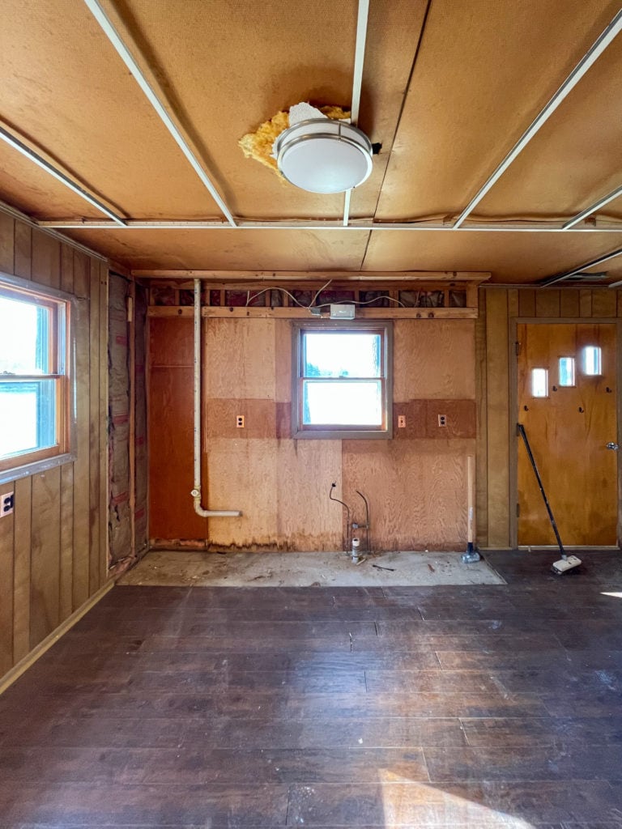



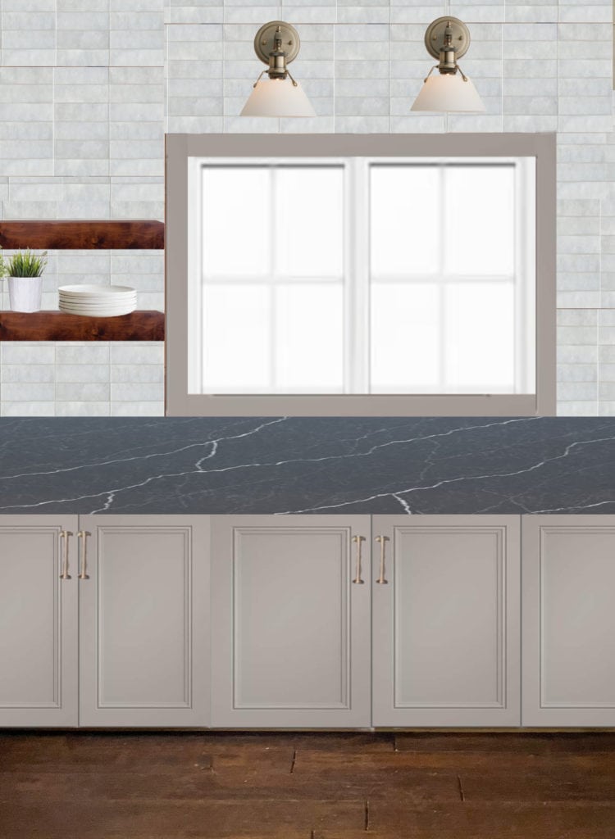

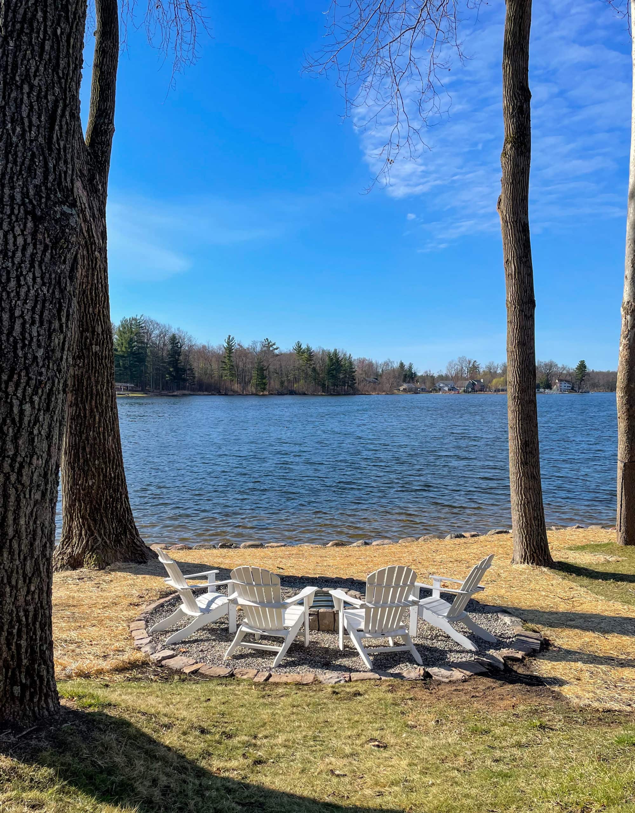

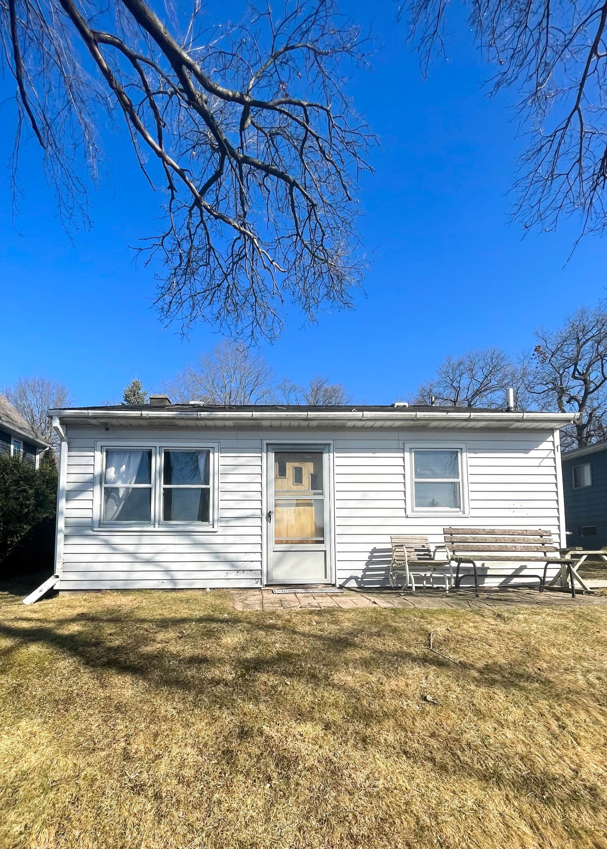
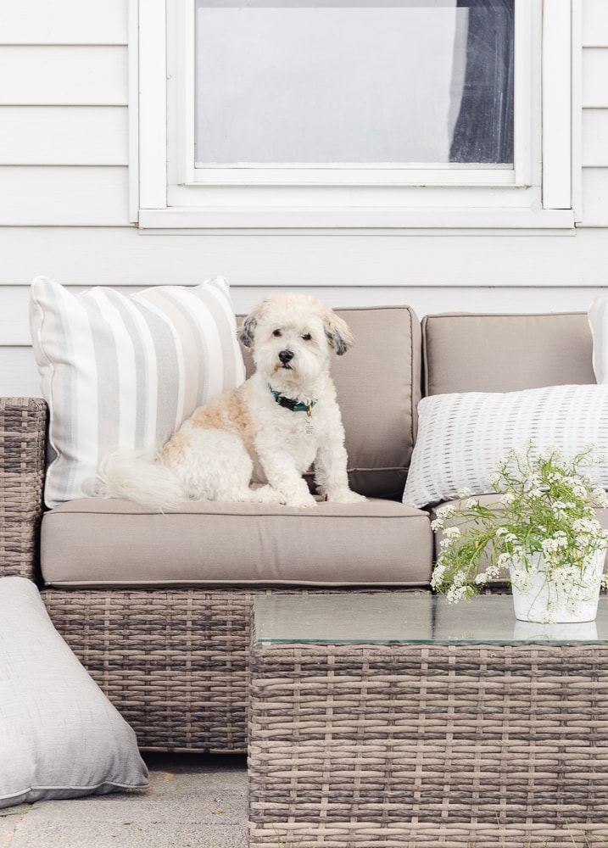
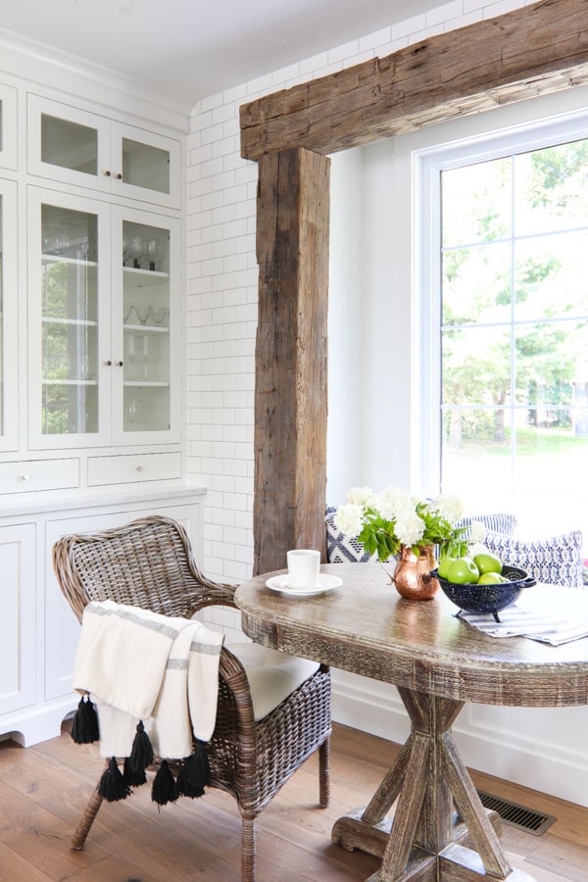
Love what you did with this room. I am considering using the same backsplash tile in my kitchen. How did you (or will you based on your post about trim) finish the edges of the tile? Thanks!!
Looks so amazing!! Love the tile and love the cottage feel, such a bright beautiful space!
Thank you Julia!
What an amazing transformation, Kelly! This is my favorite part of a remodel, when you get to stand back and smile and just take in the result of all the planning and hard work. I absolutely love everything you chose. The antique brass hardware on the full-overlay gray cabinetry looks SO gorgeous – and high end – and I’m really smitten with the tile backsplash. AND counters. AND fridge. AND… I could go on and on… Actually, I love it all! :) Since you’re not sure about wanting or needing a range, you could consider a portable induction cooktop. Our RV friends swear by them. I’m crossing my fingers that the last 5% gets finished quickly!
Oh an induction cooktop is a great idea, I’ll definitely have to look into that. Thanks Dori!
You’re going to have your readers lining up to rent your cottage…especially with the beautiful view! 🤗
Haha thanks Marie!
I just knew this was a diamond in the rough, and it is turning out so cute!
Thanks so much Brenda!
Everything you touch is magical! I absolutely love your style.
Thank you Suzy!
Looks great Kelly!
Thanks so much Vicki!
What an amazing change those larger windows (and the French Doors) make in this kitchen design. It seems as if the space increased to twice the original. Also, your finish choices are just perfect.
Along with everyone else, I’d like to know what you used on the ceiling ( <3 ).
Yes all the new natural light made such a big difference! I’ll be sharing the ceiling info soon. It’s not quite done and we are waiting on more product :)
Since I live alone now I was thinking it would make a perfect place for one or two people. It is beautiful,
It would be a great spot for a couple or single person for sure, thanks Carol.
What a gifting you have—-love all you did! That black cabinet was also a super idea. So much balance her & it looks so peaceful. Thank you for sharing your gift w/us.
Thanks so much Sandi!
Fantastic job with the renovation! I love everything you have done.
Thanks Patricia it was a fun project!
Absolutely fantastic design and decor, applause applause! We are about to remove 2000 sq ft of old wood floor and want to replace with new wood floors such as the style in this room. Can you proved a source, etc?
These were here when we purchased the home so I’m not sure, thanks!
Thank you so much for the Silestone soap stone tip. I love it. I too wanted soap stone but costs and upkeep was not appealing.
Yes this is a good option without the upkeep for sure!
Cute as can be. I wondered about the ceiling tile too.
I’ll be sharing soon! It’s not quite done yet, strategic photography over here ha!
Beautiful brass cabinet pulls and the ivy in the table is so lovely!!! Great job Kelly!!
Thank you Lora!
I was wondering about the ceiling as well! It all looks lovely!
I’ll be sharing soon it’s not quite complete yet! Waiting on more product to arrive.
Looks amazing!
Thanks Stacey!
I would like to know what you replaced the ceiling with as well. The renovation looks amazing!
I will be sharing soon! It’s a ceiling system from Armstrong :)
It’s been really fun following your renovation of this sweet guest cottage! It looks fantastic! What did you replace the drop ceiling with?
What are the floors made of? And what color?
I think they are laminate? They were here when we purchased the home :)
It’s a ceiling system from Armstrong, I’ll be sharing soon!