Building Series: Regrets and Changes
We haven’t done a “Building Series” post in a while, and I have been stockpiling a bunch of “do you regret doing…. when you built” questions. My house is currently in a confused standoff of pumpkins vs Christmas ornaments as I prepare holiday content, so now seems like a good time to answer a few!
First off, I will say because this is our 5th house and we spent SO much time being really thoughtful about our needs/wants for this hopefully forever home. So, that the regrets are thankfully few and far between. It’s a daunting task to take on the expense and decision making of building your own home, and every little decision can feel like the end all be all when you are in the thick of it!
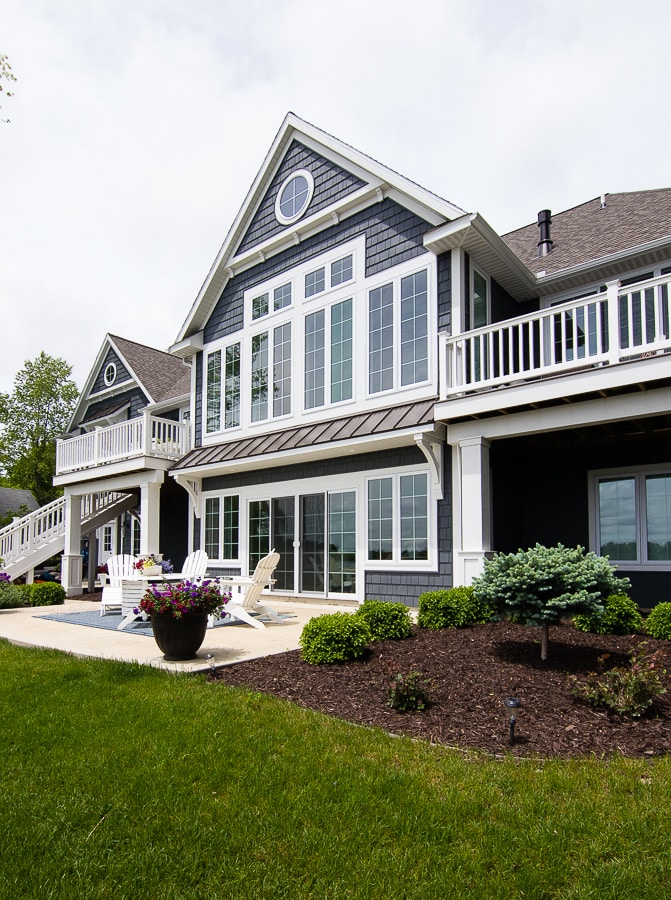
We realized this time around that the floor plan was the number one thing we wanted to concentrate on. We cut costs in other areas to make sure we got the layout exactly right. I will say that we are to the limit on every single lot line in our allowed footprint, so there are a few spots where I would have bumped out the house differently here or there (more for architectural interest vs bigger space), but we weren’t able to do so due to our setback restrictions. I will also say, of course, that there are a zillion things we would have added if the Mr. WE hadn’t been so committed to sticking to our budget. But off the top of my head, here are a few things that I would change.
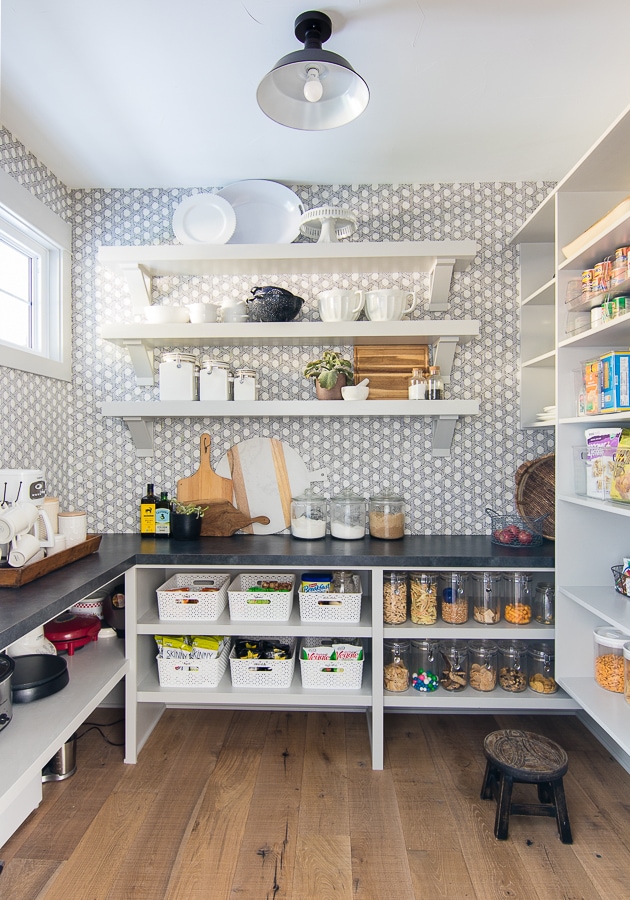
Pantry – I love having a large walk-in pantry, but now that I have lived with it a bit, I would reconfigure a few things. I thought open shelving would be so great in here for my kids to just grab what they needed and go – and it is – BUT things are usually a mess in here after they come flying through after school. It’s really not that big of a deal, but this sliding door is always open, and I think doing big drawers along the bottom filled with snacks would have served us better in here.

These drawers we have in our kitchen would have been nice for the back wall, and I could tuck bins inside with different snack sections.
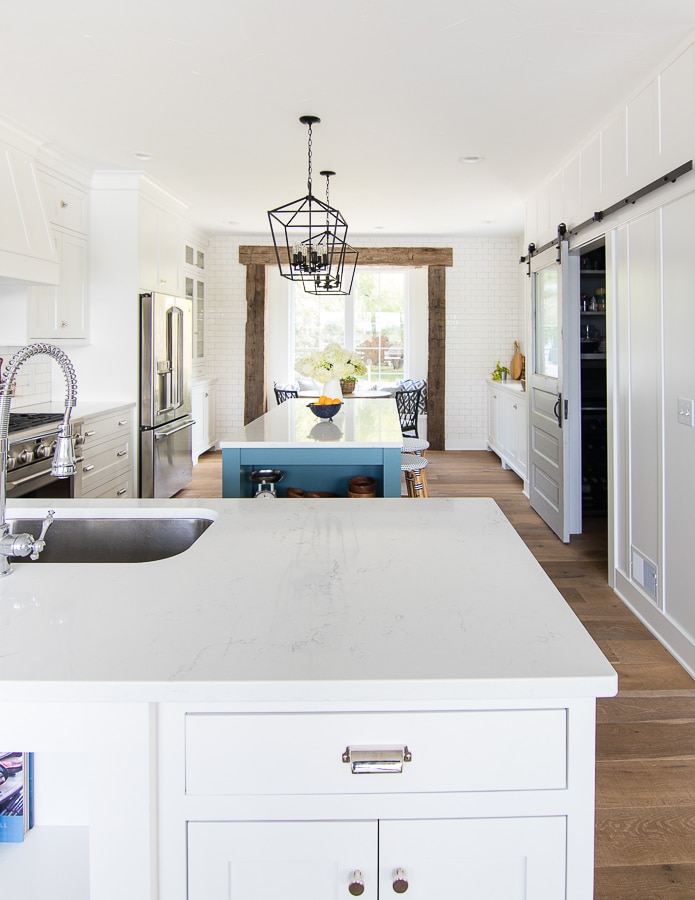
Fridge – while we are in the pantry, let’s talk about my regrets with my fridge/freezer situation. Looking back, I realized I have such a large pantry that I could have put a full-size freezer in the pantry and a full-size fridge in the kitchen. The appliance store manager actually suggested this at the time, but I couldn’t quite picture it. Now that I have seen several examples of this on Pinterest, I could kick myself. When we entertain in the summer, our fridge is constantly overflowing and this would have been SO nice! Our freezer is always jam-packed too because we live so far out from the grocery store and I try to stock up to save trips. In a dream world, I would also have put an ice maker in the pantry as well rather than on the fridge door. We run out of ice at least once a week in the summertime when we have a house full of kids and friends. It’s on my “someday years from now wish list” to reconfigure this space a bit.
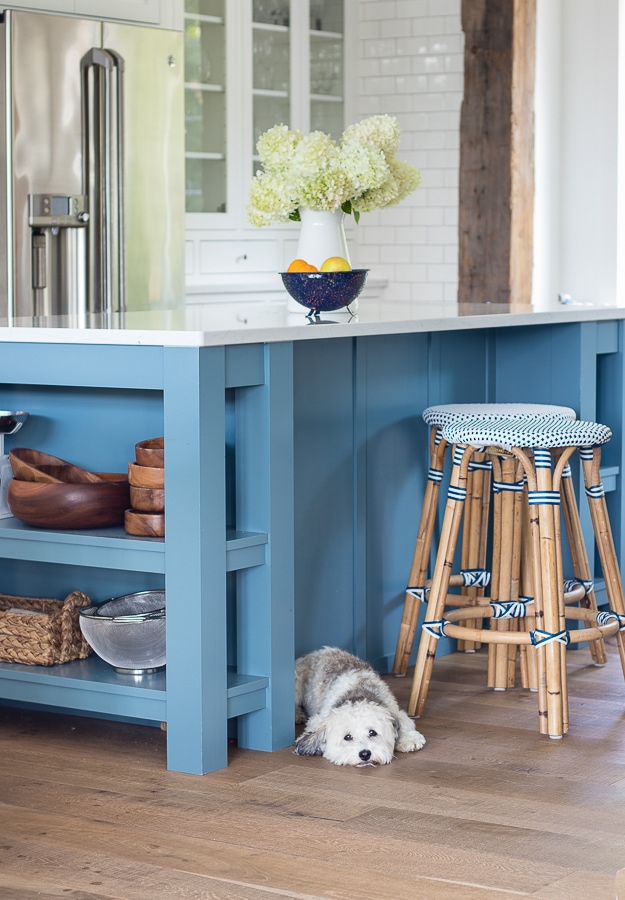
Kitchen Island – I absolutely love the look of our island. Our cabinet maker did an amazing job on it. This is one spot where I picked form over function though. The open storage on the sides is such a fun detail, BUT if we hadn’t done that, we could have fit a full 4 barstools here. I anticipated us eating at the breakfast nook at all times and we do. The island was going to be a snack/homework place for the kids and it is, but I didn’t figure their friends into this scenario. It would be nice to fit the kids and their friends at the bar there after school.
Workout room – I haven’t even really shared this room on the blog as it’s not ready for its internet debut yet (you can see it on my Instagram tour) we have an extra bedroom/workout room in the basement as well as an unfinished storage space (also not ready for the internet!). I wish we had made the workout room a true guest bedroom and the unfinished storage space into a finished workout space. I was so excited at the thought of having basement storage that I forgot about the fact that we have an entire 2 stall garage across the street for storage. We really didn’t need both spaces. Our plans are still to have a guest space across the street in the pool house (which is why we didn’t worry about a guest room when we were building), but there have been a handful of times where a guest room in the house would have been helpful.

Closet – our master closet is smaller in this house than our last few houses, and it is constantly disorganized because of its size. If we both (ok really just me) were a bit more cutthroat with getting rid of some old things, we could make it work better for us. I also talk in this budgeting post about how we saved money in here by using wire closet systems. I think if we swap it out someday for a better closet system that will help. Our master bathroom is much bigger than it needs to be and we could have easily stolen some space from the bathroom for a bigger closet.
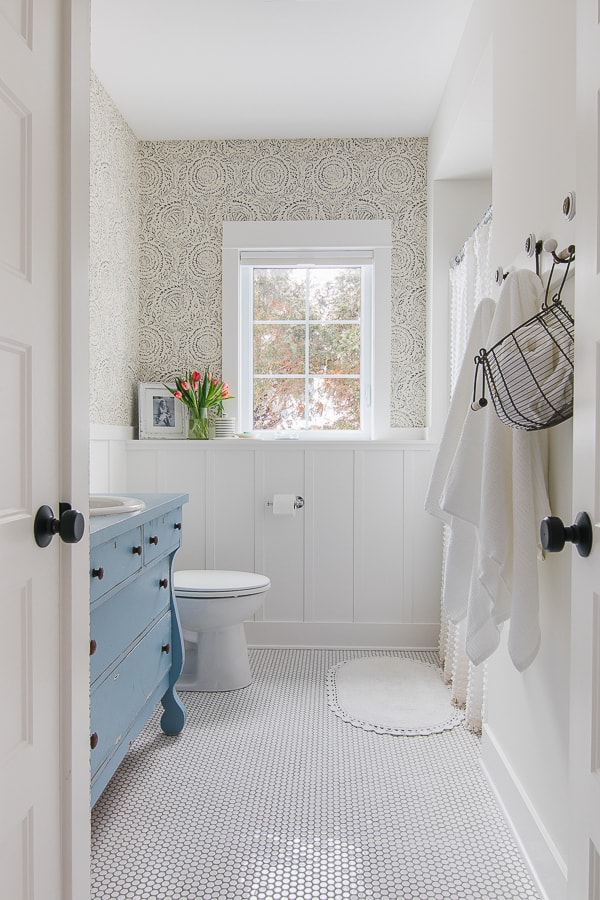
Heated floors – which leads me to another small regret, the tile floors in the bathroom! We have heated floors through our whole basement level and it is SO nice! Why our kids have nice toasty bathroom floors all winter long and we don’t is so not fair haha! I so wish this is something we would have added to the master too.
It’s a pretty short list so far, at least after 2 1/2 years of living here! Minus a few cosmetic things here and there (remember we already changed the carpet out in the basement and painting the wet bar cabinets is happening soon too!) those are my only regrets as of now. Here are a few reader questions that I’ve gotten as you all are building and making your own decisions:
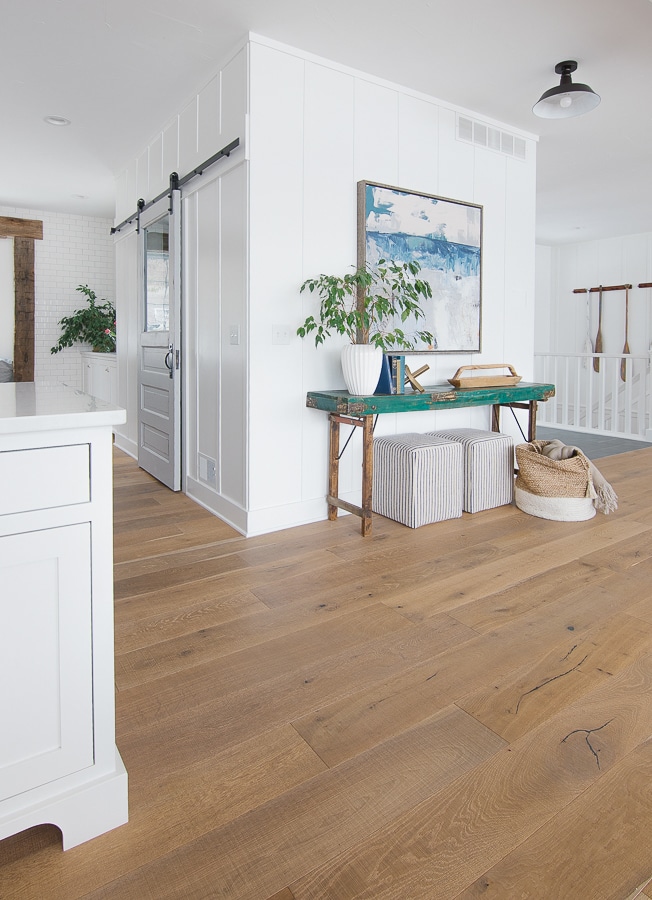
Wood floors – Do I regret our engineered white oak wood floors (find them here)? I have a whole saved Instagram story on our flooring that is super helpful, but I will say that I still love these floors. They are beautiful in person and add a lot to our home. They have a raw UV oil finish, which is more high maintenance and we do have to worry more about spilling and moisture. We run a dehumidifier in the summer and a humidifier in the winter to keep them happy (although we had to do this in our last house on the lake with our solid wood floors too, it’s just one of the hard things about being so close to the water). That said, they didn’t have all the amazing luxury vinyl plank options when we were building and I have seen some really beautiful ones since. In fact, I think that is what will end up going in the pool house down the road. I think I would still choose these because I love them, but we know that we have to be careful in the kitchen especially. We have felt pads on everything, we don’t wear our shoes in the house, and we don’t have a house full of 80 lbs dogs running around.

Screened/Covered Porch – I have been asked numerous times now why we didn’t put in a screened porch or a covered porch off of our bedroom or dining area. I think covered porches are so nice, but I hate how closed in they make the space attached to them feel. It really cuts down on the natural light a room gets and I wasn’t willing to sacrifice that. We have a lot of mature trees surrounding our house thankfully so we have a good amount of shade most of the time. We also don’t deal with bugs too much out on the deck, not sure if it’s because we are up higher or there is good breeze off the lake? I also burn a citronella candle if we sit out there at night too.
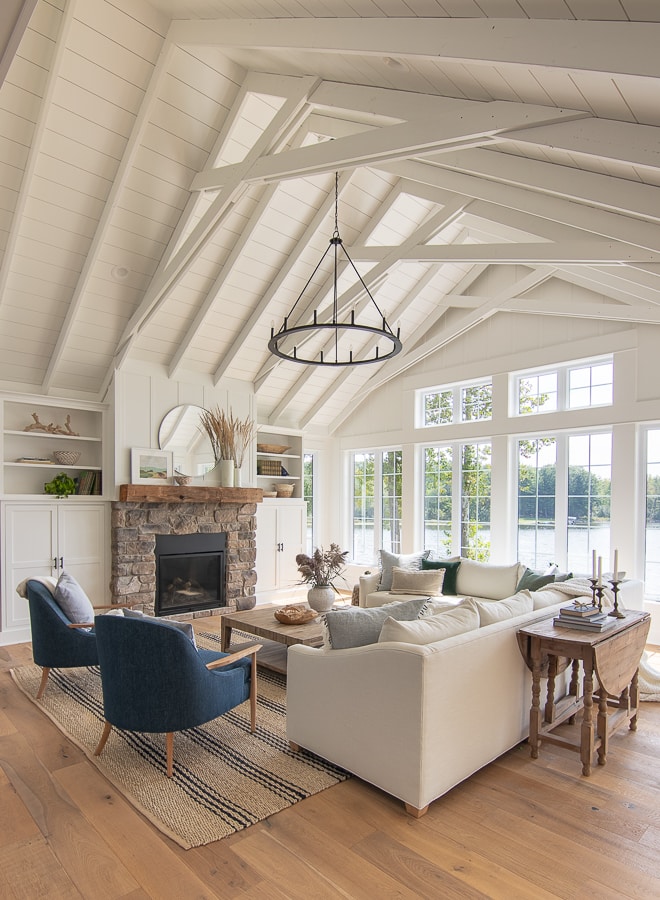
The molding/board and batten/ceiling treatments in our house – Someone emailed me asking me if I think I will regret this down the road. The answer so far is no. I really wanted a classic, cottagey vibe and I think board and batten and wood molding is something that is pretty classic in that sense. My grandparents built a cottage across the lake 64 years ago and all the walls and ceilings are paneled in pine and I still love it. I think it adds character and interest without taking away from the lake views.

Kitchen configuration – Our kitchen isn’t set up like most new modern builds where there is one back counter and a massive island that is completely open to the rest of the home. It’s a bit more old school and feels like its own room tucked back into the corner. I actually love old houses (our first home was built in 1939), and if we didn’t live on the lake, I would love to redo an old home with all sorts of separate rooms and nooks and crannies. Not wanting to sacrifice lake views, we went with an open floor plan. I love that this kitchen feels completely open and part of the living/dining space and has a nice lake view, but it’s still cozy and tucked away from the front entry.
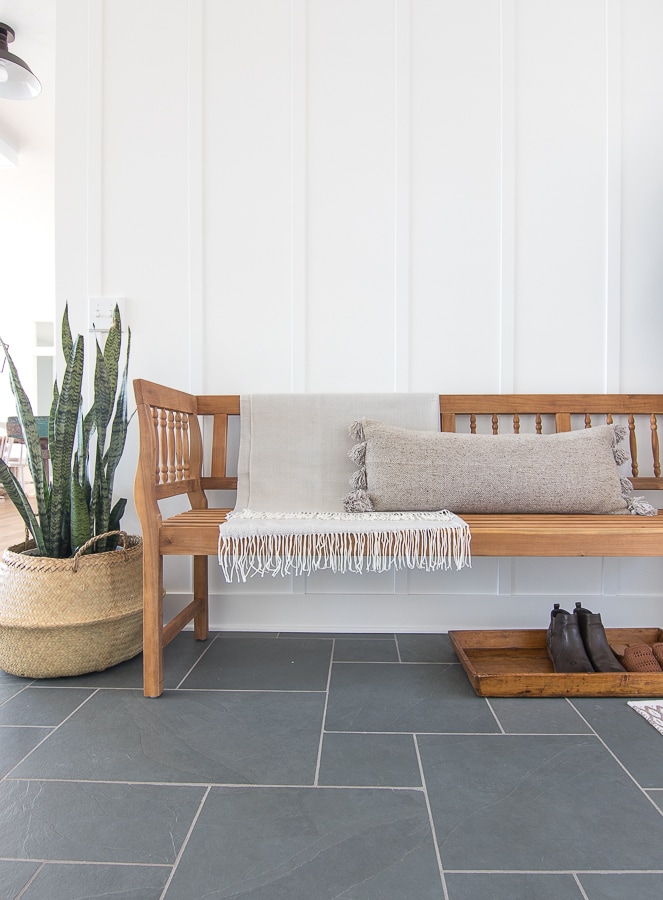
Slate floors – I always get questions on the upkeep of our slate and the grout (you can see them in our entry here). We had them sealed with a matte sealer when we first moved in and haven’t touched them since. We will probably seal them again before summer, but they clean up really well and we haven’t had any issues. Also in photos, the grout looks white, but it’s actually a grey/blue color so we haven’t had any discoloration issues there yet either.
Ok phew, my short list of regrets post is getting long! So I’ll leave it there, but this was such a fun question to think about! Back to the Christmas crazy prep, can’t wait to share that with you all soon!
Check out my other building series posts below:

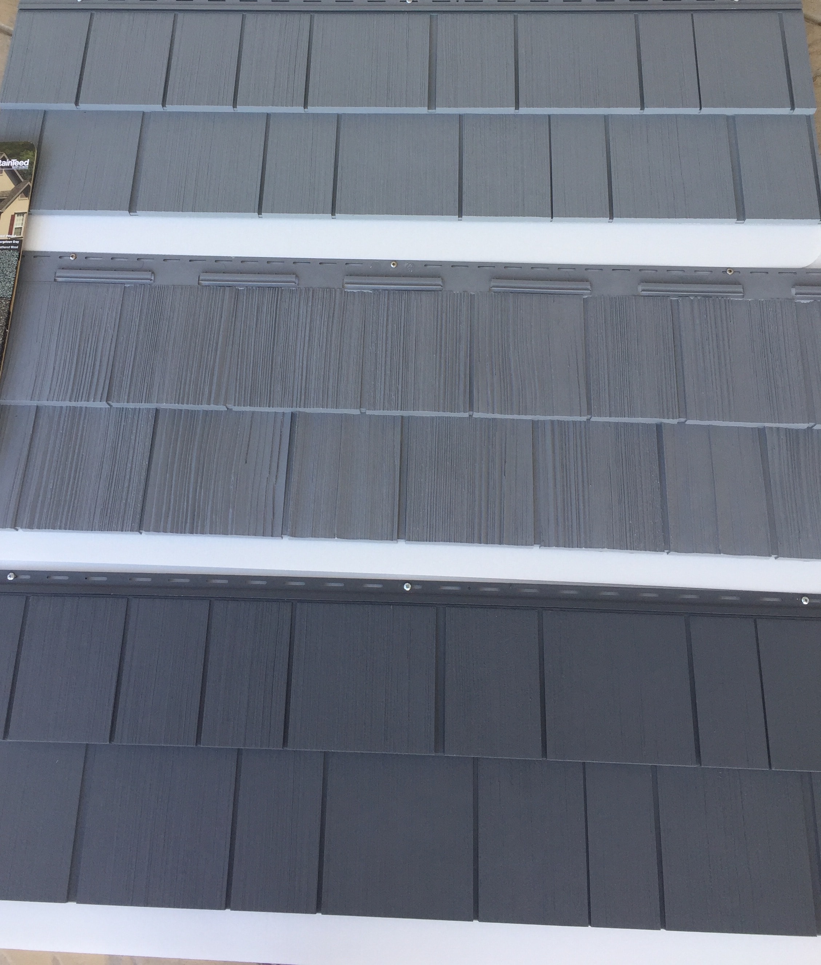
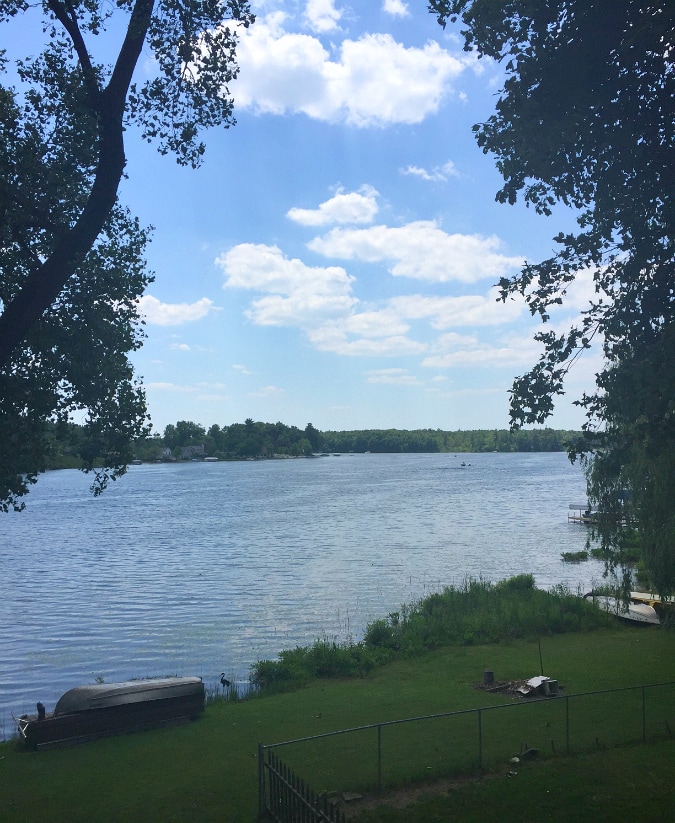
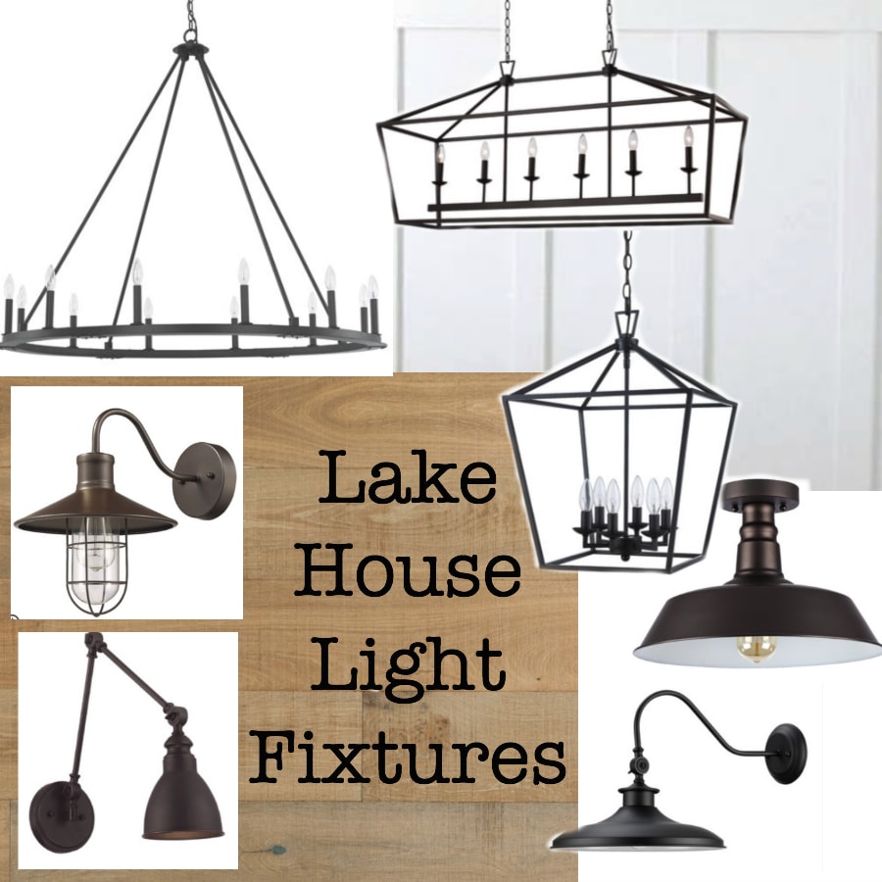
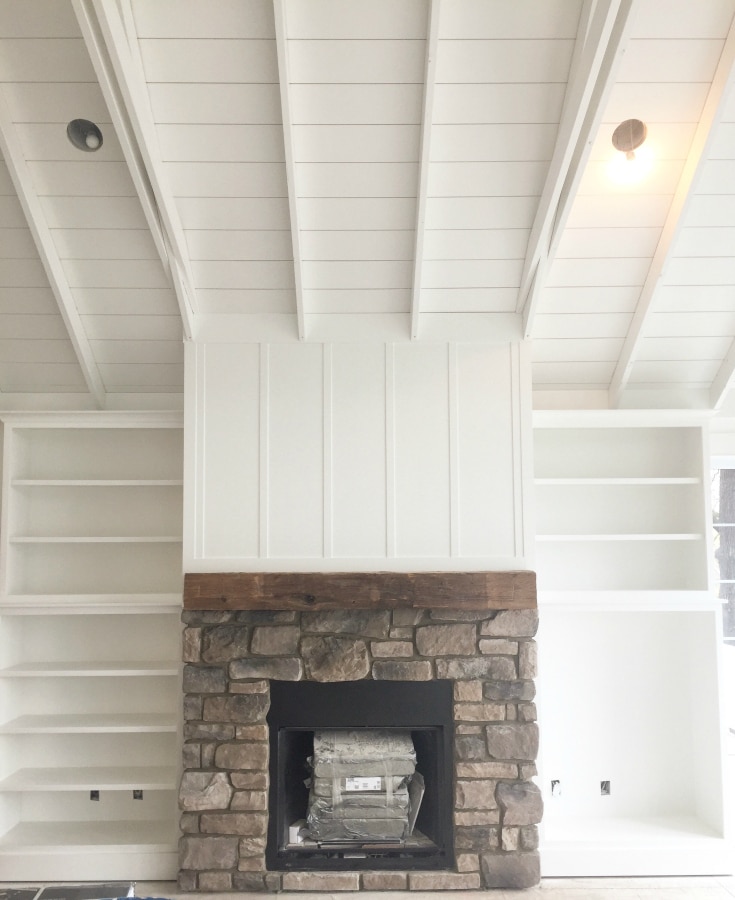
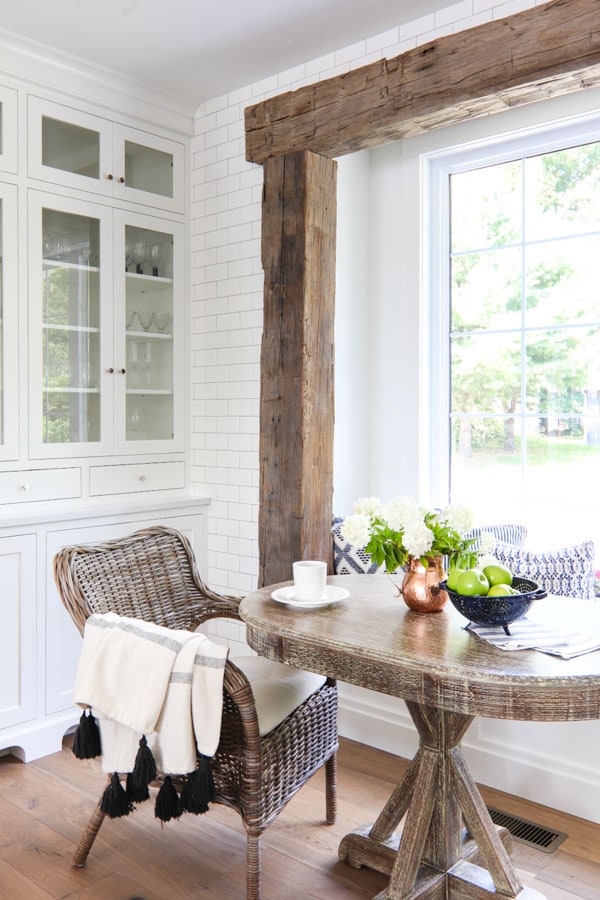
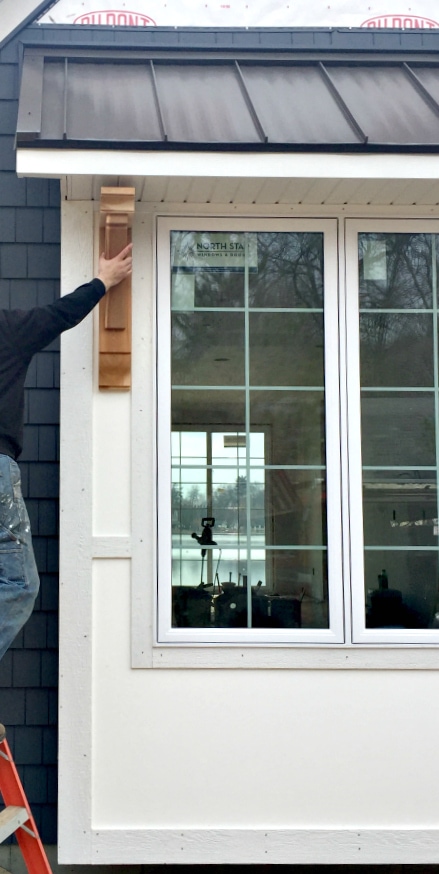
We are trying to replicate the look of your living room. Our architect has 16 feet height to the peak in the plans. Do you know approximately what the height is in your space? Thank you!
I don’t actually know this one for absolute certainty I think they may be 18 but not 100 percent sure!
Hi Kelly –
Could you please share the grout color for your penny tiles in the bathroom? Thank you!
I, unfortunately, don’t have the exact grout names – sorry about that!
Hi I’m new here, and a new lake home owner. Wondering what your exterior paint color is on your new house. I’m sure you’ve listed this somewhere but I can’t seem to find it!
Thanks,
Missy
Hey Missy we actually have vinyl shake siding by Mastic the color is Natural Slate. I shared a photo of the color match formula on my instagram saved highlights under my Q&A if that helps – thanks!
Hi,
I love the wallpaper in the bathroom with the penny tile. Can you please tell me the name of the manufacturer? Thanks
Good Morning,
I am amazed at your home and the job you have done! We are in the beginning stages of our house plan. Is it possible to fine a copy or a view of your house plan? We would be forever grateful !
Cheers from Canada!
Love it all. I want to order the pin striped rug in your beautiful living room with stone fireplace. Can you tell me where I could get exact rug?
It’s from Wayfair you can find it linked on the shop our home page!
Hi Kelly…Can you please share the brand of stone/stone veneer you used for your fireplace surround? I have been searching for something similar in Connecticut but haven’t had much luck. Thank you !
I believe it’s J&N Stone the style is Quartz the color is Price.
Thank you for your list – it is so good to learn these things. With an incredible home such as yours those regrets disappear – your home is gorgeous in every way! What a blessing. Oh and those lake views! Wow!!!
Thanks Michele.
Love this floor plan! Have you ever shared it or where we could purchase, by chance?
Hey Amy I’m not able to share it due to an agreement with my architect – thanks!
Love your house and want one just like it! Lol! Love heated floors – we have them in our master and I lost the fight to put them in the hallway bathroom (kids/guests). Would love to have heated floors in my basement, also, now that I’ve had them. I think your mullioned windows make your home warmer and more inviting. The front of our home has removable mullions which we refinished this year. The house looked bare and lonely without them. My kitchen and family room are open and I have a love/hate relationship with the arrangement. I love the openness until my family complains about the noise I’m making while making meals (I know!) or working at my kitchen desk (which I love). Also, in theory, my open floor plan would allow guests to be close to me while I am in the kitchen but I have found that guests still need to be literally in the kitchen (even after I have to excuse myself to retrieve dishes or utensils around them) and my family room is generally empty and only 10 feet away. There has to be a happy compromise – I just haven’t discovered it yet.
Thanks Margot! Yes I love the way the grids in the windows look they add so much character, especially from the lake. Good luck on figuring out the perfect floor plan for you.
Hi Kelly,
I have been following your page faithfully as we get ready to build our lake house in Tennessee. I read your section about your pantry twice. Would you do a walk-in pantry again if you incorporated the drawers? We are trying to decide between a traditional pantry or working pantry. Do you have a separate pantry that stores your boxes of foods or is all of your food in there? Your pantry looks incredible!
Separately, we are thinking of making your breakfast nook in the back of our house, facing the lake, since it will primarily be me and my husband living there so it feels more cozy. Would you sacrifice that space for a little nook over a big table? We would get to enjoy the lakefront view but with guests, we would be in a open concept dining room by the front door, but still a view through the vaulted ceiling family room. I would so appreciate your thoughts.
Thank you for sharing your gift with us!
Hi Pam, yes I love our walk-in pantry and wouldn’t change having it I just wish I had shuffled things around a bit. If you search “pantry” in the search bar on my blog you will find more details and more photos of the pantry so you can see we do keep all the food in here. We like having the main dining room facing the lake for entertaining but I think if you want the nook at the back for yourselves I would go for it!
I still love your home, every inch of it. It’s fun to see yours and dream. And – have to add – your doggie makes it even more perfect. Just one question: does your sweet dog have any idea how good he (she?) has it? :>)
I think he knows he is spoiled rotten ha ;)
I am building a cottage on my farm. There is a 100 yr old house that must come down. It is full of shiplap and wood ceilings. I am keeping ever foot of wood to use in my new cottage. Hoping some can be used for floors. What height baseboards would one use for a farm cottage?
Oh wow what a fun project! I think you can go any height on your baseboards I believe ours are 5 inches.
I love the board and batten look. I’m curious about the windows though. The panelling breaks up the view. Was that something you had to do, or would you have preferred more unobstructed panes?
I like the way the grids look it adds a lot of character and charm to the house. I think it would feel too cold and stark looking without them. Just personal preference. :) In real life it doesn’t really break up the view your eye moves past it. I think it’s more noticeable in photographs – thanks!
Thank you. Really enjoy your building series posts.
Thanks Carolyn!
It looks like there might be enough room between the pantry wall and your island to replace just the island counter top with one that is 12 inches wider. You’d have room for 4 counter stools without compromising the open storage endcaps. :-) Your “molding/board and batten/ceiling treatments” give your home SO much character and I LOVE that your kitchen is still open but tucked away. I’m just not a fan of open plan rooms where the kitchen is literally sitting in the living room. Your floor plan is SO much better! You are such an amazing resource for anyone building, remodeling. or decorating a home. Thanks so much, Kelly.
Oh that’s an idea I hadn’t thought of – thanks!
We have a house in Harbor Springs and all the walls are paneled pine that have been pickled/white washed. It’s so classic!
Oh pretty! I love Harbor Springs!
I have the same white oak engineered wood throughout my main floor and i love it too! It really hides the dirt… almost too well ;) Any marks or spots (be it water or possibly dirt/grease) especially near the stove and fridge, just blend right in! I am one year in to our build, and probably won’t oil it for another year. I am also pleased that it doesn’t show scratches when our pets get to wrestling.
Ha yes I’m probably guilty of not vacuuming enough since they don’t show the dirt!!
Thank you so much for sharing all of this great info. I adore every inch of your home!!! I want to use it for inspiration whenever I get around to redecorating my Florida home. Thanks Kelly!
Thanks for reading Paula!
Kelly! I love that you did the board and batten on the walls in the living room. It’s timeless and adds warmth to the room. We are currently trying to come up with a design in our home for a large wall that the tv is on. It’s a large cold room at the moment, so I was was also considering board in batten with a brick fireplace. We live in Florida and EVERYONE ;) is doing shiplap, so I want something different. Would you mind sharing the Depth and width of the boards? My hubby put some in the bathroom and it sticks out too much. Overall, I think you made an excellent choice! I’m also excited to see what color you will do the upstairs cabinets. So many pretty blues to choose from!
Hey Lora I believe the boards are 2 inches wide and not very thick maybe 1/4 inch? Thanks!