Pool House Paneled Walls
As promised I’m popping in with yet another pool house update! Things are getting EXCITING over there, finally! They have almost all of the paneling up on the ceilings and walls. I know it’s a little hard to imagine with all the tools and materials in here, but use your imagination!
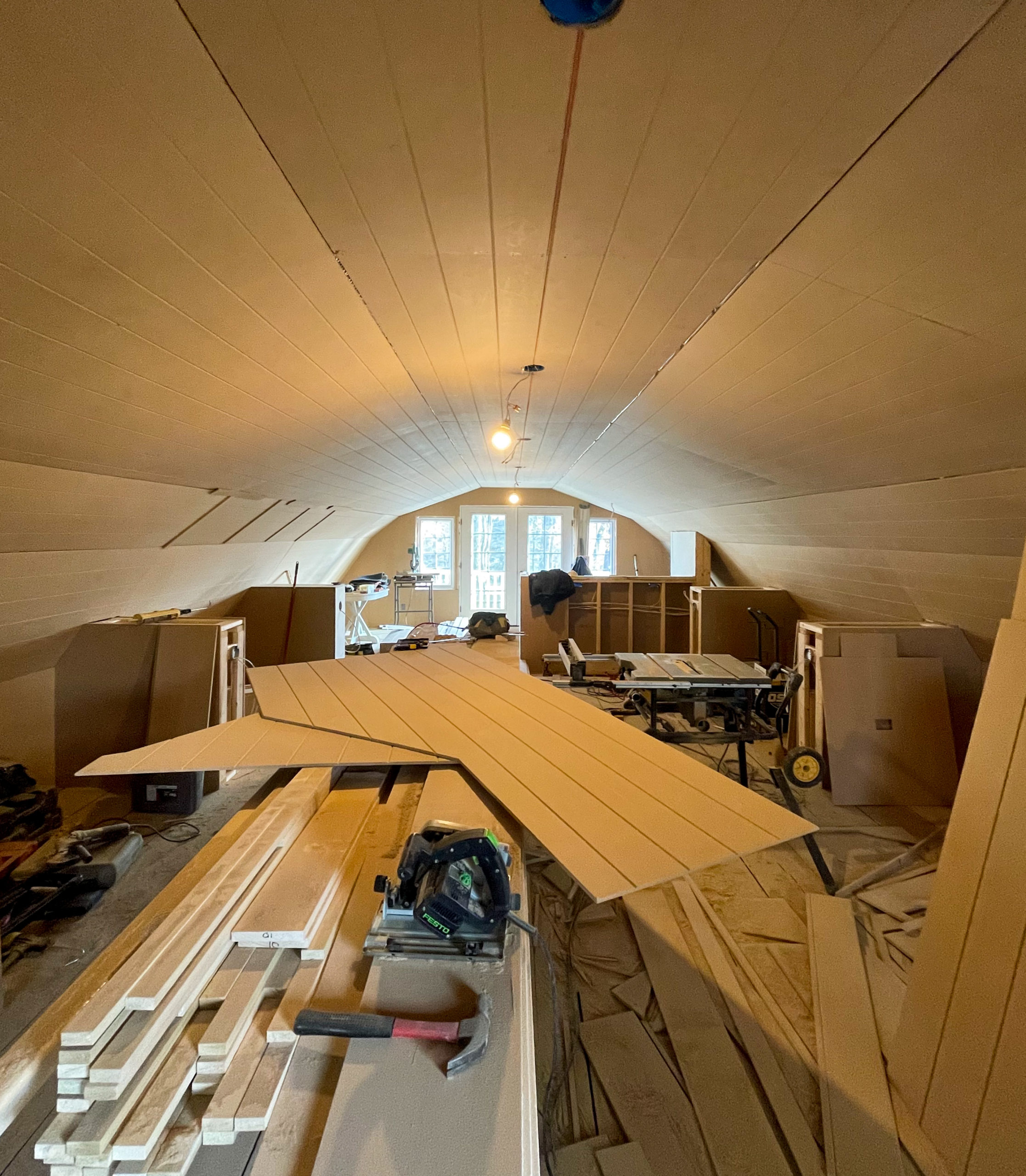
Let’s back up to the paneling a minute. We couldn’t find quite the right look we were going for at the big box stores. I wanted more of a classic cottage style paneling, more tongue and groove, and less shiplap-py. My grandparent’s original cottage across the lake is completely paneled like this in pine, and I just love the charm of it.
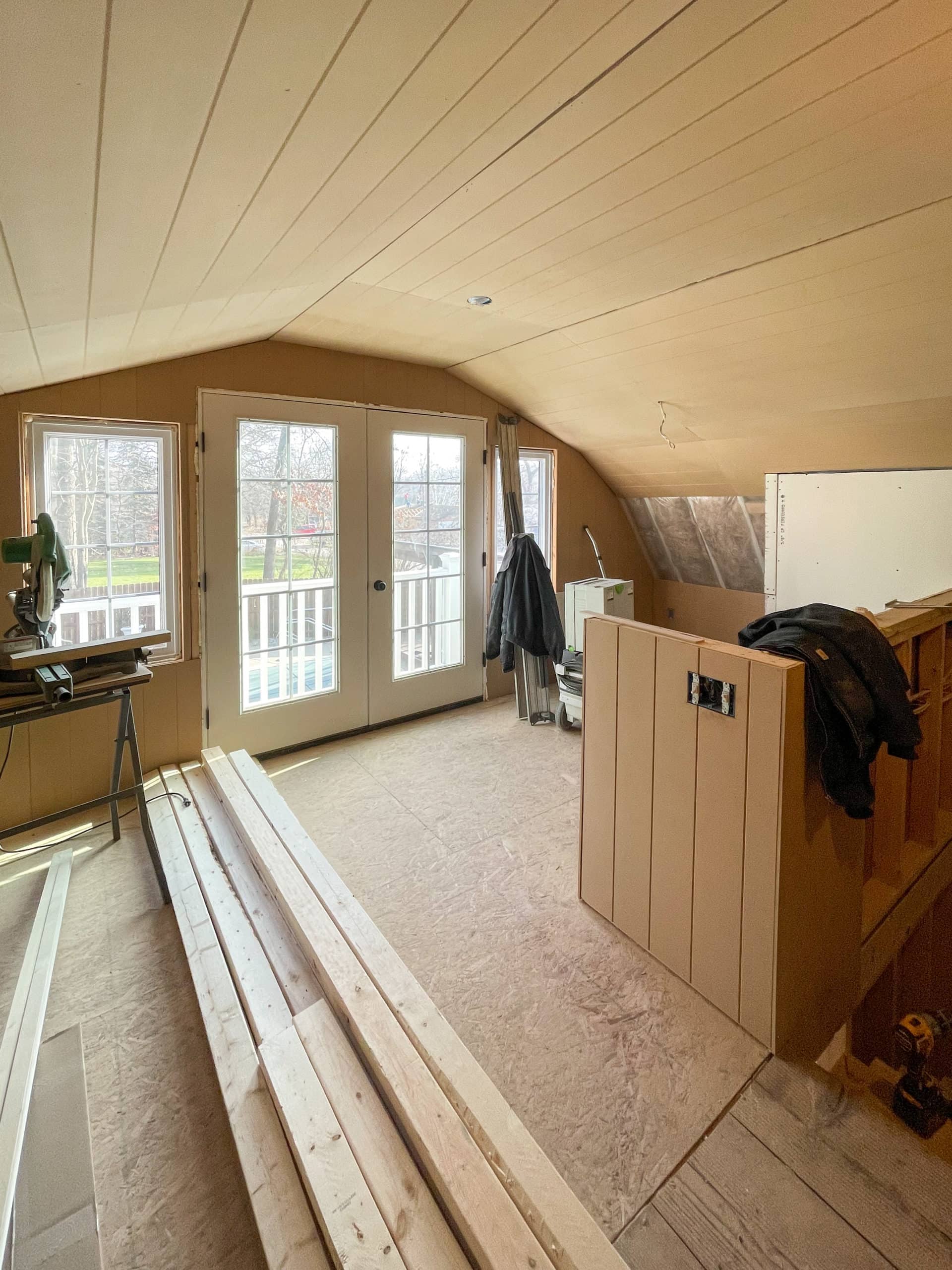
My Uncle Rick is doing all the finishing and trim work – he built my parent’s home, and our sunroom at the last house too! He had a local company custom mill all of these panels for us. They are made out of MDF, and he put V grooves at 6-inch increments down each board. They are exactly what we wanted and I can’t wait to see them painted all white.
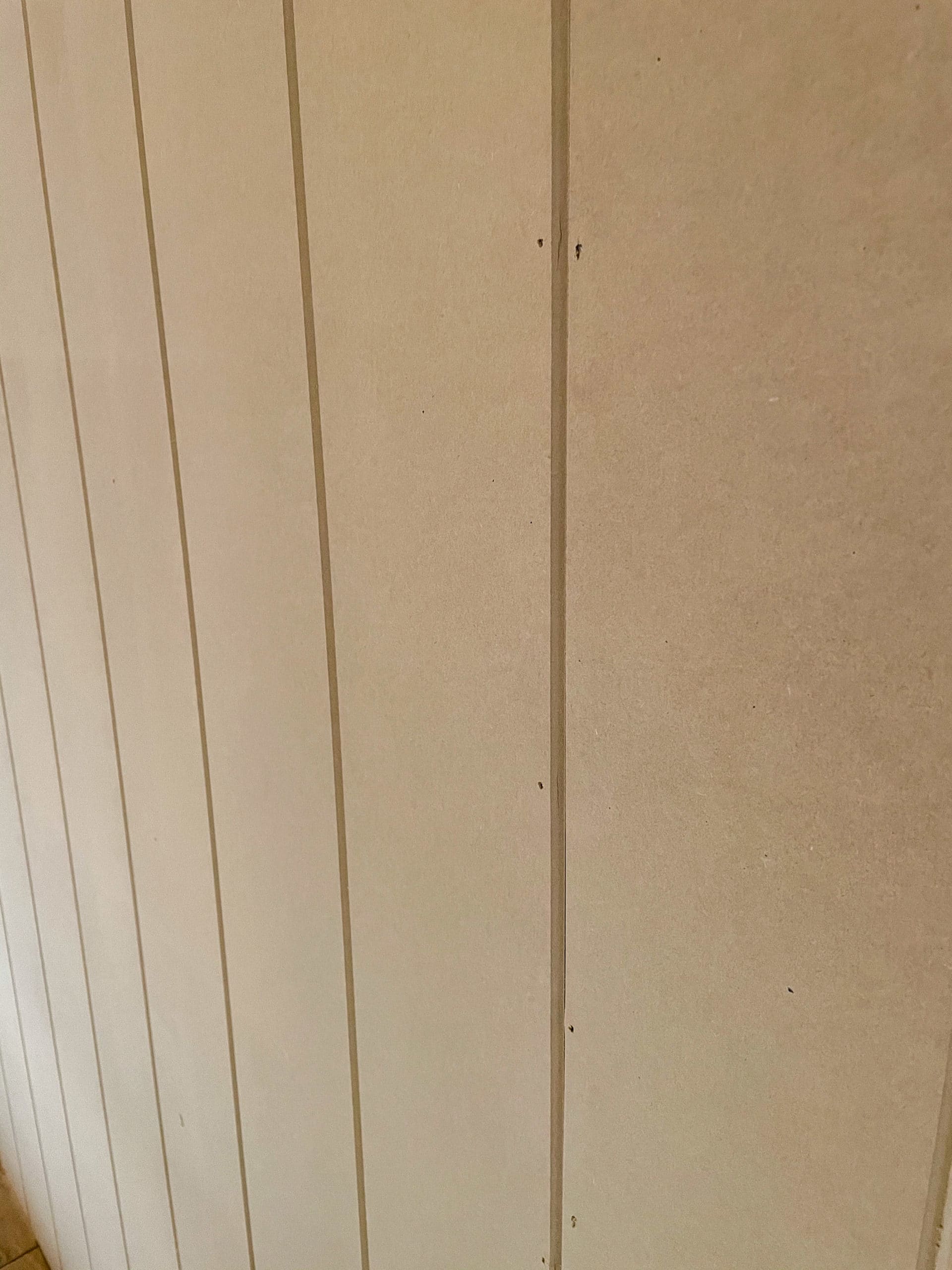
Major props to these guys, because this structure was built 70 years ago. You can imagine there aren’t a lot of actual straight lines in here. They have painstakingly adjusted everything to keep the lines running straight all the way down. They still need to trim out all the seams, but it’s looking great! You can see below he mocked up a few different trim ideas, we are going with the far right section.
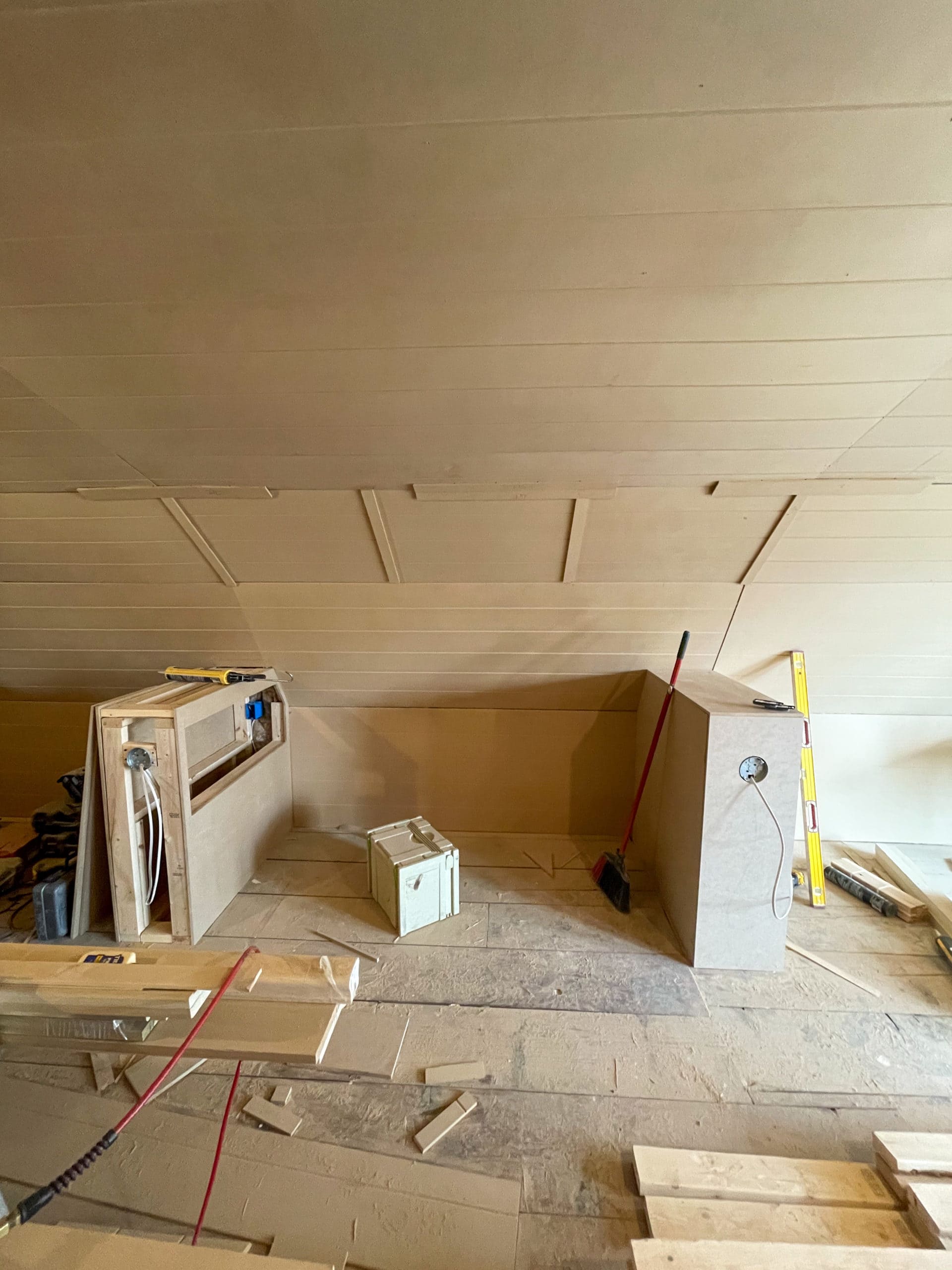
You can also see they are making progress on the beds here too. Above is the headboard and the footboard cubby in one of the beds. They will add the trim details and the rest of the frame next.
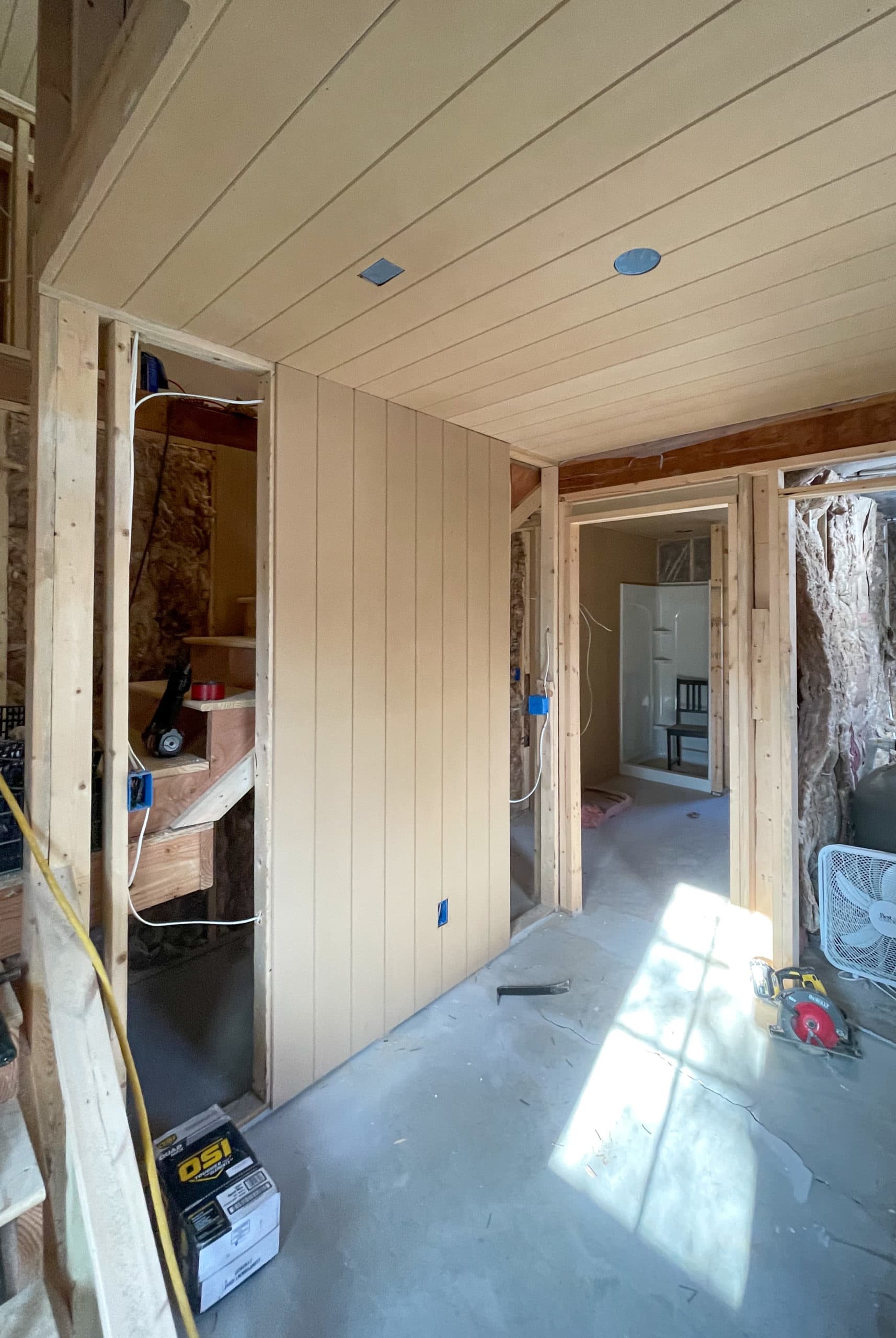
Here’s a view from the entry into the mudroom and bathroom. I actually switched up my design plan a bit from when I shared it before. When you walk in the door of the mudroom area you will see a console table/storage unit, and a peek at the bathroom vanity. I decided I wanted the punch of color in the mudroom vs. the bathroom. I didn’t want the two pieces to compete if that makes sense?
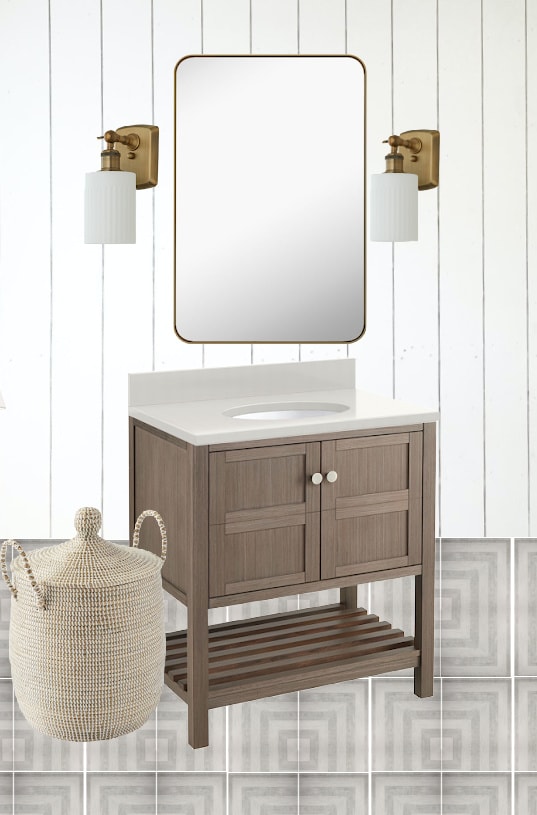
I went with this wood vanity from Signature Hardware in the bathroom. I plan on adding color in there with some fun towels.
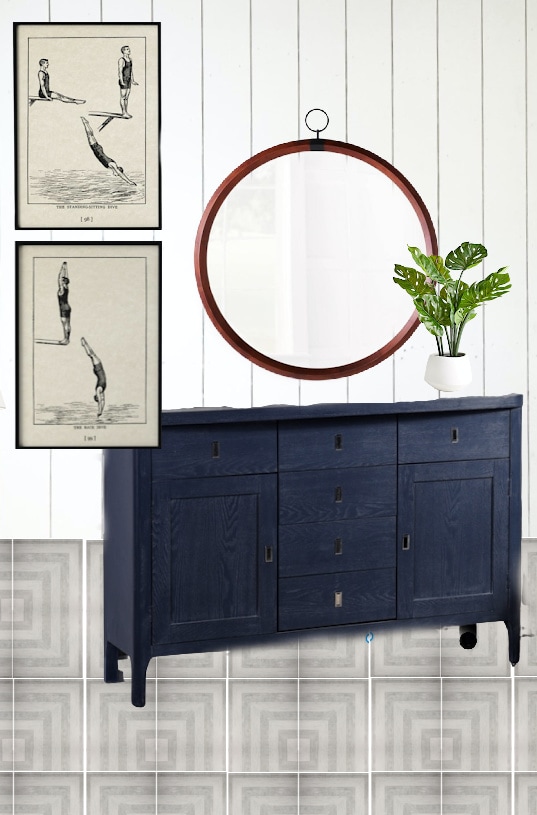
Here is what I’m thinking for the mudroom area. I’m on the hunt for a big storage piece that is still narrow. I want a place to store sunscreen, towels, and extra goggles, etc. This one is in the running but I’m still shopping around.
These cute vintage pool prints caught my eye as well. I’m looking for a few fun prints to cover up that electrical box. These are top contenders.
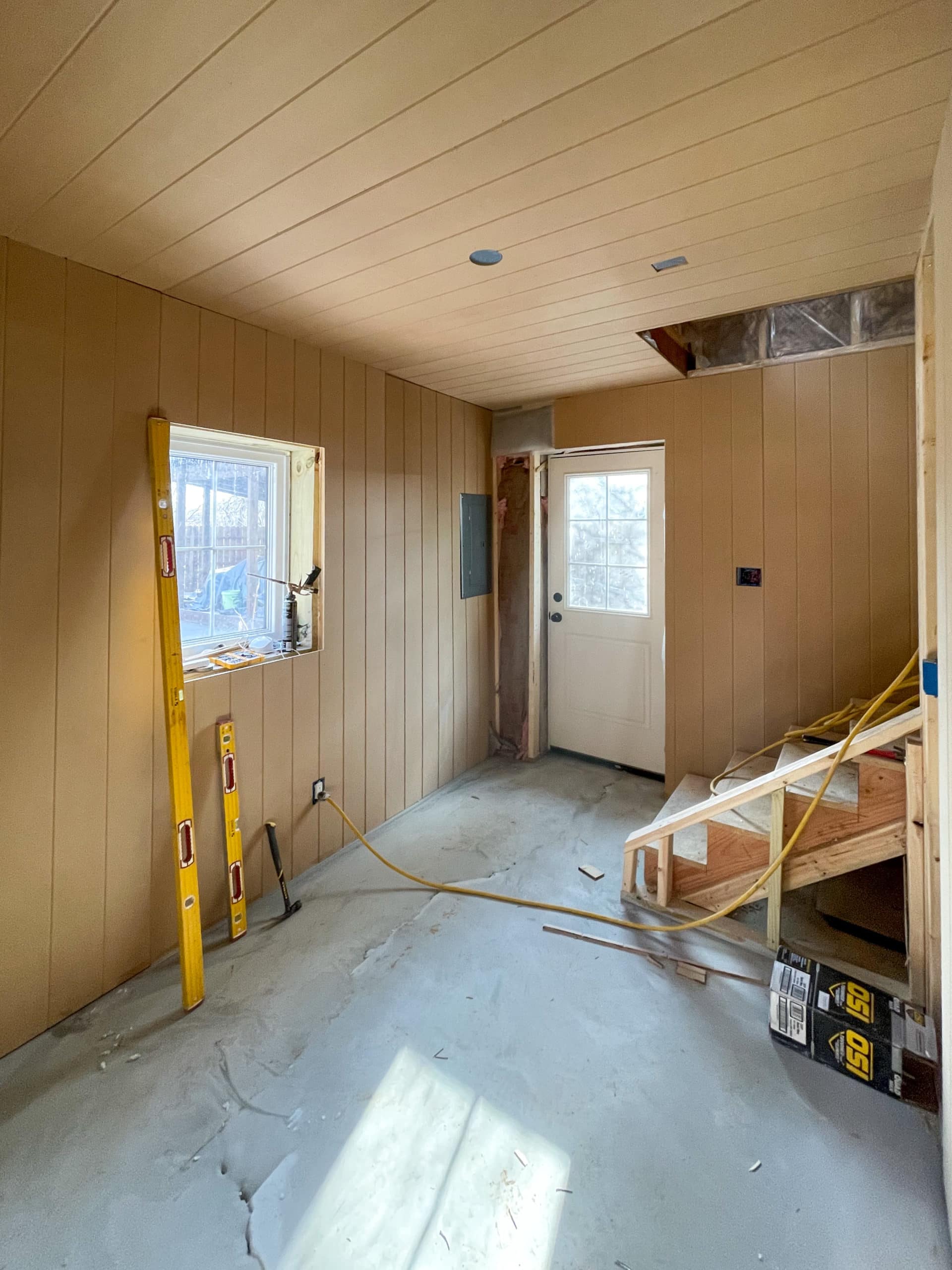
I also bought these sconces for the bathroom, I know I switched that up too! But I saw these and immediately fell in love.
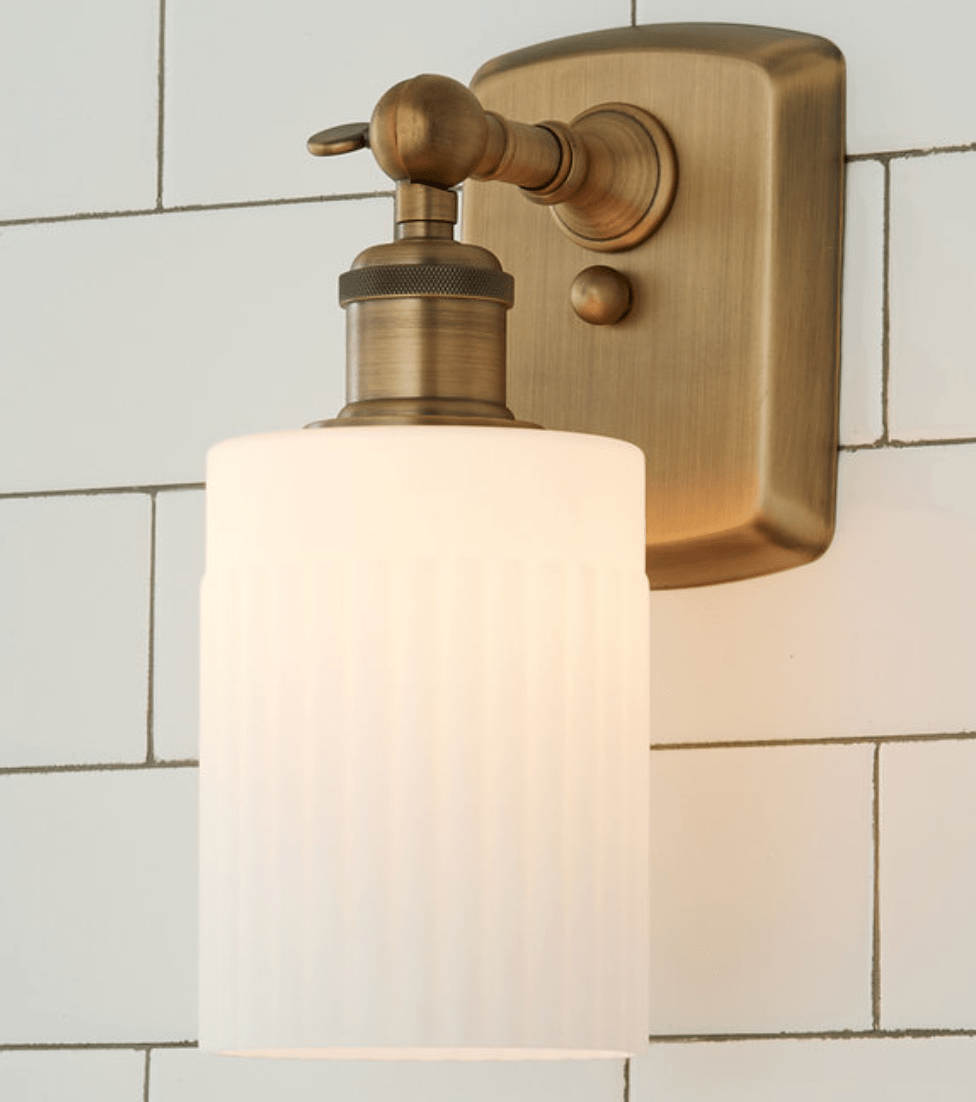
I also picked out this quartz for the snack bar. It’s by Vicostone and the color is Olympus White. It has a really pretty gray tone that goes well with the gray backsplash tile we are using.
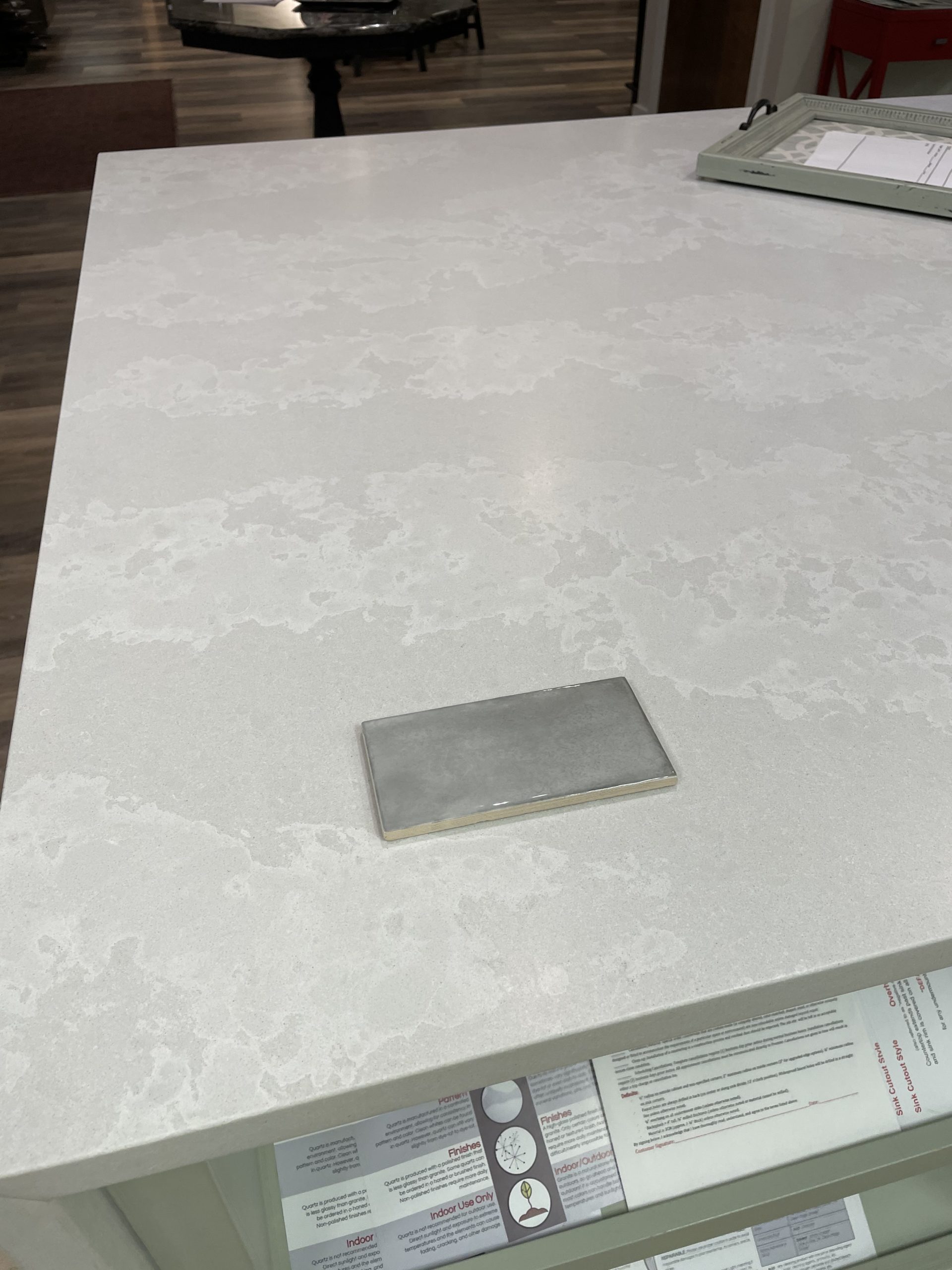
The rest of the lights arrived and they are so pretty in person. It feels like all the fun stuff is finally happening! Stay tuned!
If you missed my bunk room design plans you can check them out here.
SOURCES:
Bathroom Vanity
Round Mirror – sold out McGee and Co from Target

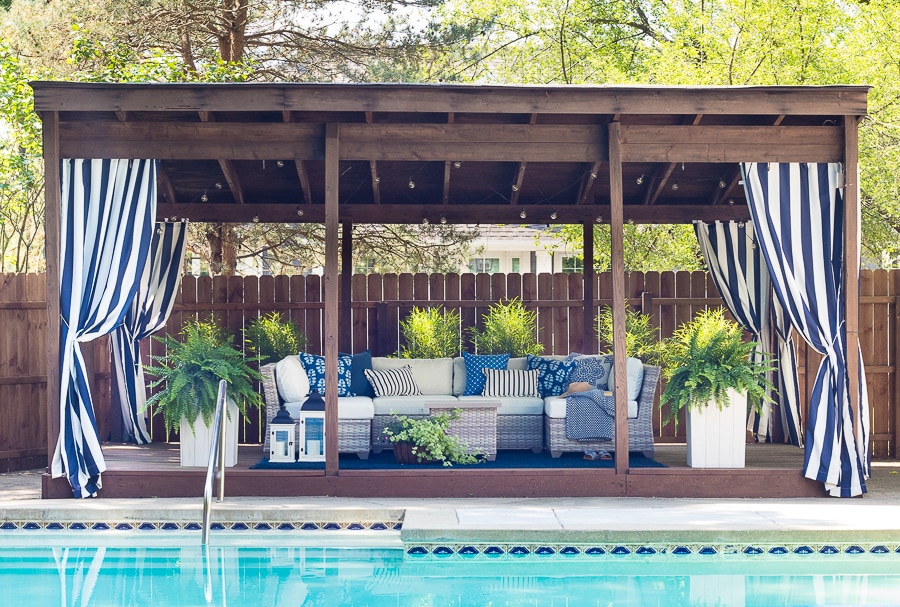
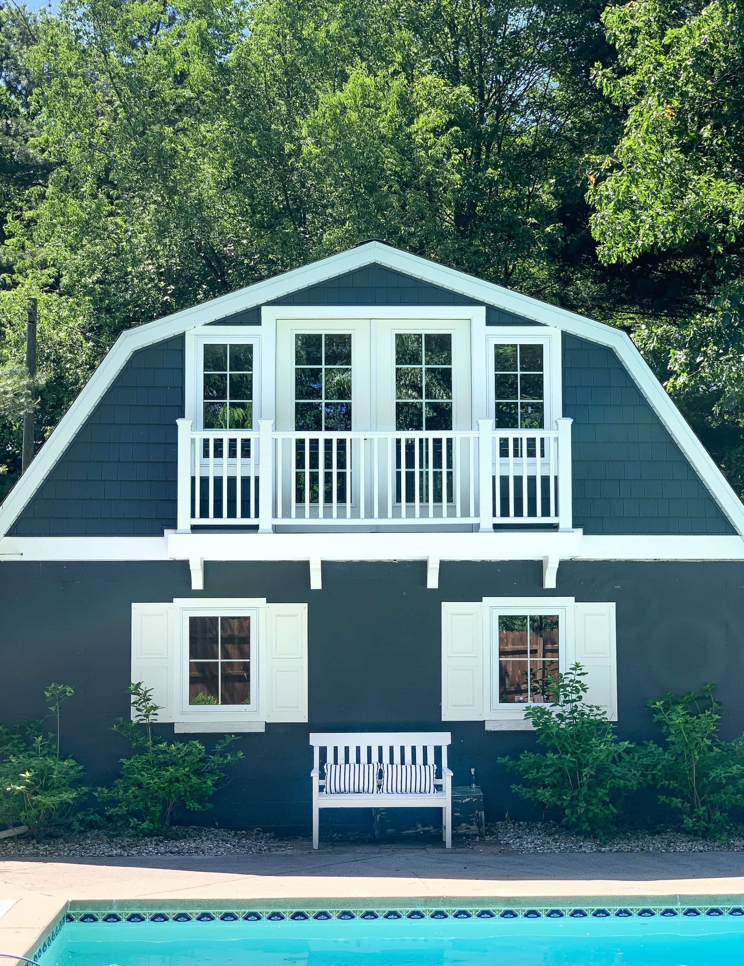
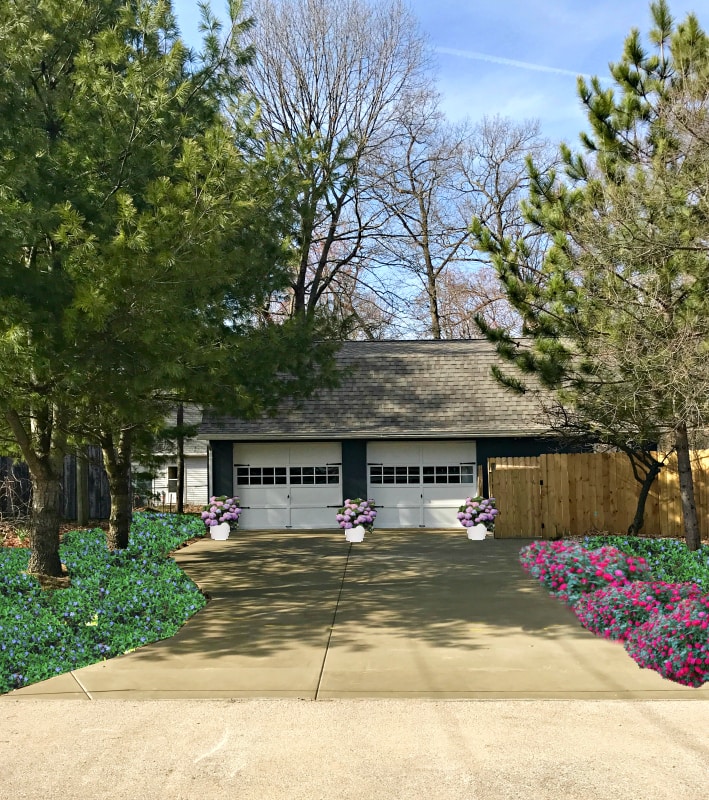
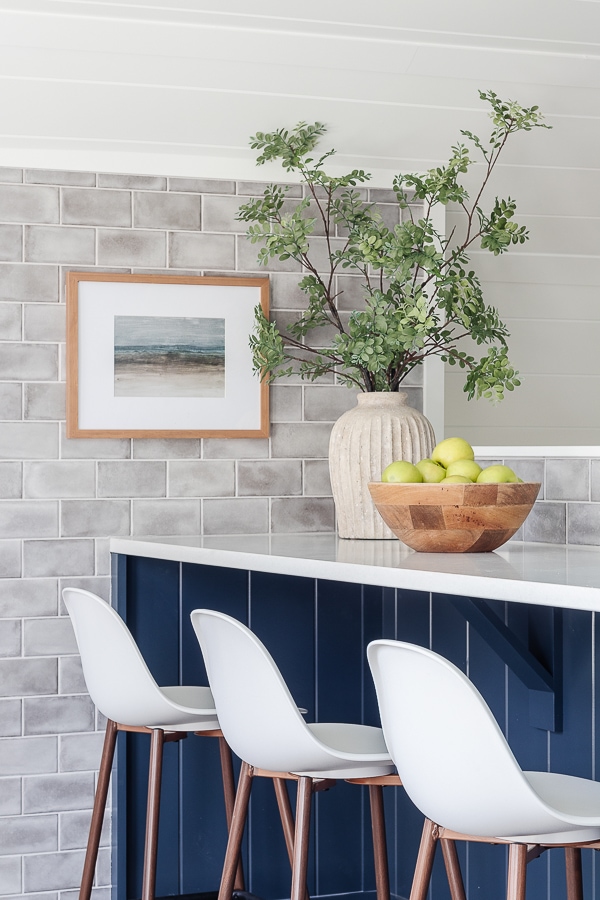
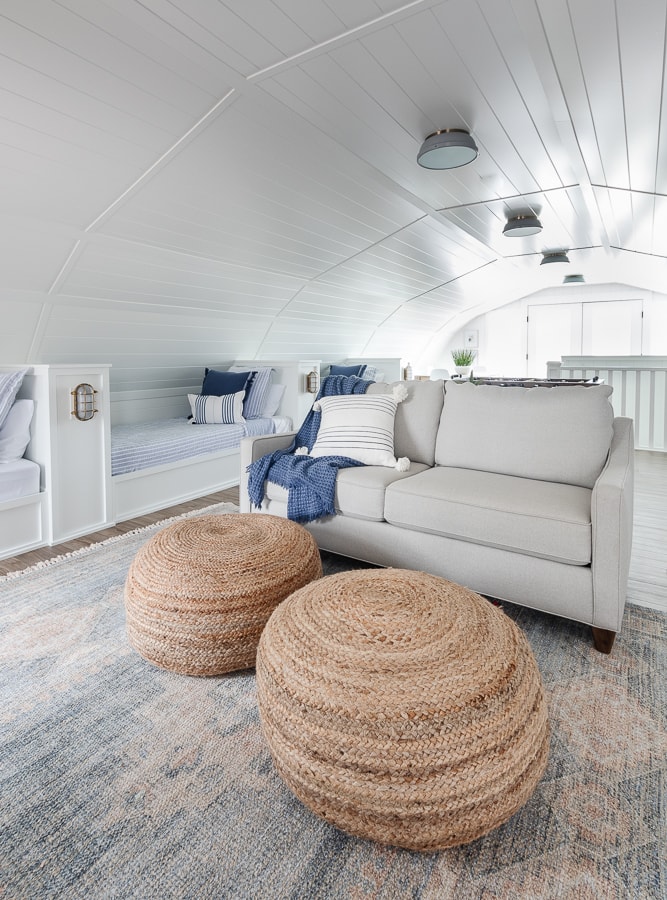
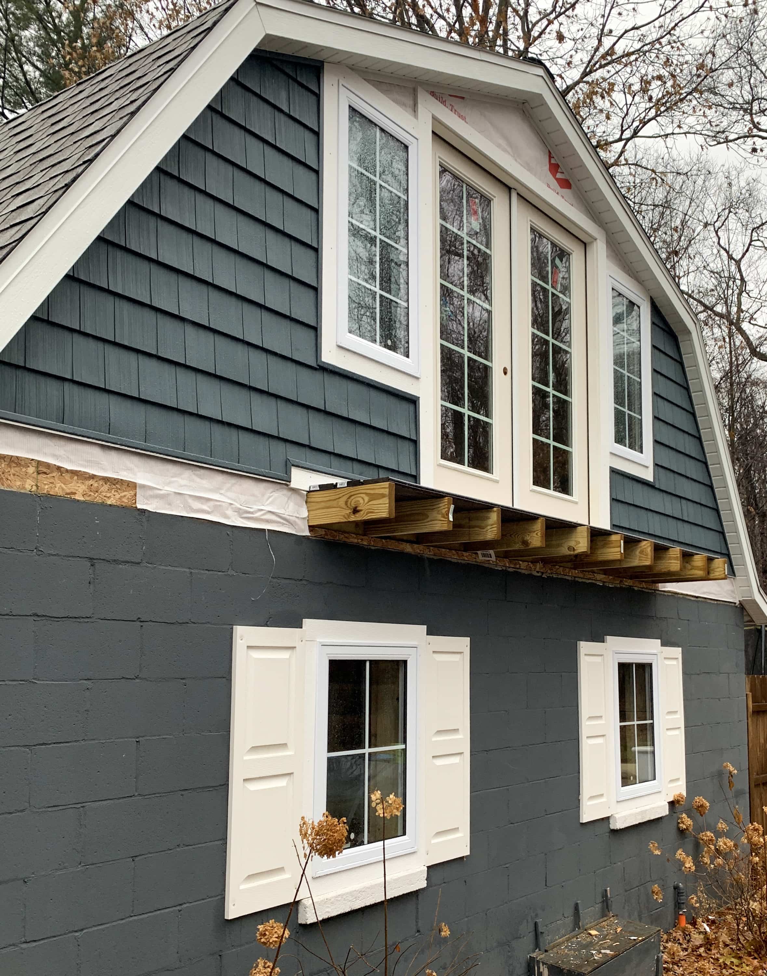
What wonderful memories you will make in this space. And honestly, I love that it’s across the street from your house. I also bought these sconces for the bathroom, I know I switched that up too! But I saw these and immediately fell in love. I’m so excited to see all of the progress being made at the pool house. I love every choice you’ve made, especially the artwork.
Thanks so much! Glad I’m not the only one to change my mind all the time :)
Love it all. Thank you for always sharing with us where to buy the items you’ve picked, I really appreciate that.
Absolutely happy to share!
This is going to be so amazing!!!
Thanks Lindsay!
I’m so excited to see all of the progress being made at the pool house. I love every choice you’ve made, especially the art work. I can’t wait to see the bunk beds all done!
Thanks Joanne, it’s been a fun project to plan!
It’s going to look SO GREAT!! What wonderful memories you will make in this space. And honestly I love that it’s across the street from your house . . . so you can keep the mess over there, and during the winter months it’s kind of out of sight-out of mind!!!!
Love all your choices. Everything done so far looks great. What a wonderful addition to your pool area. Many wonderful memories to be made.
Getting easier to picture the finished room! Love all your picks, happy that the project is progressing so well!
How exciting, Kelly! This is the stage of renovation that always has my mind racing in a million wild but wonderful directions. I love the cottage-y but much more polished look of the grooved MDF. It will really elevate the ambience in there. And I can only imagine how much fun it will be to choose darling and colorful accessories for your bathroom. Keeping it neutral was brilliant. I can hardly wait to see more. :)
Looks great, Kelly! Makes me happy to think of pool time and sunny Michigan days.
Your pool house is going to be amazing! What a great space for your kids and friends to gather!