Pool House Updates
I’ve been sharing pool house updates over on Instagram, but I realize I’ve been holding out on you all here on the blog. There has been a bit more progress made over at the pool house and I haven’t shared anything since Christmas! So here we go –
First, let’s take a look back where we started –
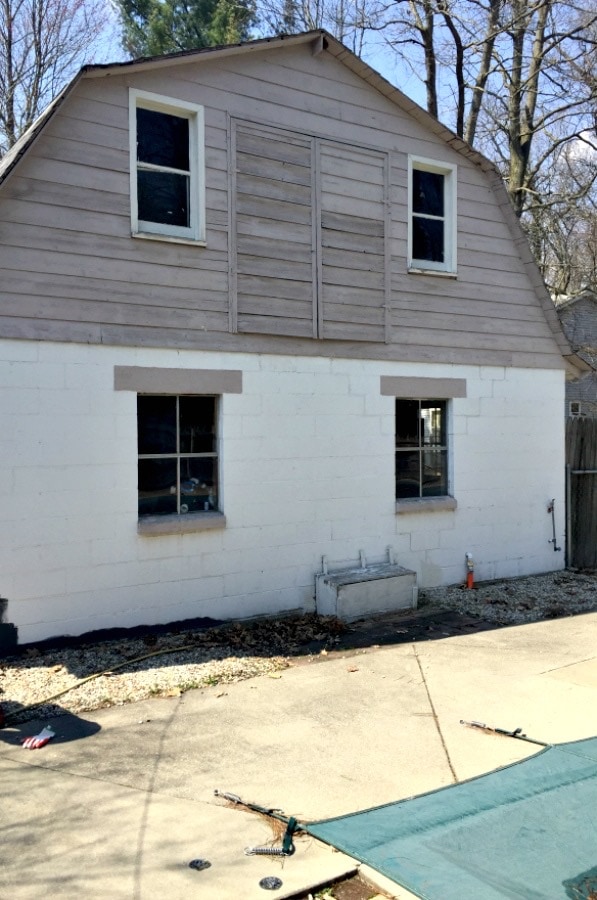
And a year after we moved in –
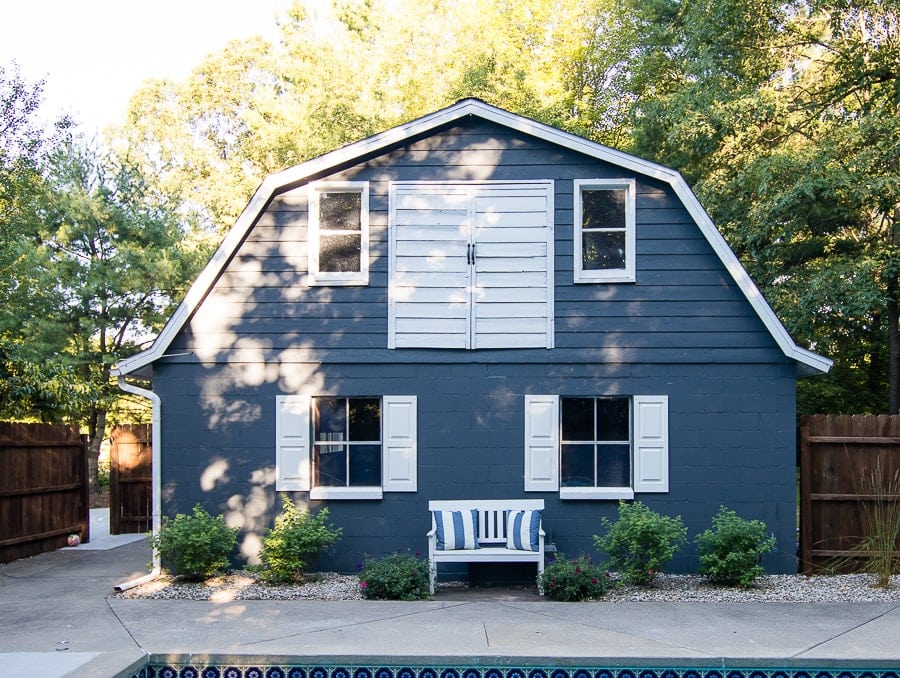
And now! I still need to paint the doors white and do a lot of touch-up painting, but I’m so happy with the balcony and the doors out here. It’s so nice to open these doors wide and get a nice breeze, and it’s made it SO much brighter up in the loft too.
Now on the inside, it looked like this the last time I shared the upstairs. Cringe, it was a bit scary up here but it was my kid’s art studio/messy craft space.
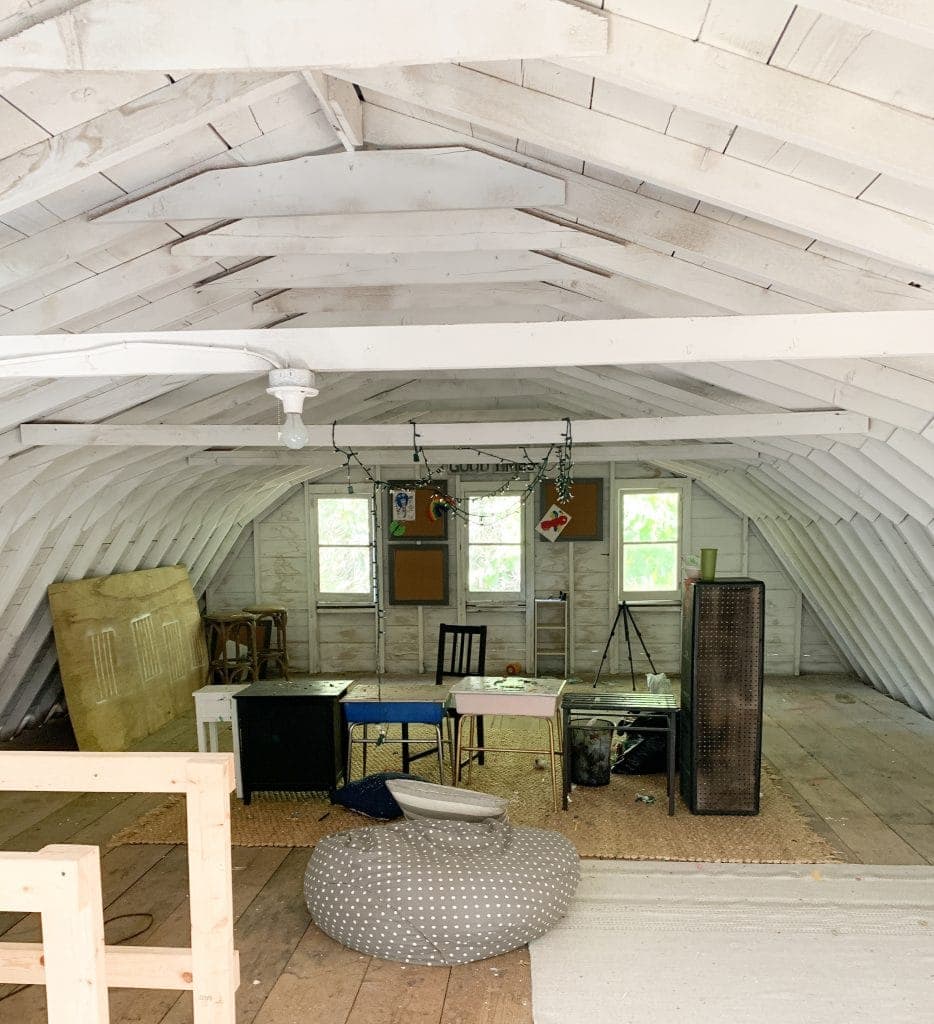
And I shared our tentative plans for the bunkhouse/hang out room.
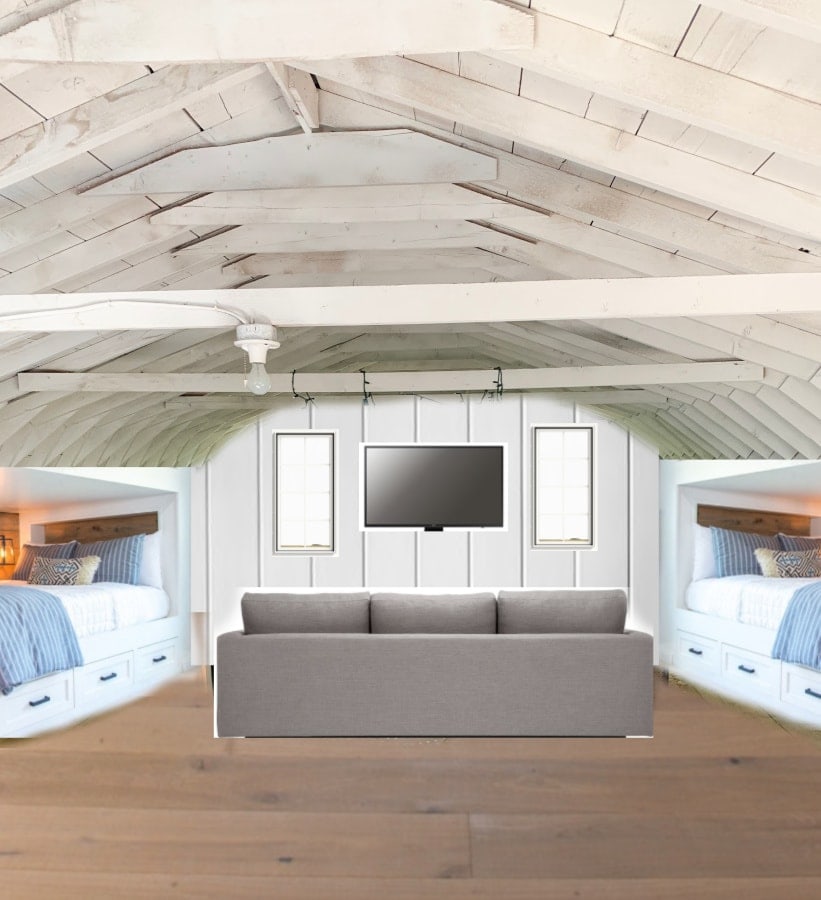
Here’s where we are at now –
We ended up being able to do 6 twin size beds along both sides of this wall. I threw an old 12×14 rug down at the end of the room to give you an idea of the space left. I think we will go with a 6 ft couch and some poufs/floor cushions/ottoman for extra seating. Although I think the beds will also function as additional seating kind of like a daybed.
There was a big debate about whether to run the wall all the way up like our plans or just go with more of a half wall look. I love the way the full wall looks, but I thought it may close the room off too much. Also, we plan on using this for slumber parties and my daughter pointed out that it would be hard to talk or see the tv for a movie night with full walls. I have to say this was actually practical advice coming from the girl who wants a slide off the balcony ;)! I know it’s hard to envision now, but each little half wall will have a wall sconce on the side and a bookcase/nook at the foot of the bed. Here’s a quick sketch so you can maybe see what I mean a bit better.
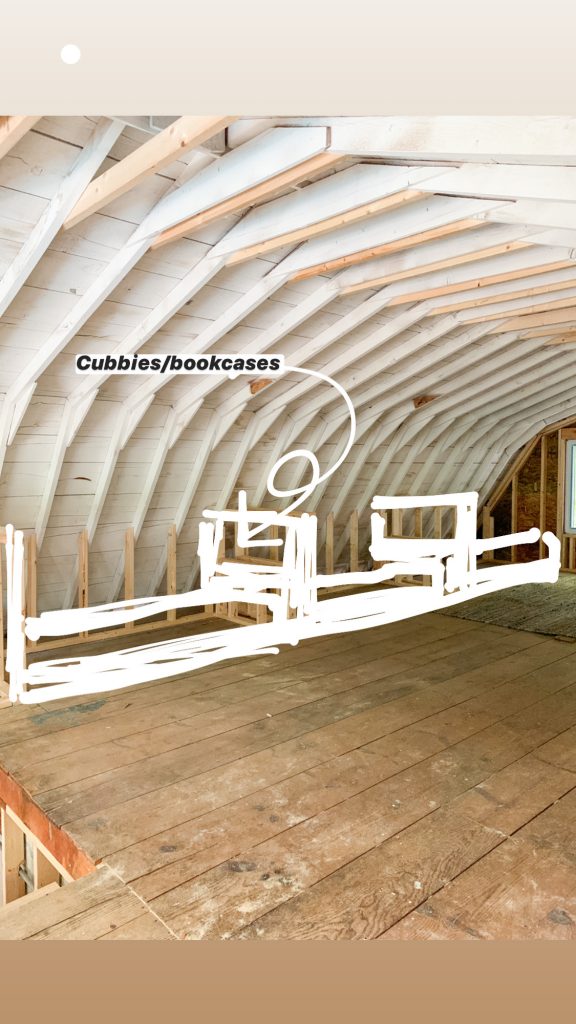
We still plan on mounting a tv on the wall by the seating area. Along with an air hockey or foosball table (hot debate at our house which one we will go with).
Over here by the stairs, we decided to build out a counter area with bar stools.
This will act as a little pseudo kitchen area with a mini-fridge and microwave tucked in this back corner.
I know a lot of you suggested a sink up here but there wasn’t a great spot to put it and I just don’t see us using it that often. This will mostly be kids hang out spot, but it will function as a guest space when needed too. Here’s another fancy sketch of the bar. There is room for 3 bar stools and then we will do a built-in looking cabinet for the microwave and fridge with a drawer or cabinet for popcorn. The chair is just a place holder for when we were trying to envision the space. We will be going with counter height stools.

Just to refresh your memory here is the bathroom/pool equipment/mudroom situation downstairs.
All the framing is done which is exciting and we are just waiting on the electrician to come back to finish up wiring the upstairs. After that, we plan on adding insulation and a mini-split heating and cooling system. Yes, we have to cover up the cool ceilings, but we are hoping to plank back over them. I’m on the hunt for paneling that we can do in the upstairs space to get the planked vibe without having to drywall and then plank everything. I’ll keep you posted if/when I figure that out.
Oh and we got the new exterior door installed with a window and it’s so nice to have the extra light in here! It still needs a coat of paint and obviously everything needs to be power washed.
Here is the only photo I could find of the old door, but you can see what an improvement this is!
The bathroom is on hold for now because we have to bust out all of the cement to run the new pipes and hook it up to the sewer. Since the pool is over here and we are using that, at least for a few more weeks before it’s drained and resurfaced, (that was supposed to happen this spring, but it got pushed way back due to construction being shut down) we are waiting to tackle this until fall. Just to avoid the mess of cement dust etc so we can still use the pool area in peace for the summer.
So I guess it doesn’t seem like a whole lot has happened, but we have the bones of the place figured out which feels exciting!
Oh and I had to share this photo from last week, we had crazy storms blow through and this was the calm after the storm. :)





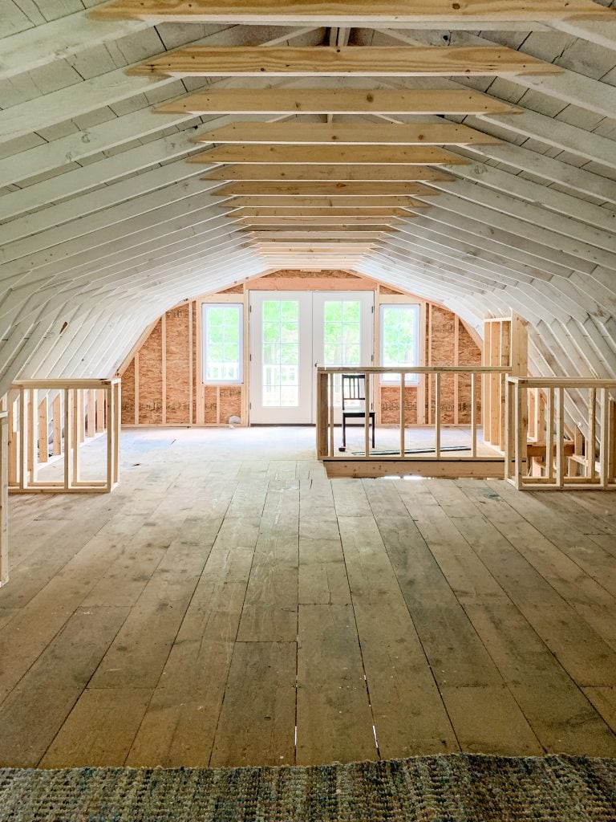

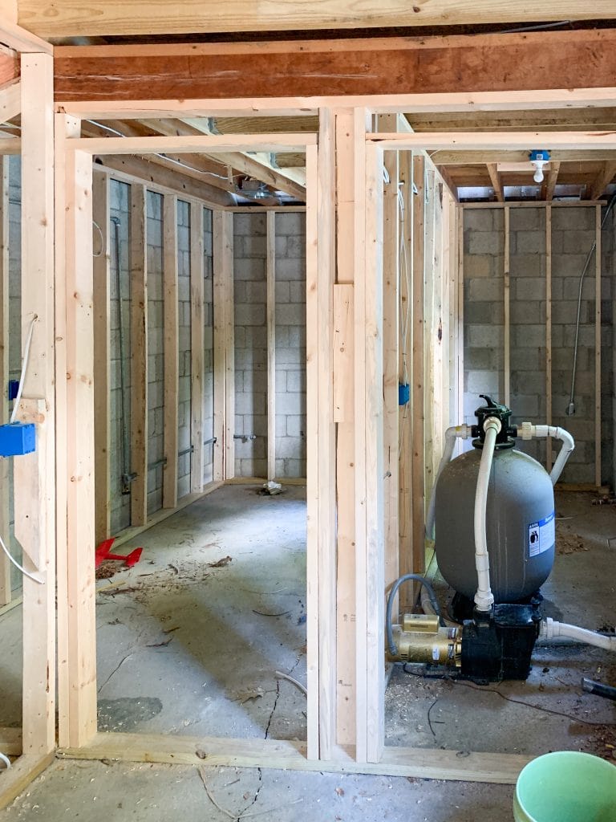
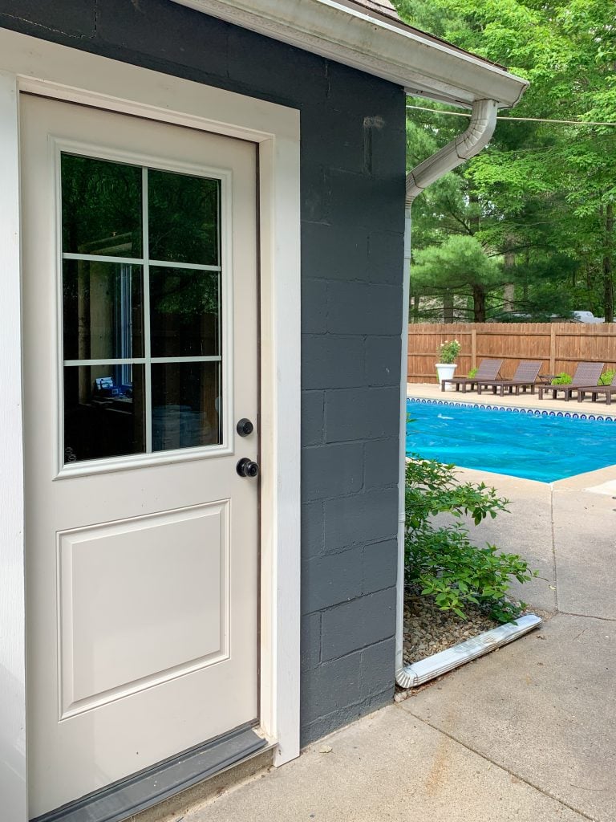



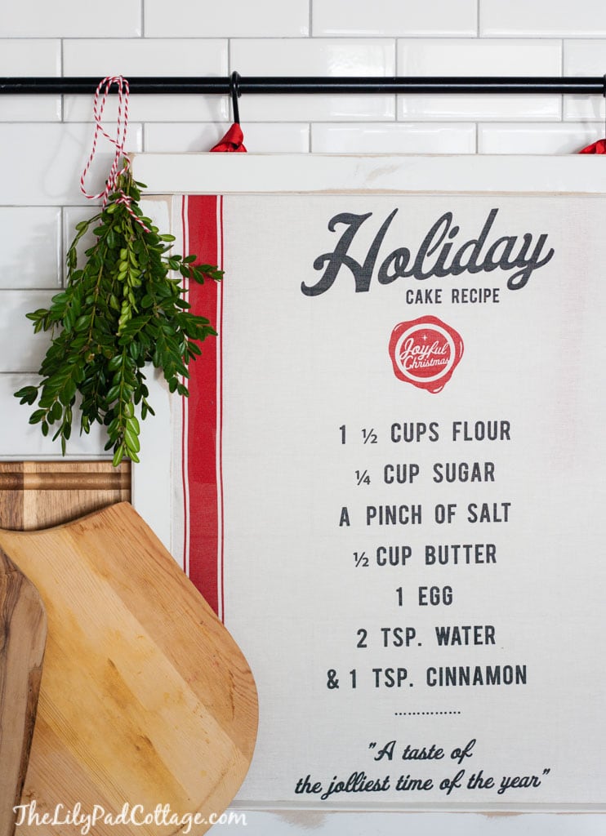
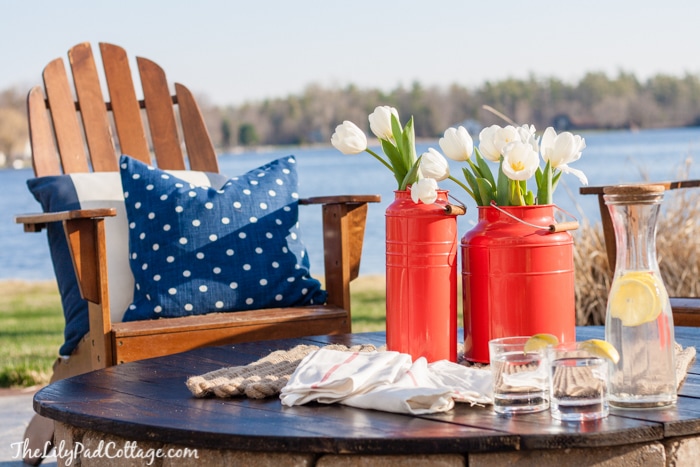
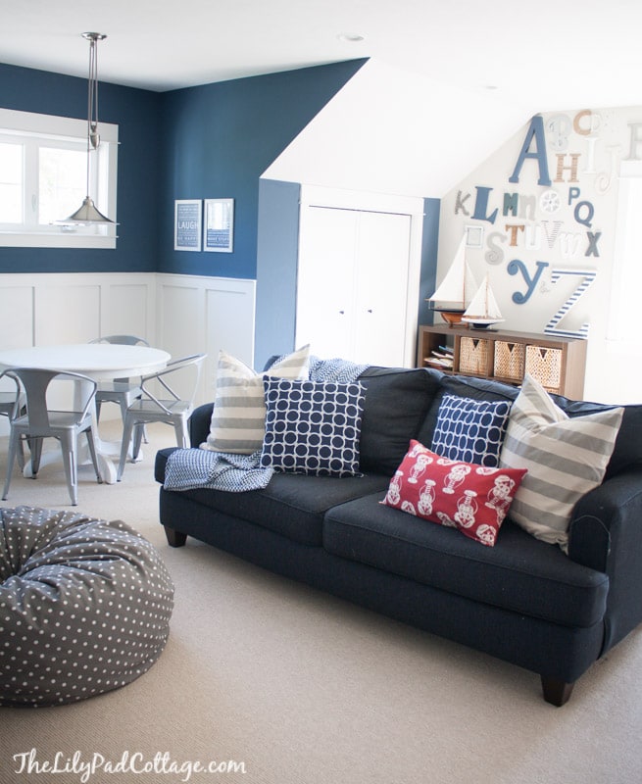
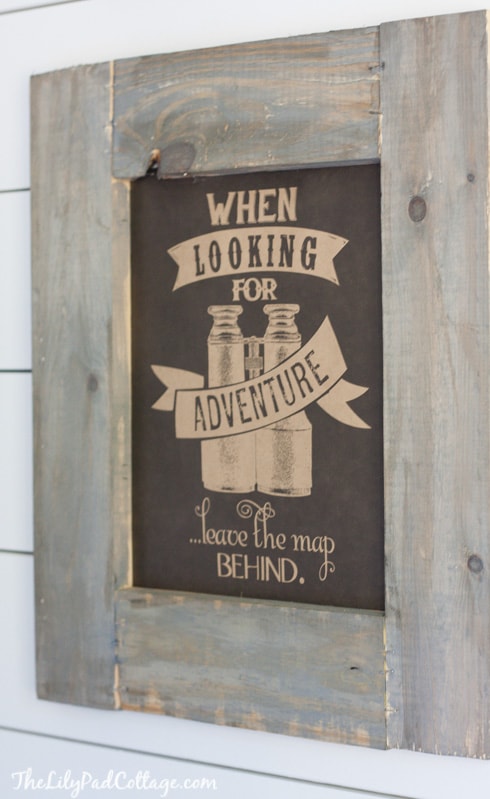
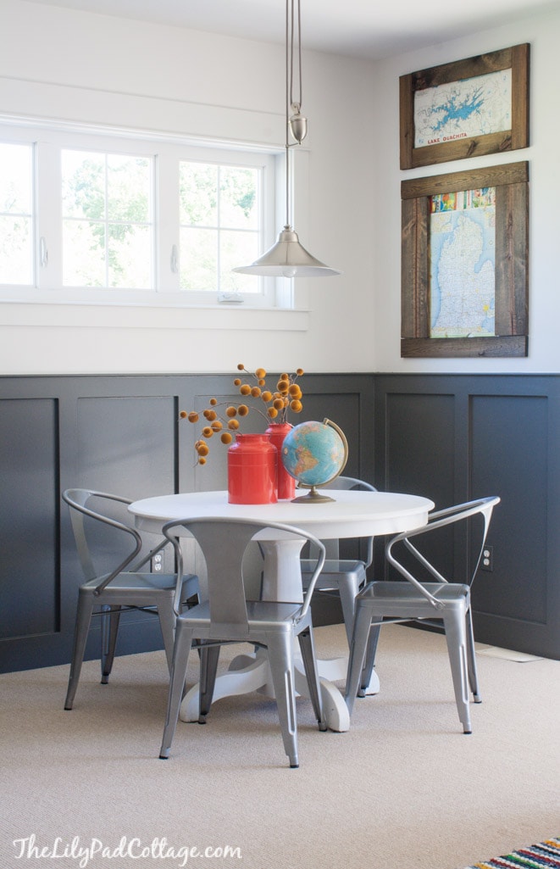
Hi! Love your style. We have property with an old barn that we are either going to have to tear down or completely re-do. There is no insulation, power, water, etc. Questions for you: 1) Did you insulate the lower level of this pool house or just upstairs? 2) I grew up in Michigan so aware of the weather…is the structure warm enough/cool enough for you? 3) What is the square footage of upper level? Many thanks!
Hey Kim, we did insulate the lower level as well. We installed a mini-split heating and cooling unit to moderate the temperature. I’m not sure the sq footage but it spans about the length of a 3 stall garage. Thanks!
Will there be a bathroom there?
Yes there is a bathroom on the main level.
Beautiful outdoor upgrade and the interior is going to look amazing! Even though we don’t live on a beautiful lake, your home decor is the inspiration for mine!
Beautiful storm pic! I love your plans for the pool house. You know even if you plank the walls and ceiling, drywall is not necessary underneath.
This is going to be such a great space! Can’t wait to see it when it’s done!
Amazing and awesome!! You are so creative and turn everything into a beautiful room!!
What great transformation!!!! 3 years ago I was in your pool house. My daughter did a little photoshoot for Soul Sisters and Misters. I kept saying that house across the street looks familiar then someone told me it was you!
Oh that’s so fun! I remember that ha!
Your pool house is going to be a dream!! So so cool. And that after the storm picture is absolutely stunning!
I love your posts! So inspiring. I’m trying to copy your decor, one step at a time! You have my ultimate dream home!
What an incredible job you have done Kelly! Kudos to you girl! You turned it into a dream space. Even though it’s not finished it is well on its way! Can’t wait to see it completed. Good luck with the remainder!
It all looks GREAT
And that photo is AMAZING; the sky colours…stunning
Thanks so much Kay!
I think my Aunt Lois would really like what you’ve done so far.
Thanks Kay! It’s been a fun project :)
Wow, Kelly, your progress is amazing, your plans for the rest of it are even MORE amazing, but, oh, Kelly, NOW YOU’VE DONE IT! Once everything is finished and you have guests in the pool house… they will NEVER leave! :-)
Haha this is true! Can’t wait to have guests again!
What color is pool house exterior?
It’s a color match from our siding here is the formula on the can –
1-2507 Home Exterior Base: 4694 Sb-1Y10 ST-16 SU-30 SW-3Y12
Good Evening,
Beautiful design work, gorgeous property. I took your paint info listed to both Sherwin Williams and Home Depot to see if they could recreate and neither could. I may have missed it where did you purchase the paint? My wife and I would love to try and recreate what you have done on the exterior.
Thanks,
Phil
If you follow me on instagram I have the color matched formula saved to my Q&A highlights but I also know several people have gotten a sample of our siding and had it color matched. Our siding is by Mastic the color is Natural Slate.