House Update – Kitchen Cabinets
There are so many exciting things happening over at the house, I can’t even! They almost have all the trim finished in the basement, the cabinet bases are all in and they are going to be painting soon.
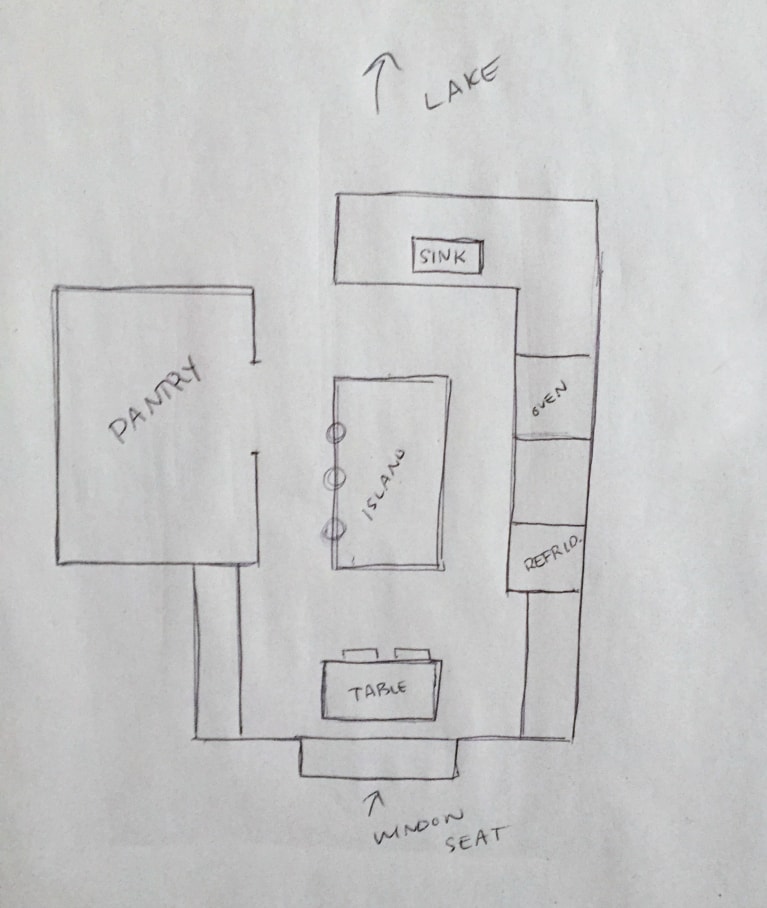
I tried to share my kitchen plans with you all a few weeks ago (click here to see the plans), but I only had my pitiful drawings of them. Here is an overhead look of the kitchen area (via my drawings) to refresh your memory. My feeble renderings seemed to leave you with more questions than answers about my kitchen plans. So, hopefully now that the cabinets are hung it all makes more sense and you can see the layout better. The doors aren’t installed, yet because everything needs to be painted, but it’s fun to see it taking shape.
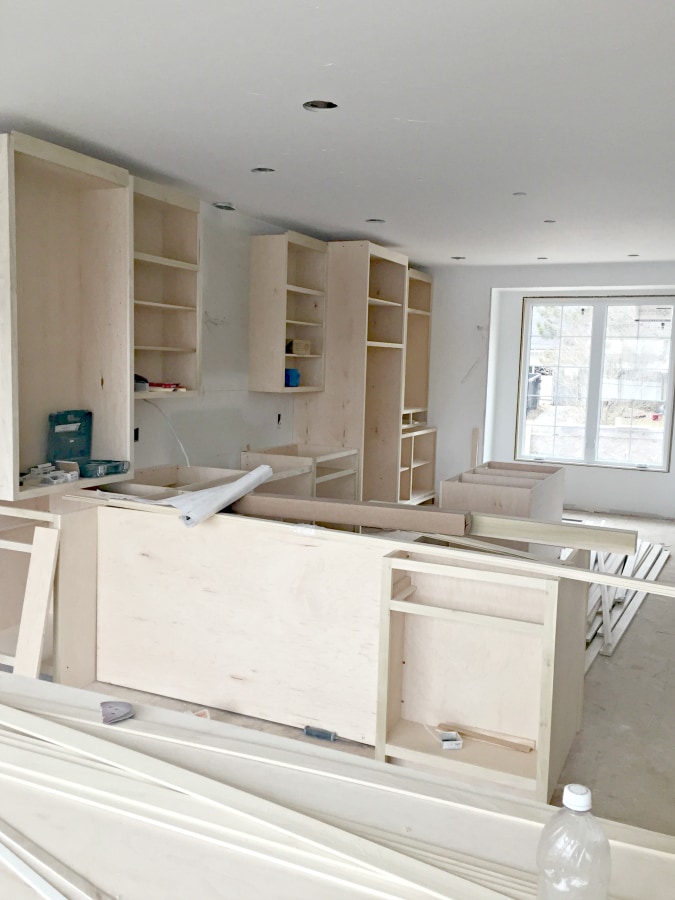
This photo is taken standing in the dining area (by the lake) looking into the kitchen. They still need to add a bookcase looking thing of open shelves in between those lower two cabinet doors. I’ll be keeping my collection of cookbooks there for easy access.

The large floor to counter cabinet on the left will have glass sliding doors. We went with sliding doors, so I could access it easily from both sides of the counter top. I’m guessing I’ll keep most of my everyday white dishes in here so that I can grab them to set the dining table. Unloading the dishwasher on the opposite side will be easy too, because the sink and dishwasher are on the other side of the open shelf bookcase section of cabinetry.

The window seat back there will be where our breakfast nook is, I think our little family of four will eat most of our dinners there vs. the large 8 person dining table in the dining area. A lot of you asked why we would put the breakfast nook on the street side instead of the lake side, but we wanted the main dining area to have the nicer view. Also, I can sit and drink coffee and watch the kids ride their bikes in the cul-de-sac from here.

My kitchen sink also faces the lake, so doing dishes won’t be too bad. This is only part of the island, it will be a bit larger with an open bookcase on either side of the island that is deeper, so bar stools can tuck underneath. The butcher block countertop will be about 6 foot wide by 3 foot deep when it’s done.

All of the large drawers on either side of the oven will hold my pots and pans.
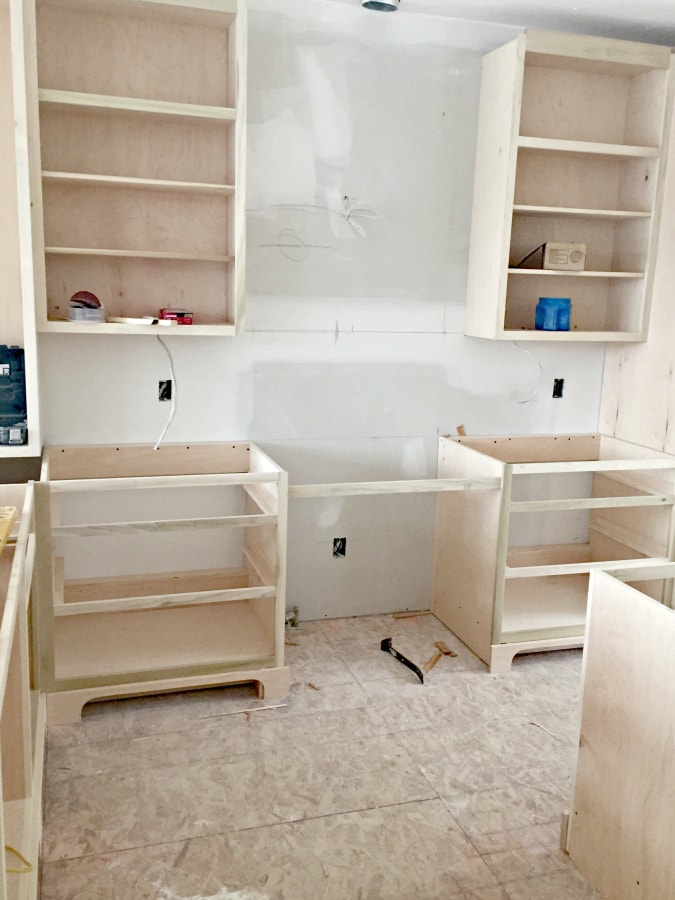
The section of cabinets to the right of the fridge I changed up from my original design. I decided to have the glass cabinets go all the way down to the countertop with a set of 3 drawers beneath. These cabinets aren’t quite as deep to make room for a table in the breakfast nook.
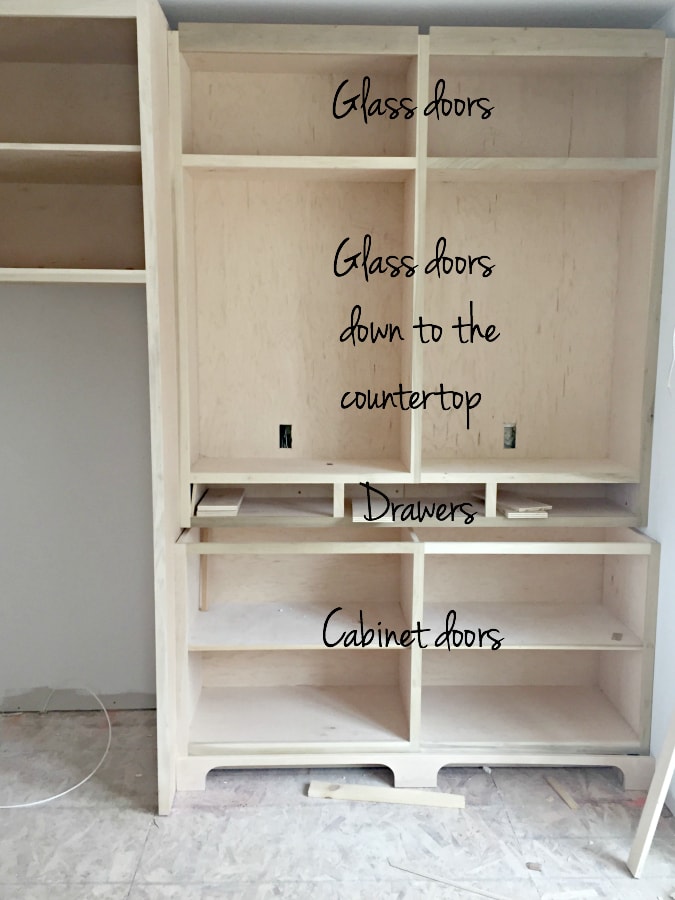
Directly across from the glass cabinet is this window that looks out on the front porch with another set of narrower cabinets beneath it. The view is not that exciting, but I wanted to get as much light in the kitchen as possible. I’m hoping to keep my little herb garden box over on this counter.
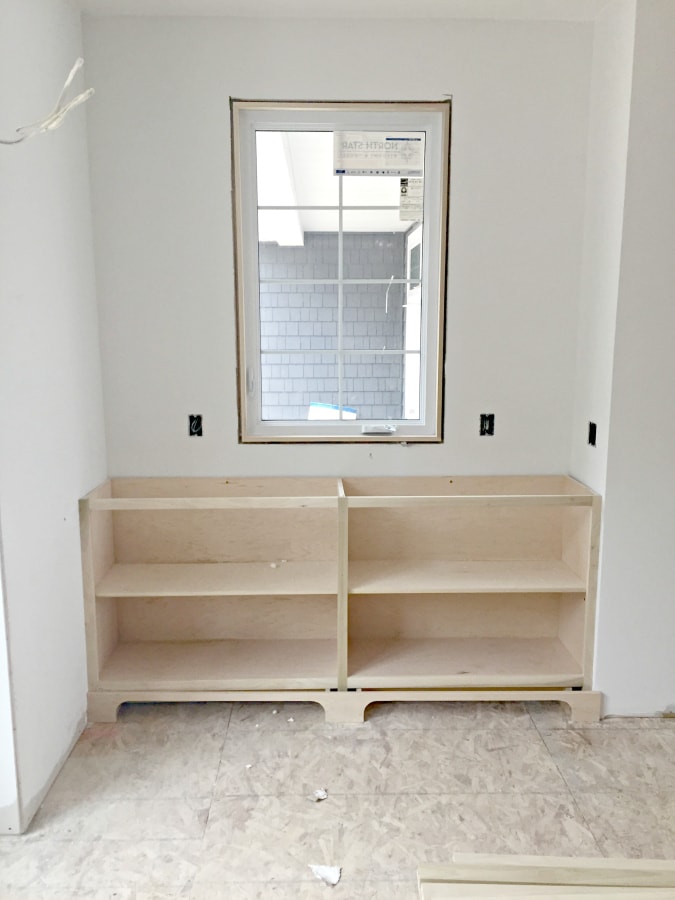
Phew, I feel like that was a lot of boring explaining, but hopefully you get the idea of the kitchen layout now. I’m checking out butcher block counters tomorrow, so stay tuned for a post with all the kitchen finishes soon!

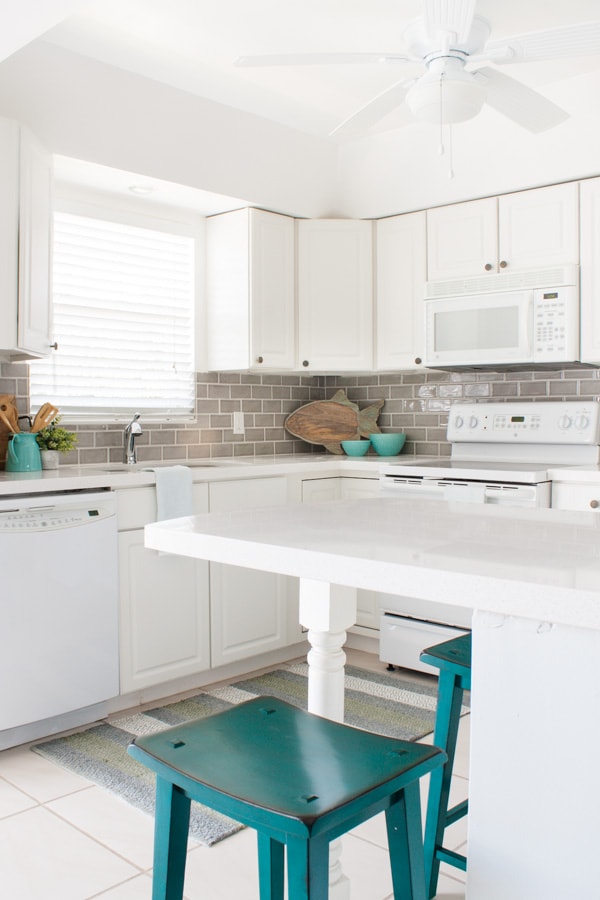
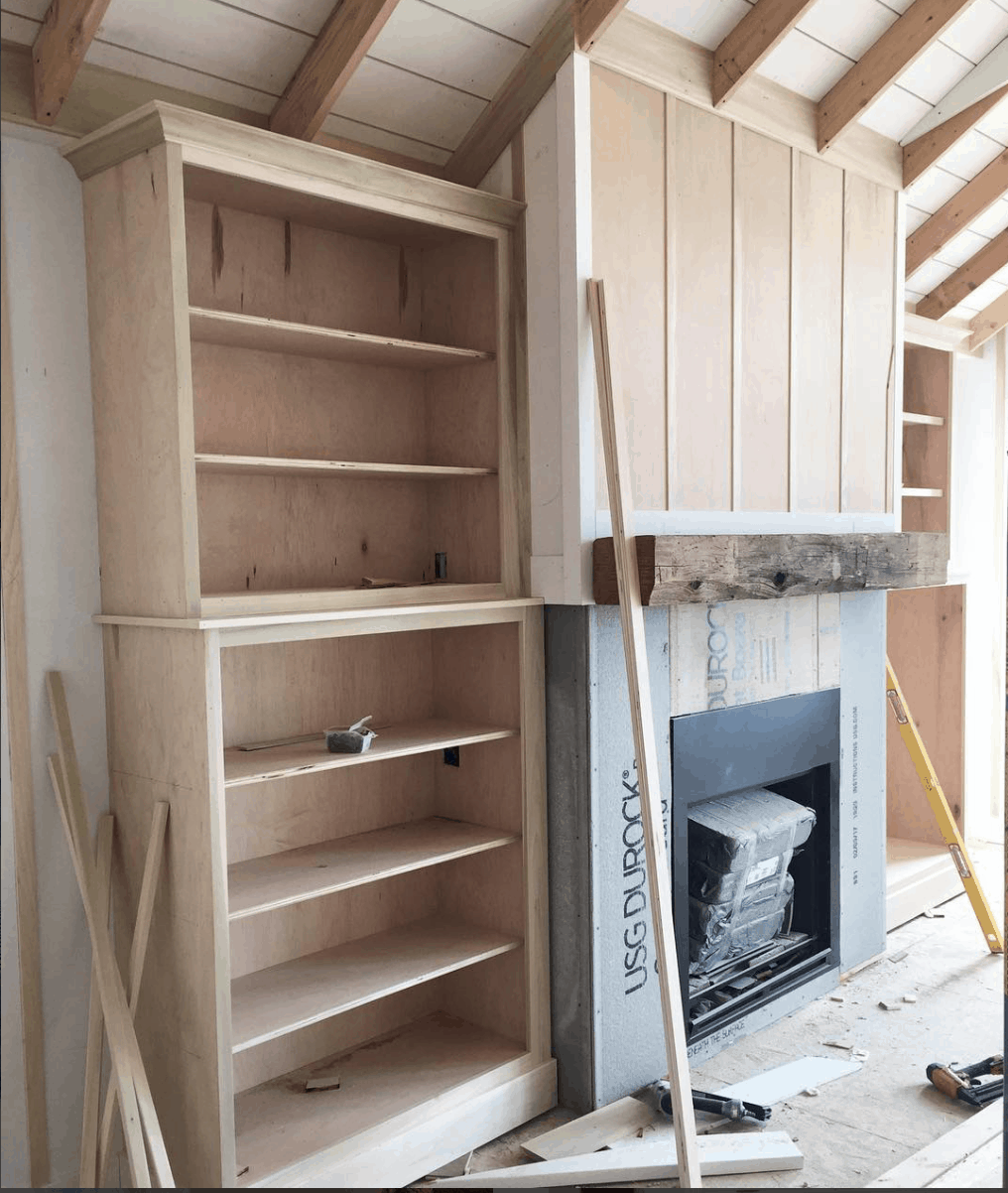
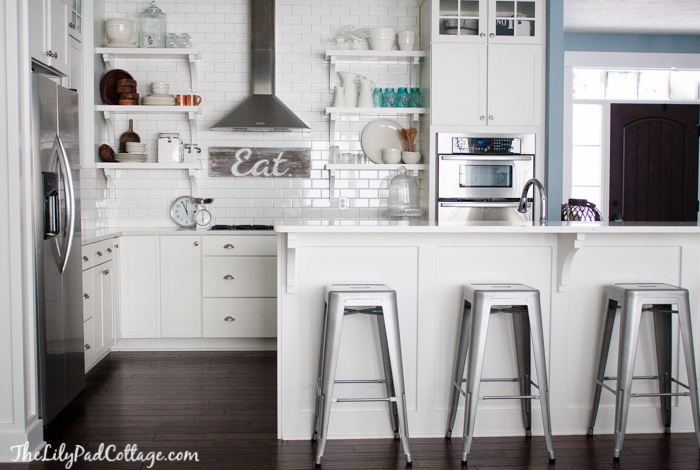
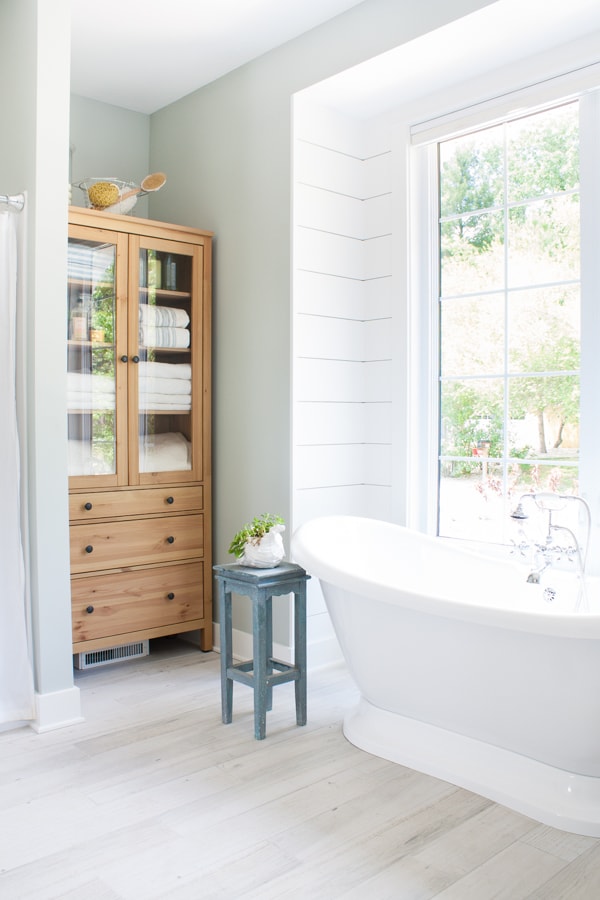
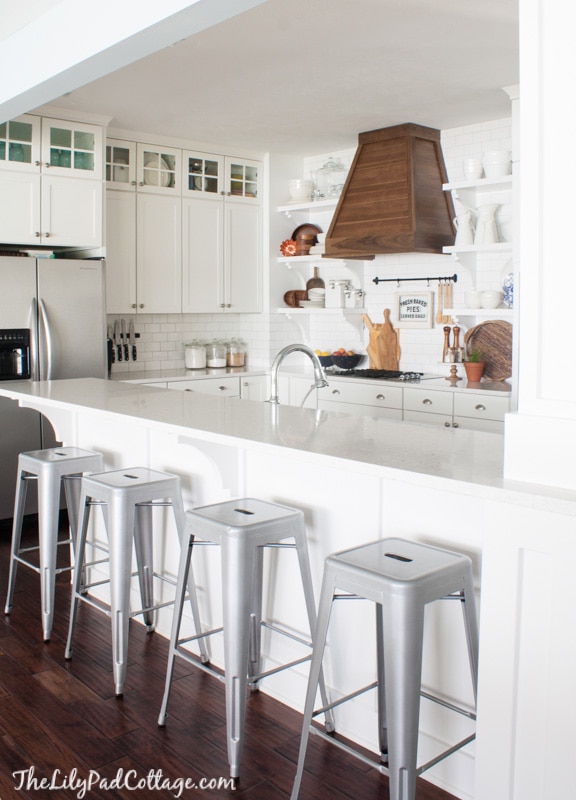
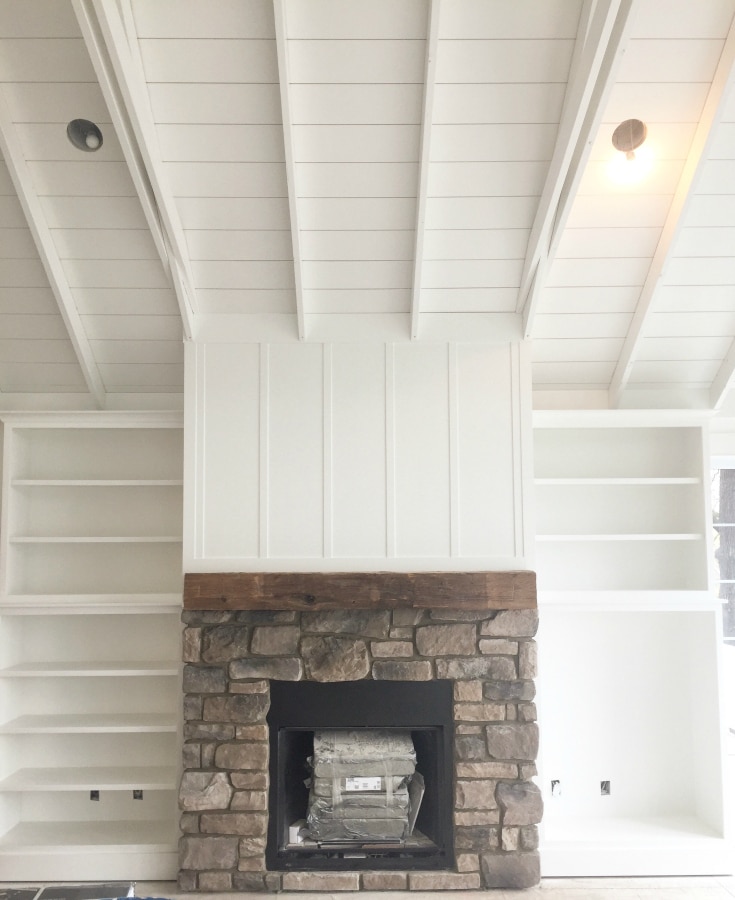
Wow this is beautiful, Kelly! Looking forward to the finished design. Thinking of surprising my wife with a brand new custom cabinets job. I think this just inspired me even more :)
Thanks Henry!
I love following along with the progress of the project. This summer is going to be awesome for your family! Speaking of summer… I’m dying to know what is going to happen with that pool!?!?
Hey Caroline, we got it under control finally last summer and hired someone to close it for us. It should be good to go when we open it this summer and I’ve got lots of fun things planned for the area around the pool if I can get the Mr. on board :)
I love seeing your updates. It looks amazing already…so open with a great layout. I would love to have my kitchen window face a lake…much nicer than a swingset… So excited for you!
Shelley
Well my kids are begging for a swing set still ha :)
Love the layout. Will you have a pot filler? I think the window in the pantry is wonderful! Natural light in there. Over the top. Also, agree with everyone else. My sink window overlooks the wooded acreage out back which makes everything more pleasant. Nice to have a view! Can’t wait to see the finishes.
Hey Robin, I went back and forth about a pot filler but decided against it because my sink is about 2 ft from the stove. Plus at our last house I had a bar with wooden spoons hanging on it above the stove and it was really handy, so I decided to do that again. Thanks!
I want to see the rest.I like everything,!!
Greetings from Spain!!!
More coming soon :)
It’s coming along! And looks amazing!
Love the ideas of an herb box and place for cookbooks! So many cookbooks are just too pretty to hide behind solid doors :-)
Thanks Marta, I agree with you!
Great kitchen Kelly! You will LOVE that pantry. We built 3 years ago and put a large pantry in as well, my second favorite room in the house. I say kitchen cabinets are over rated, all you need is a huge pantry! My favorite room is my craft room ?
I am in complete agreement. With kitchens so open to living and dining areas in newer homes there is a loss of cabinet space… so a pantry, large or small, is the obvious solution. I think pantries are like laundry rooms… so much work goes on in both… they should have more than just a little wiggle room…..
Definitely, I’m excited about all the storage possibilities. It will be nice to have a little coffee bar area in there too.
Thanks Gloria, I’m excited to have all the not so pretty stuff hidden there for sure!
This is all do amazing! I’m totally speechless! What great planning! I’m so happy for you and your family! Dreams really do come true!
Wow – looks lovely – you will have a great view from the sink! Question about the pantry – is it really as large as you have drawn it (almost half the size of the kitchen)? If so, why do you feel the need for such a large space? I live in a small house, inn area of the country (Boston) where space is a premium, so no one in my world/neighborhood has these huge pantries. I just have a cabinet dedicated to food storage. Many homes from the 1800’s and early 1900s in our area do have small pantries, where one could keep goods that needed to be canned or jarred so they had to be stored, because of lack of availability of these things year round. Now that we have modern grocery stores, I am curious about what people keep in a pantry with all that space!
It is pretty large but honestly it just worked out best for the floor plan that way. On the other side of the pantry is the front door and entry and in order to make that symmetrical and centered on the front of the house the pantry wall needed to go back that far. There really wasn’t anything else we could put in that space so we made the pantry extra large. It will house my microwave, toaster, coffee maker, mixer all that good stuff I don’t want on my counters. I also don’t really have another closet on the main level so toilet paper and paper goods will end up there too. Thanks!
I love your views but may I ask why you didn’t have your flooring down first before your cabinets, was there a reason?
Hi Sheila, this is the 2nd time we have built a house and both times flooring is one of the last things to go down so it doesn’t get damaged. Also the cabinets need to be painted so they would have to cover up all the flooring to spray them. I think that’s pretty typical for a new build?
Crushing on your pantry and… everything else! Love that you have a lake view while you do the dishes – great planning! ;-) Thanks for sharing your journey – I love this part of the building process!!!
Thanks Tina, anything to make washing the dishes more fun :)
We have a cottage that was our grandmothers in Glenn (between South Haven and Saugatuck) and it is small but it overlooks Lake Michigan. BUT when doing the dishes you look at a wall. So what we did was put a mirror on the wall so when you look into it you are looking at the lake. Plus it gives a bigger and brighter feeling.
Kelly….love your kitchen!
Oh a mirror is a great idea! Love it.
Your layout looks exactly like mine!!
Awesome, how do you like it?
Your plans look so good. I love the idea the sink faces a great view. My sink faces a wall. YUCK. I spend quite a few hours there too. Whoever planned our house didn’t plan it for someone who loves to cook. Can’t wait to see the next installment.
Thanks Marisa, it was fun to plan it just how I wanted it :)
You should go into the kitchen design business. It all looks perfect!
Ha, not sure I could do the planning over and over like that, but I’m happy with how it’s turning out!
LOVE your kitchen, I am sure it will be amazing. Am particularly taken by the pantry – what a luxury to have!
Cx
Yes I’m hoping it keeps me organized, fingers crossed!