Big Announcement!! The Lily Pad Cottage is growing…
You guys, I could not be more excited. Like jumping up and down, first day of summer break excited! We have been planning and planning this since December and it’s finally happening… ready?
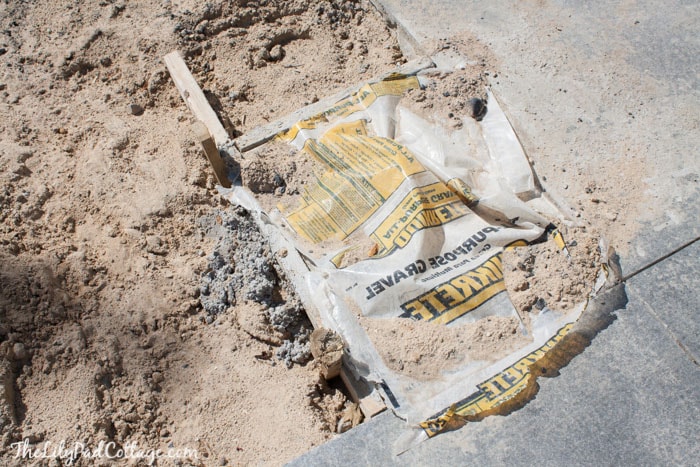
Ok, so it doesn’t look like much right now, but that my friends is the start of our sunroom! It’s kind of a dream come true. When building on a lake (or at least a lake in our township) there are no less than 102 hoops to jump thru and miles of red tape. This project has been on and off at least 3 times. So even though, I hinted at it a few times I never dared utter the words until now….
because now, the most beautiful building permit is hanging in my front window and we have these gorgeous concrete squares in the ground.
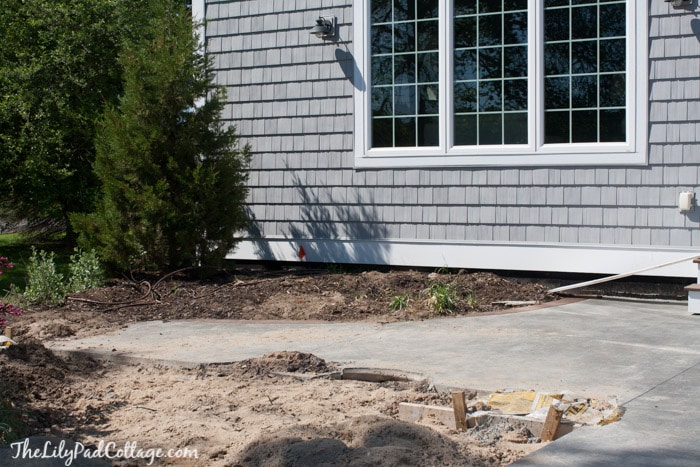
C’mon get excited about my concrete squares, they sure were expensive enough. I won’t bore you with the details, but our house is basically built on stilts due to the water table and marshy land here. So we have to have these 25 ft piers drilled down under our house to make sure it doesn’t sink. And they are pricey (I’m not even going to think about the other 20 that are under the rest of our house and what I could have done with that extra money in the budget!) but anyways they work, our entire patio has sunk about 3 inches off our house, but our house has stayed put.
Ok, I will quit boring you with construction stuff, I’ll just tell you that my Uncle Rick (he built my parents house) will be doing the addition for us and I’ll be doing a lot of the finishing stuff – painting, laying the flooring etc…
I mean I tried to talk the Mr. into letting me DIY some more, but he was all “I want our house to stay standing and not be held together with a hot glue gun and staples blah, blah, blah” he has no sense of adventure…
I’ll be updating you all once a week with the latest happenings in the backyard, but since at the moment all we have is these beautiful concrete piers. I’ll show you a little bit of the plans.
First this is what the back currently looks like. Well what it looks like now, we had to rip out all the landscaping on the one side and move the fire pit to the other side, but I forgot to take photos of that whoops!
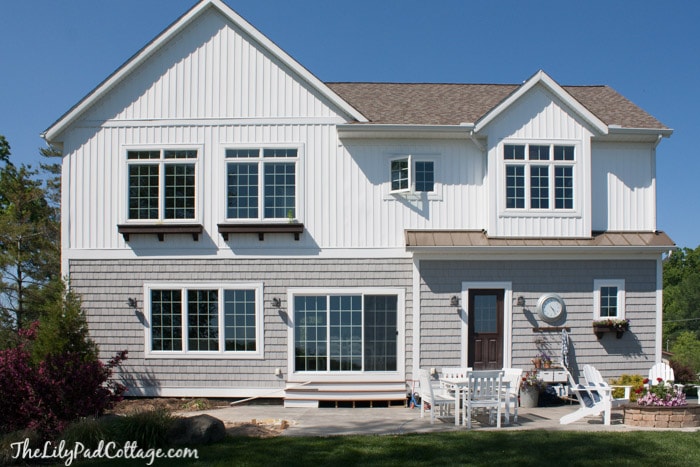
This is the new plan, a 14 x 14 room off the back that will be open to our current living room.
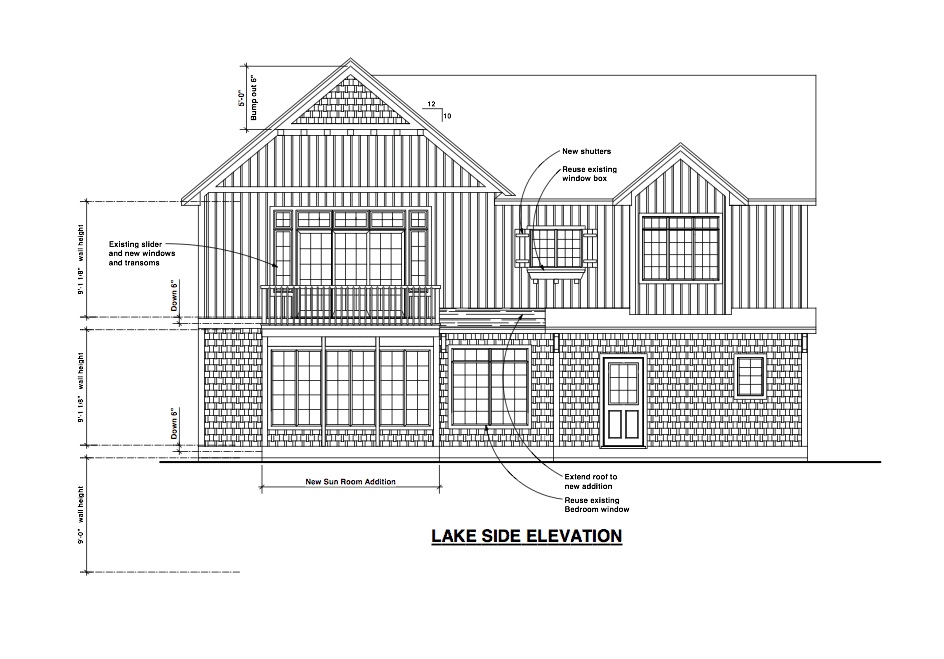
The best part? Notice that deck up top???
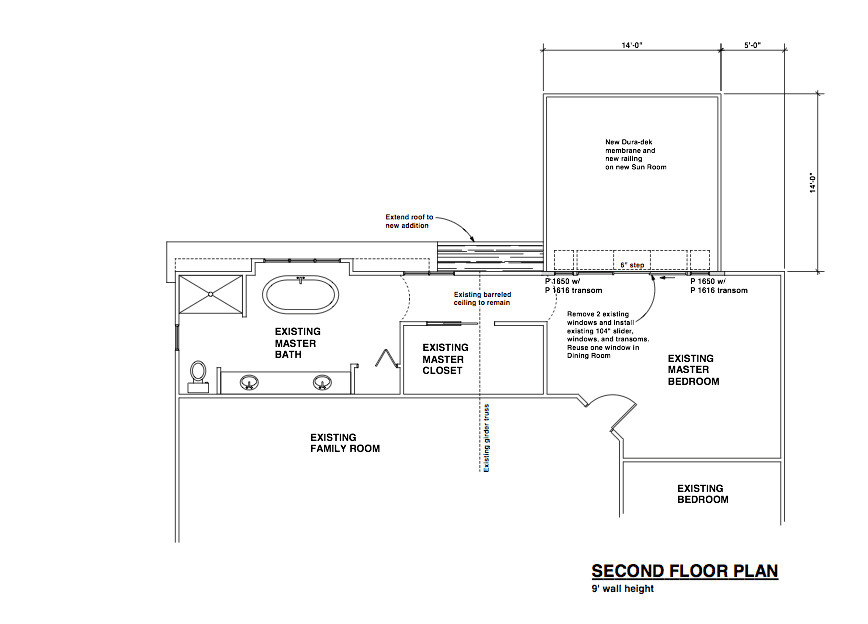
That is off our master bedroom, can’t wait to have my morning coffee up there.
Here’s the downstairs view, the new sunroom will be open from our existing living room. This is kind of fun for those of you who always ask about our floor plan, you can get a better sense of the space. Well, of the lake side of the house anyways.
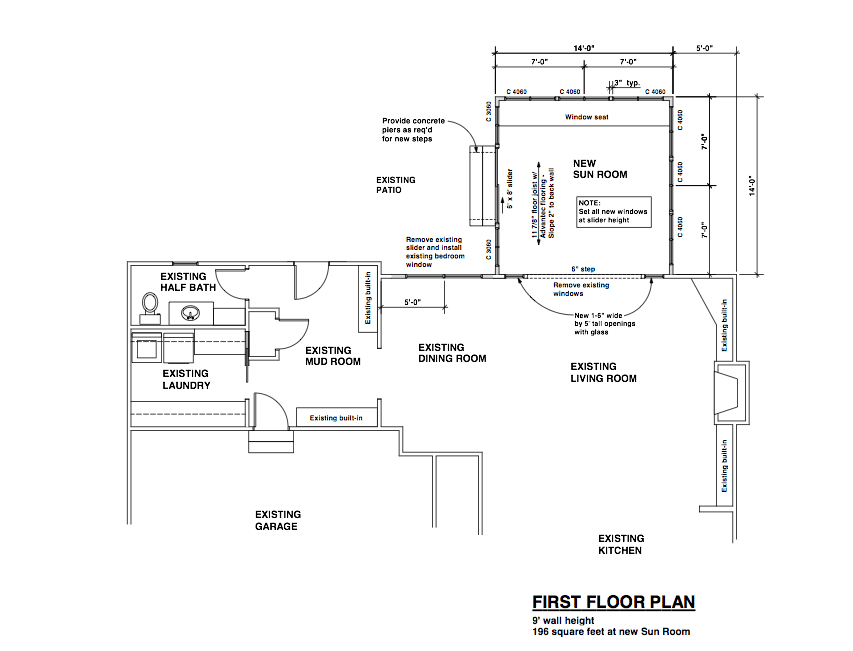
So the plans, this window is going to move down to the dining area. The slider door is going upstairs, with a few new windows surrounding it.
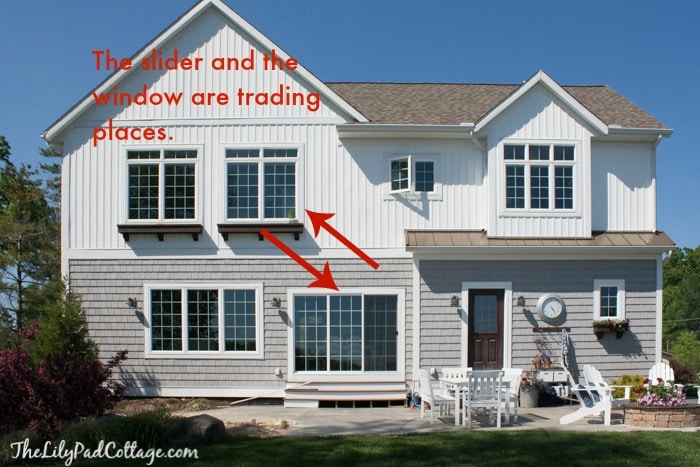
There will be a new sliding door on the side of the patio to access the backyard.
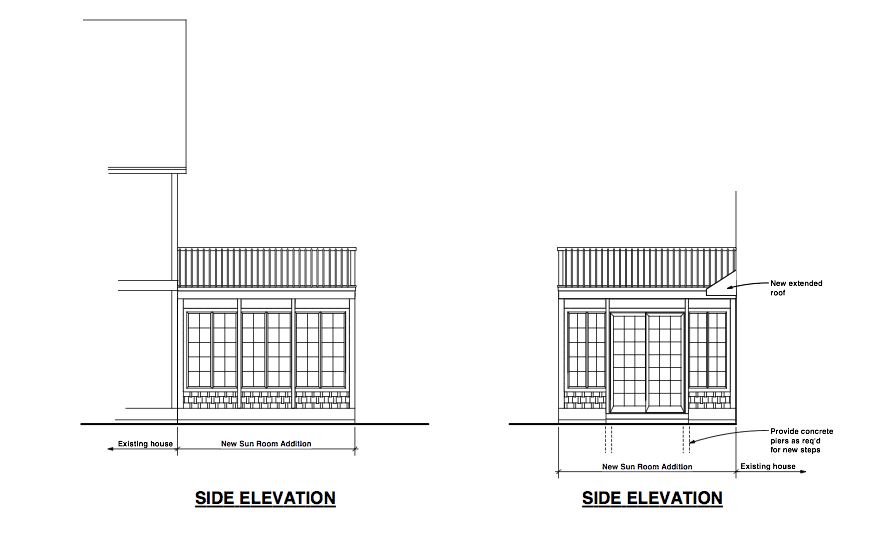
I can’t wait to share more with you all, but our project has hit a but of a speed bump at the moment. Our entire road was ripped out and repaved so our framing materials haven’t been able to make it to our house yet. Crossing our fingers for Wednesday though! Stay tuned..

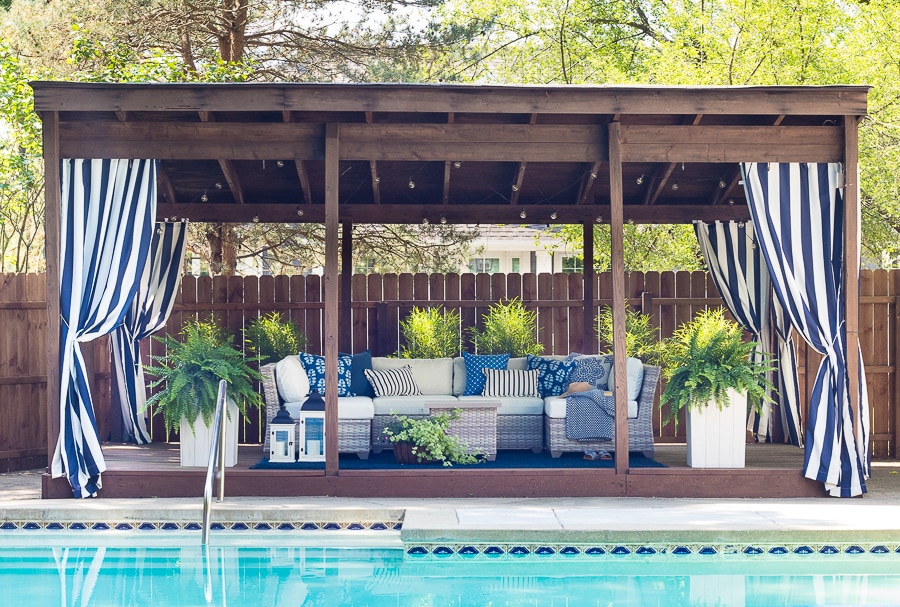
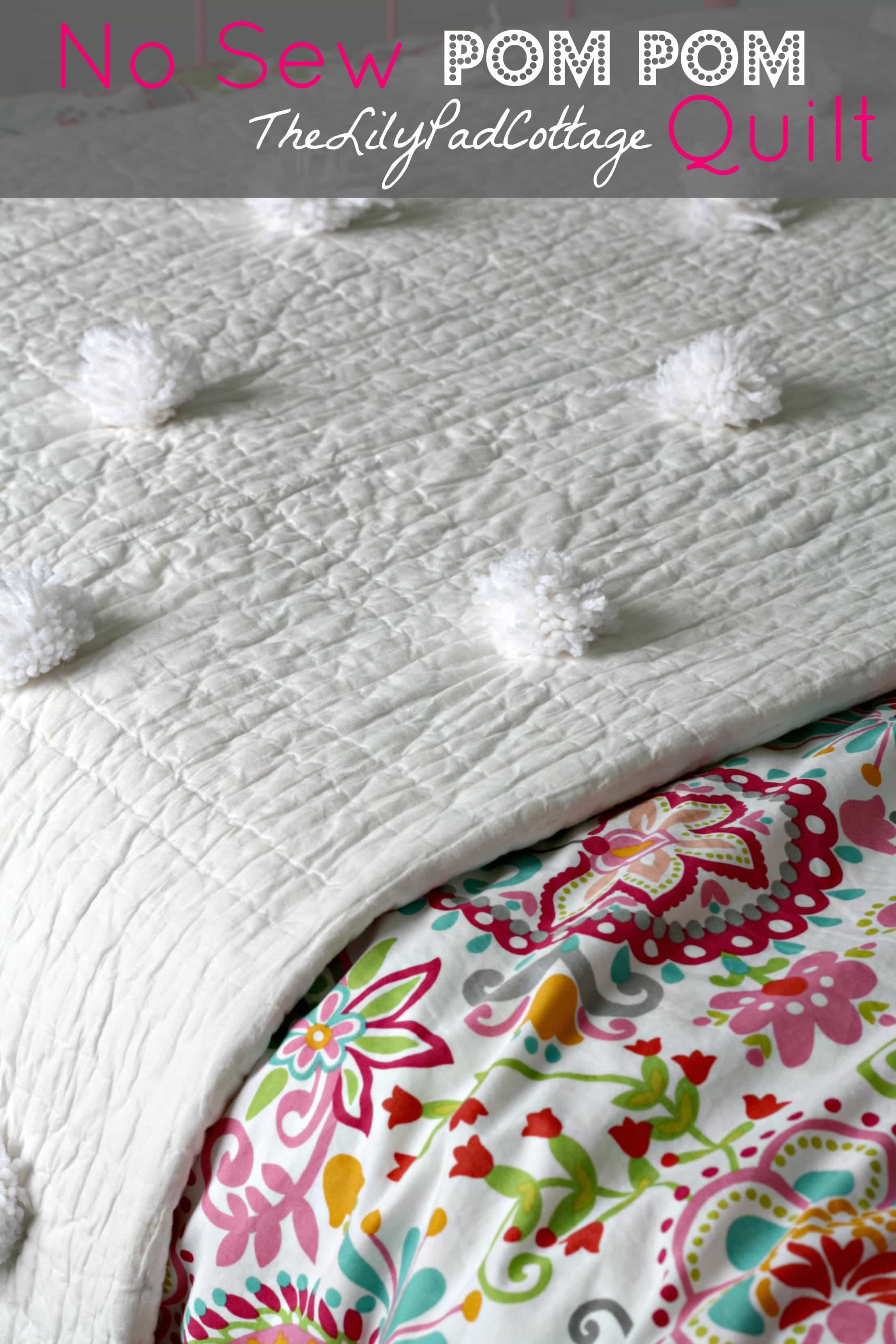

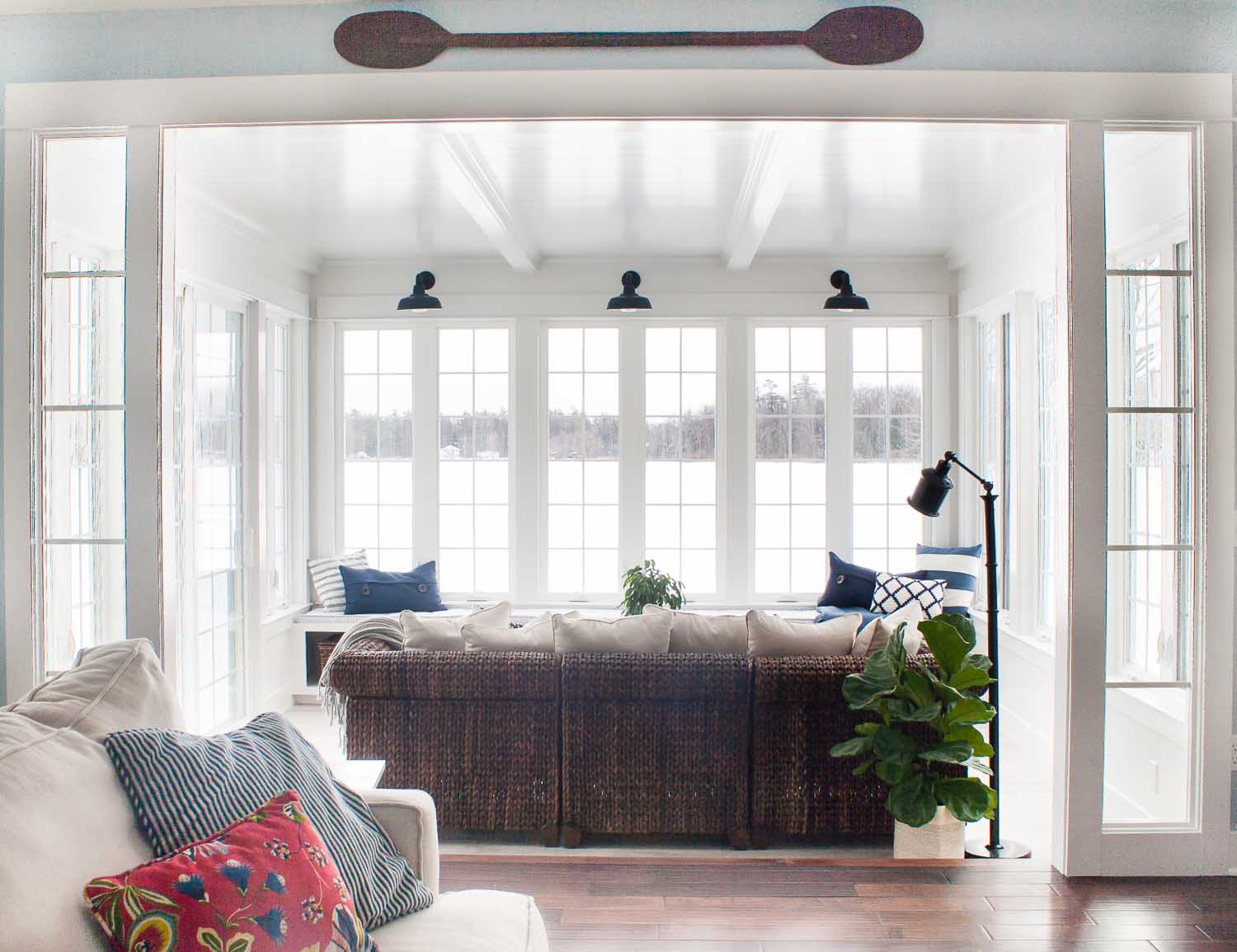
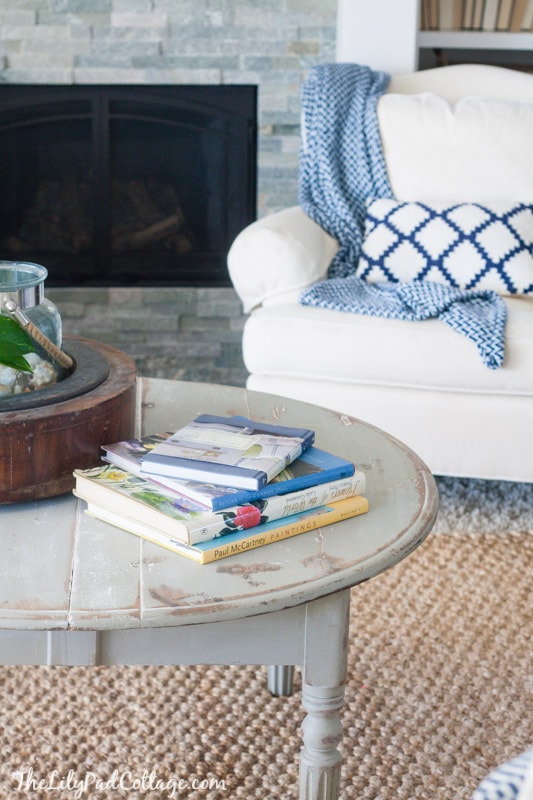

Hi I am wondering how much the sunroom addition cost? We are considering a sunroom addition to our home of about 200 sq ft, but it would not be open to the rest of the house.
Hey Noel, we haven’t lived here in a few years so I’m trying to remember back I think it was maybe $15k?
Kelly-Wondering who you had do this….we live in GR and are thinking of doing something similar.
Thanks!
Megan
Hey Megan! My uncle Rick Rottschafer built it, he actually built my parents house too! I can get you his number if you would like?
would LOVE to see the rest of your floor plans and dimensions, are you going to post them? – how many square feet is it? beautiful blog- just discovered it.
Can this sunroom be used year round?
Yes Sam, it will be totally weather proof and we will definitely be using it in the winter too.
Oh that will be awesome! Good for you guys! We’re in the process of expanding, and I’m trying to convince my husband to “bump out” the back of our house for a sunroom. I came across your blog while looking for pictures to show our contractor, and it’s funny how similar our layouts and decor and colors are. Can’t wait to see your finished project! Thanks for the reply.
How exciting. You will love it. That is about the size of mine that we added on. Best thing we did. Looking forward to the progress shots.
Oh good to know that it’s a good size, I’ve already been furniture planning in there :)
So excited for you!! Can’t wait to watch the progress!!
I am so excited for you. Thanks for sharing and I can’t wait to see the next step.
So exciting!! I can’t wait to follow along!
Love your layout too! Do you have the whole floor plan of both first and second floor? It looks like it was cut off?
I don’t have it on the blog, I’ll have to go searching waaay back in my emails and see if I can find a pdf of it. That’s a good idea I should share that one of these days :)
Oh I am so excited for you. I would love a screened porch. Yours is going to be fabulous.
Thanks Marty, I can’t wait!
Ohhlala…how exciting!!! Can’t wait for all the progress and the decorating u do to it…(can I ask…what is the square footage of your home???? I absolutely love the open.concept of it.)
Hey Dawn, it’s about 3,000 sq ft. thanks!
Outstanding news….can’t wait too see the progress. You can use your ( hot glue gun and staples) inside when it is done with all your beautiful decorating !!!
Oh I’m sure there will be some hot glue involved somewhere ha :)
How exciting! Can’t wait to see the finished sun porch!
Me too, you can come over for the tour :)
Yay!!! That’s going to be AWESOME!!!!
YEA!!!
Maybe the most fun part of the project is the looking forward and dream about what it will be like. I wish you lots of happy times in this special room.
SO exciting Kelly! Can’t wait to see it all finished! Hang on through construction. As you know it can be a bumpy ride. But a FUN bumpy ride! :)
So exciting, congrats! I can’t wait to see it come along.
Soooo exciting Kelly! Woo Hoo!! Can’t wait to see all the progress. I would have loved to see a sun room built with hot glue, staples and yes, some duct tape! You could have possibly set a world record! ;-) lol!
How fun!! Sunrooms are so amazing, especially when you have a lake view. :)
Thanks Maryea, we can’t wait – update coming soon!
I am so excited for you!! This will be wonderful and so many more projects to work on. :-) And I bet the Mr. would have listened a little more closely to the glue gun and staples if you would have added duck tape — that stuff really sticks!! I am looking forward to seeing the progress. May you have lots of sunny weather :-)
oh you are right, duck tape would totally have been used too, he has no faith in me ;)