Guest House Renovation Plans
Ok, so you may be saying guest house renovation plans, whaaat??? We are still saying that to ourselves too, ha! Let me back up. Right next door to our house is one of the original little cottages on the lake. It has been vacant for the last 4 years and in pretty rough shape (that may be an understatement). We have always tossed around the idea of buying it if it ever came up for sale. Well, this winter it finally did and we decided to go for it! When I say little, it’s a total of 556 sq feet. two bedrooms, the world’s tiniest bathroom, and a kitchen/living room combo along with 50 ft of lake frontage.
Here’s a little tour…and stay with me, I know it looks a tad scary. It doesn’t help that I snapped the inside shots when it was raining. I promise in real life it has a lot of potential and charm, despite these creepy straight out of “Ozark” shots.
You can see how close our house is in the above photo.
Here is the kitchen.
Living room.
Bathroom…don’t worry we will be gutting this.
Bedroom 1.
Bedroom 2.
We’ve been sitting on it all winter trying to figure out what to do with it. Knock it down? Try and save it? Rent it out? Well, after much debate, we have decided we are going to fix it up. This will be the new Lily Pad Cottage Headquarters when it’s finished! We are going to turn it into an office/guest house space. When we built our current home we didn’t include a guest room, or an office in the plans. We have kicked ourselves over that decision a few times now (or for this whole year of the Mr. working from home). So this will function as my office on a day-to-day basis. The Mr. will use it too if he is still working from home by the time it’s done. With the two bedrooms, it will be great for weekend guests as well. Also long term, my mom is jokingly referring to this as her own personal retirement home! ;) Renting it out occasionally is an option too, lots of possibilities!
I’m so excited to have an actual desk to sit at, as is my neck and back. Apparently my days of blogging from my couch with Charlie in my lap are over – according to my chiropractor. It’s time to sit in a big girl chair at a real desk, and this little cottage has just the spot by the window overlooking the lake!
I’ve been coming up with a few different design ideas that I thought I would share. Let’s start outside –
These aren’t the exact windows and doors etc. we are going to use, but this is just a quick design idea to give a sense of the plan. We want to add a french door and replace those windows. The siding needs a good power washing, but otherwise, it’s in fine shape. I think shutters and maybe a little pergola would go a long way in adding curb appeal.
I shared a little tour on Instagram (it’s saved in my highlights if you want to check it out). There were lots of suggestions to put additions on or a second story. Building on the lake has a zillion hoops to jump through, which translates to $$$. So for now, we are going to work with the existing footprint and do this makeover on a budget. We can always revisit an addition down the road, but we want to see how we use this space first before spending a ton of money on it.
Here is a look at the view from the patio, again I wish I had taken this on a sunny day. We plan to take this eyesore shed down, which is happening later this week. In its place, we will be putting in a nice firepit. A firepit area down by the lake has been in the plans for the last few years. I’m so glad we waited because this is the perfect spot for it.
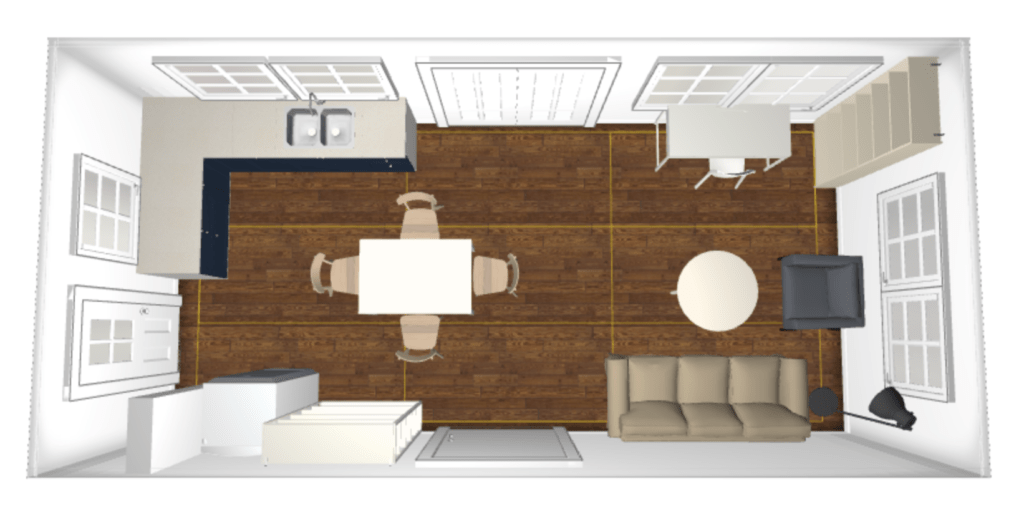 For the inside, we plan on ripping out the kitchen, painting all that paneling, and gutting the bathroom. I used Ikea’s kitchen planner to make a little mockup of the living room/kitchen space.
For the inside, we plan on ripping out the kitchen, painting all that paneling, and gutting the bathroom. I used Ikea’s kitchen planner to make a little mockup of the living room/kitchen space.
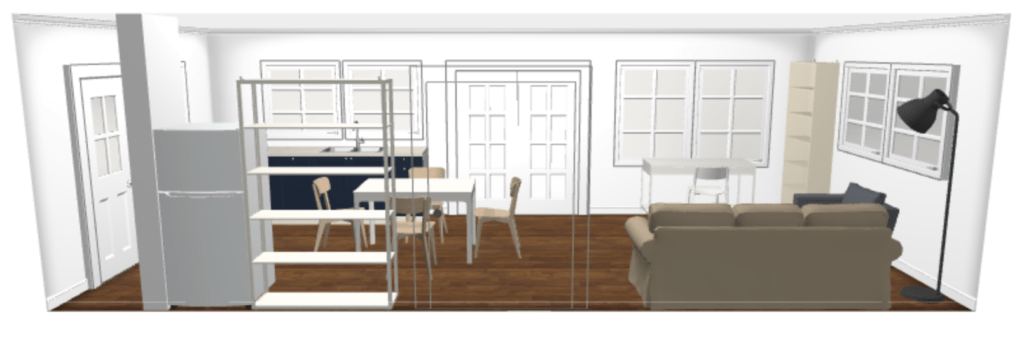 See my desk overlooking the lake? It’s going to be so fun!
See my desk overlooking the lake? It’s going to be so fun!
We plan on removing all the upper cabinets to make room for a larger window. Also, extending the kitchen into an L-shape will give us more counter space.
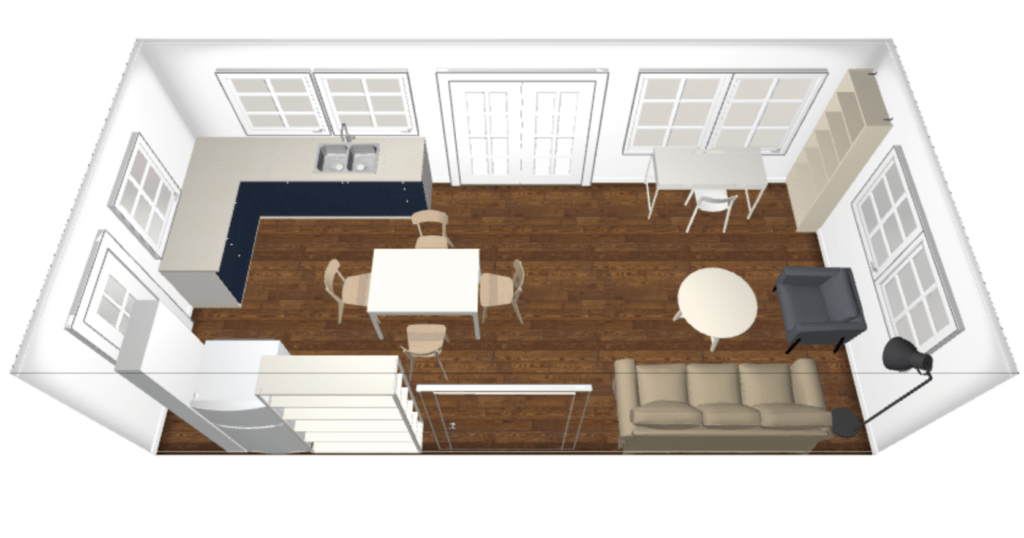 Oh and don’t worry, I have ideas for that drop ceiling too… As usual, I will be sharing the whole process here and on Instagram.
Oh and don’t worry, I have ideas for that drop ceiling too… As usual, I will be sharing the whole process here and on Instagram.
So what do you think? Have we lost our minds?? I’m not sure either, but I’m excited! I think this little place needs a name, any ideas? Someone suggested Frogmore Cottage ha! Which is pretty darn cute with Lily Pad Cottage…

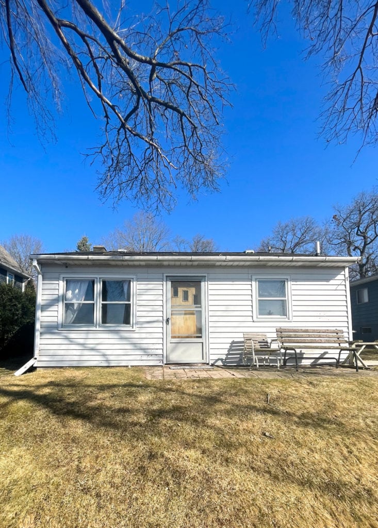
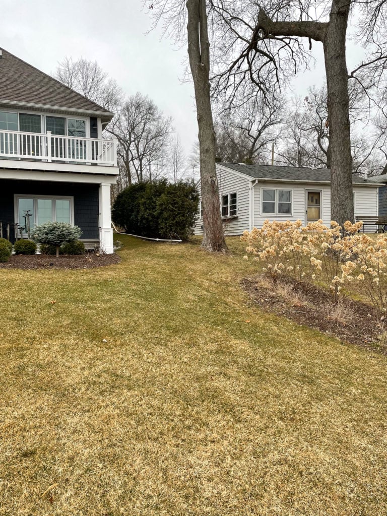
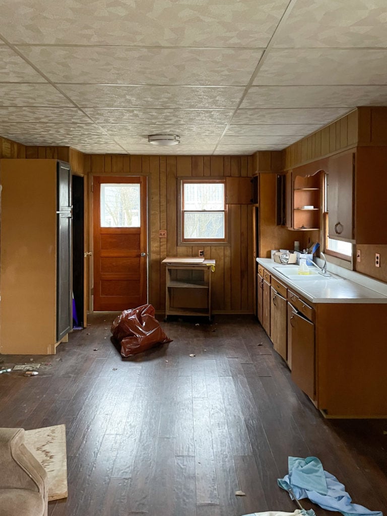
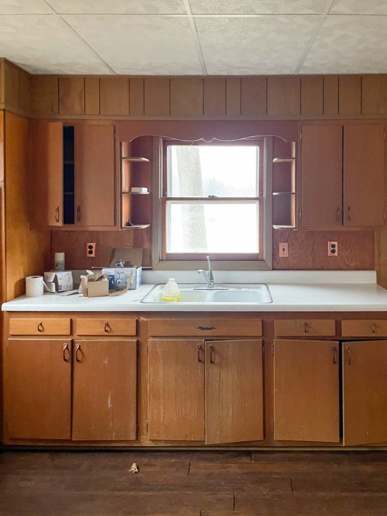
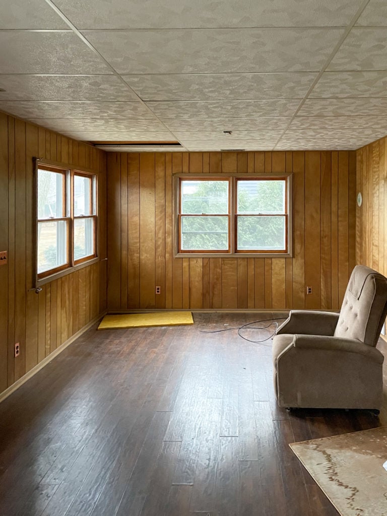
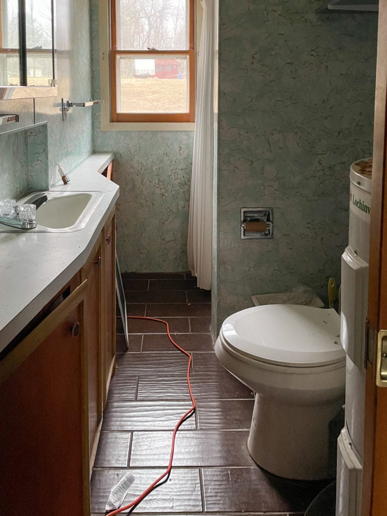
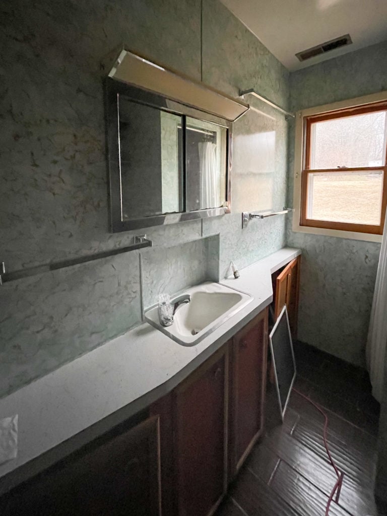
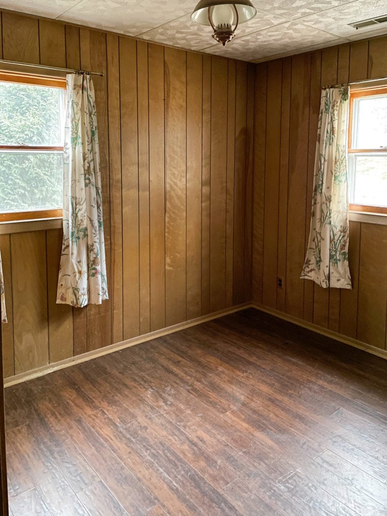
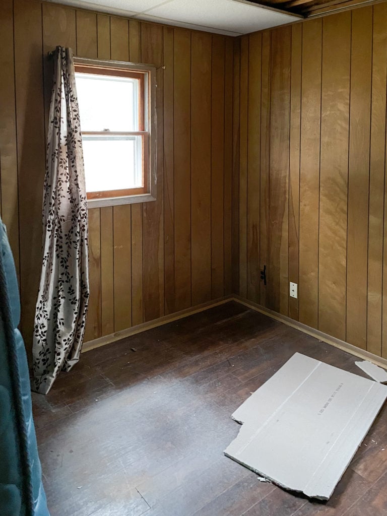
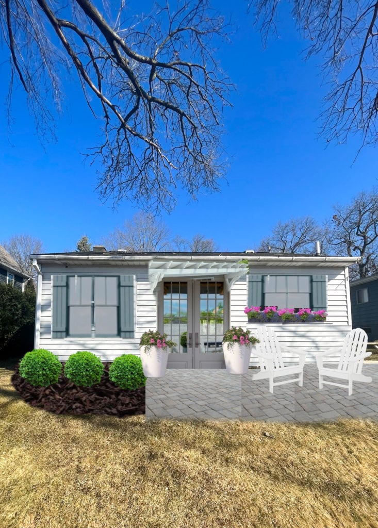
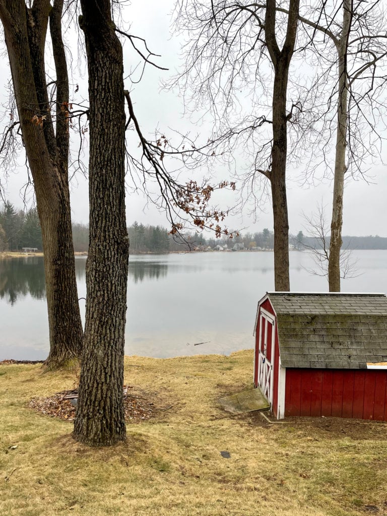
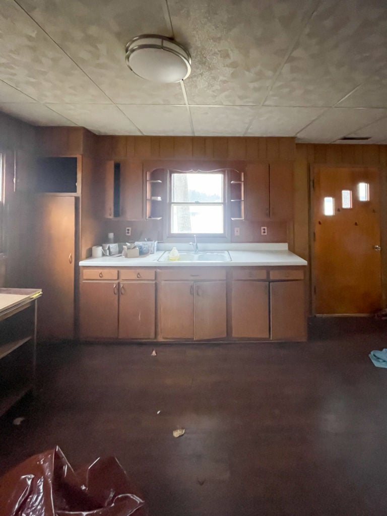
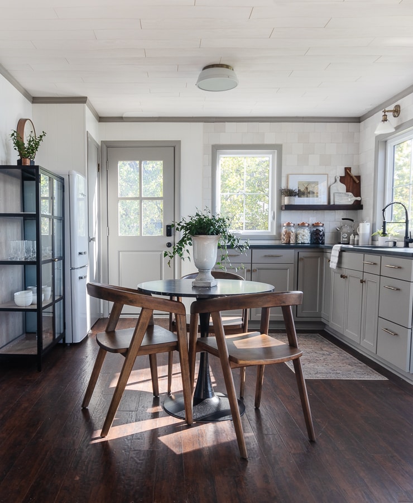
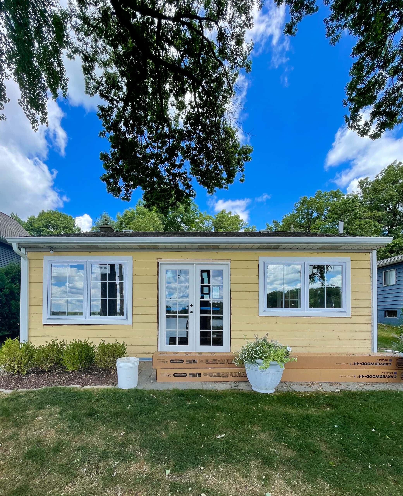
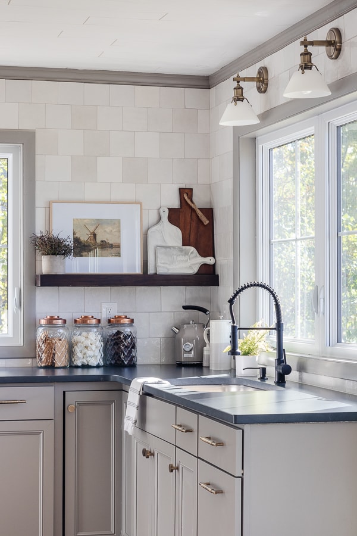
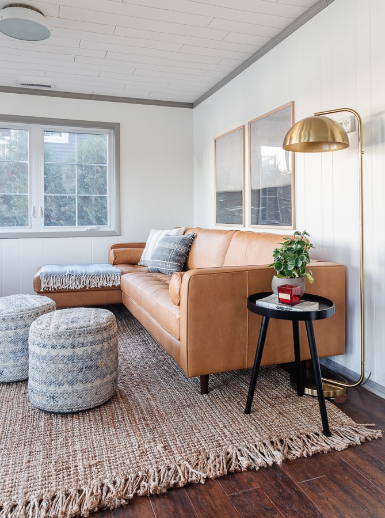
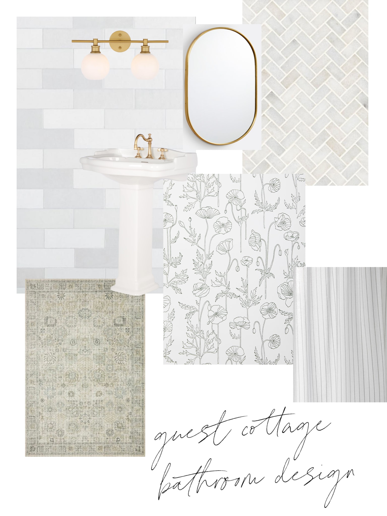
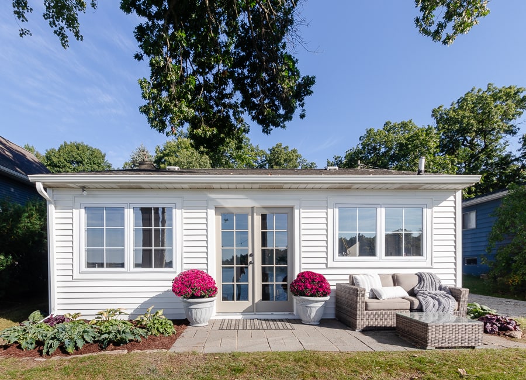
Hi! Such an exciting project. Which app do you use again for the mock ups of the front? I remember you sharing it on one of your Instagram stories but can’t remember. Was it SketchUp?
Thanks and good luck!
Hey Erin I use picmonkey to make these little collages – thanks!
Congratulations – I cant to see how “Frogmore Cottage” evolves💕
That is so fun! It seems like such a perfect situation next to your home. I can’t wait to see what you do with it!
Thanks Julia!
Hi Kelly!
Hopefully, you’ll still see this, even though this reply is a bit late. But, I think you’ve chosen the perfect name for that wee cottage! So glad that Julia (I think) suggested it! (Oh, and I guess that’s assuming that Tadpole Cottage is, indeed, the official name. ha ha) But, regardless, please tell your Mr. that I appreciate his vote for Pollywog. ha ha! And, perhaps, since tadpoles and pollywogs are the same thing; even if the official name is Tadpole Cottage, it could still occasionally be called Pollywog. I just think it’s such a fun and funny word to say! ha ha And I can picture you all sitting around your future fire pit, looking up at that darling cottage, and saying, “Oh, you’re just such a cute, little pollywog, aren’t you?” And the cute, little cottage will give a little tadpole wiggle and beam down at the family who gave it new life. ha ha! And, yes, I do sometimes have an overly-active imagination. But, hey, that’s part of the fun of life! ha ha!
But, also, on a more serious note; I mentioned to you the other day how much I admire and appreciate you. But, I would also like for it to be acknowledged that your Mr. is absolutely as brilliant and talented and amazing as you are. You BOTH have created TOGETHER such a beautiful home, as well as a beautiful life. So, thank you, to both of you for your wonderful example and inspiration! :)
Wow thank you Amber! I’ll pass along your kind words to him. We have so much fun working on projects together, he is the best!
Congratulations! We did the same thing on Houghton Lake. It was vacant 3 years. An additional 50’ to spread out and play yeah! After much debate we were able to vault the family room ceiling so we could have insulation up there and installed a mini split unit, same as your pool house. We took it down to the studs for insulation & electrical purposes. White walls, knotty pine ceiling, white kitchen with floating shelves and luxury vinyl throughout. This summer will be the hard Scape and landscape. Can’t wait to see what you do! BTW I’ve been trying to convince hubby to create a bunk house above our 4car garage. Good minds think alike😄
This is already insulated and has a central heating system which is so nice! Sounds like your place is beautiful!
What are the dimensions of the kitchen/living room?
oh my goodness! how exciting! I can’t wait to see how it all comes together.
Thank you we are excited!
I would vault the ceiling to really open that space and white ship lap the walls. The outside I would do the same colours as your existing home just to tie the two together and show they are connected in some way even though they are not attached. I’m sure whatever you do it will be as gorgeous as all your past projects have been. Can’t wait to watch the progress.
Unfortunately, the venting for the furnace runs down the middle of the living room so vaulting the ceilings isn’t an option, that would have been nice!
I can hardly wait to see what you do to the guest cottage! No, you have not lost your minds, it is a perfect opportunity for you, and it’s so close to your house.
Thanks I’m so excited to get started on it!
I think it will be lovely. It is so small l would call it a bungalow. How about Tadpole Bungalow?
Love the Tadpole idea :)
A sweet, cozy cottage in a gorgeous spot! Truly a blessing with endless possibilities. The Lord gave this to someone who would make great use of her talents in restoring it to even greater splendor. Can’t wait to view how you express yourself in reviving this old “gem!”
OH thank you, my mind is going in a million different directions with design ideas!
It’s going to be fabulous! Glad y’all bought it before someone else did; too close to your house for (my) comfort. I believe you will enjoy moving your office there too, even with flexibility to wander back and forth with a laptop. Looking forward to the progression of ideas and reality!
Houses are often pretty close to one another on the lake because the lake frontage is so precious. I am really looking forward to having a designated office space for sure.
Congratulations and how exciting! I can’t wait to see all of your renovations!
Excited to share!
This will be so fun to following along and watch your progress and plans unfold. Looks like it’ll be an exciting reno, congrats on taking the leap! :)
Thank you it’s going to be a lot of work, but so fun!
I know you guys will transform this place into a pretty little jewel, and I’m looking forward to seeing what y’all do! This is such a prime little piece of property! That view is everything! Enjoy!
Thanks Brenda, we are looking forward to transforming the space!
No, you are not crazy! That little house is really close to you all! I would definitely want to buy it – whether you tear down or not. (I may or may not have a thing about privacy!) You can use as office/guest house, teen hang-out, etc. Congrats!
So many possibilities! Can’t wait to get started.
Hi Kelly!
I am major excited about your new office/guest cottage! I’ve been following you ever since you lived in your old house. I ABSOLUTELY LOVE every single project you do! You are the most talented and amazing person I know! Your posts never fail to delight and to inspire and to uplift me! And you have the most delightful family, too (including Charlie)!
Anyway, this will sound weird, but I have NEVER posted any message online anywhere. Lol However, I have long thought about sharing my thoughts and gratitude with you. And I really wanted to share my thoughts about the new cottage name. Everyone has suggested such lovely ideas, but the one that most excited me was Tadpole Cottage OR it could even be Pollywog Cottage! I can just see you leaving your big house and saying, “Honey, I’m headed over to blog at the Pollywog”. Lol
Whatever you choose will be great, I’m sure. Thank you so very much for being such a Bright Ray of Sunshine in all of our lives!
Amber! This totally made my day – thank you! I really appreciate you taking the time to share your sweet comments. I love sharing with you all. I agree with you I love Tadpole Cottage – SO fitting and fun. The Mr. is voting for Pollywog Cottage, he laughed out loud at that one. Thanks for the great suggestions and kind words. :)
I do NOT think you are crazy! This is perfect for you in so many ways!! I’ve always wished that we had a little guest house that I could fix up for my art studio/craft room/office/guest quarters
I was even thinking of getting a pre-made cabin.
Our lake house doesn’t have a furnace. And no AC.
How do you hear and cool your house? We weren’t honking of getting a propane HVAc, propane is so expensive where we are (Eastern Ontario Canada)
I can’t wait to see what you do with the place.
I’ve been loving the pool house renovation!!
Thanks, Tracey, I feel like it’s going to be a pretty great “she-shed” type space ha! We have a regular central heating and cooling system with a furnace and air conditioners as well as in-floor heat in the lower level.
I’m so excited for you! I’ve been following your blog for a few years now, and it has been the inspiration for our newly built lake house in Michigan! My husband and I fix up and rent our houses, so this is right up my alley 🤣 I can’t wait to see this little cottage unfold!
Oh that’s so fun! We are so excited to have another old project to fix up!
This little place has so much potential! We’ve done 5 cottages, 2 of them were very similar size to yours, but it very bad condition (3 had been empty for 10 years and were rental housing for summer employees before that). It has been so fun to do each one with their own look and feel. Love the plans you have for yours so far.
Oh wow you are a pro then that’s so fun! Lots of ideas for this fun spot, I just need to narrow it down ha!
Wow! I was just showing your plans to my husband, saying to him..’why can’t one of our kids have a place right beside them like this!’……that would be amazing!
Ha! It’s going to be a cute spot when we are done.
Our old neighbor’s lake house was called “Frog Cottage”! Too cute!
Oh I love that too!
Very excited for you all! Can’t wait to watch it develop.
Thanks Janice!
I cannot wait to see what magic you weave !!!
Thanks Tracy, crossing my fingers it feels magical when done!
Love the ability to visualize!! What software are you using to create these views?
I used Picmonkey for the outside and the ikea kitchen planning tool for the inside shots :)
Looks like a fun project! I also live on a lake in MI and our neighbor’s little home had similar paneling in it. When they pulled it off they found that there was no insulation at all. Just an FYI for you. I would hate to see you guys go to all that work of renovating the space and it isn’t insulated. I love your blog and enjoy seeing all of your projects and posts!
When we rip the bathroom out we should be able to figure out the insulation situation better. The ceiling is insulated and there is a relatively new furnace system so we are crossing our fingers!
So excited to see your progress on your new project!
Omg, that little place couldn’t be cuter abs in a more perfect location! You absolutely did the right thing by snagging it and now fixing it up! You are made for these projects abs I can’t WAIT to see the finished product. It looks like it has a great bones and perfect little lot overlooking lake!
The location is perfect we are excited to make this little spot shine!
We just did the inside of our shed with Ponderosa Pine and left it natural but did white accents. The front of ours looks like your plans! You will love having the extra space. Can’t wait to see!
Oh fun that sounds beautiful!
Midnight Cottage
That’s a fun idea!
Very interested in seeing the transformation. Have been a fan of yours for a number of years. Maybe you should consult with your Mom on the name since she seems to think she will be living there at some point.
She likes Tadpole cottage too ha!
Hi Kelly! I’m so very excited for you! You’re so talented- I just can’t wait to see the finished cottage! My hubby and I bought a very similar fixer upper on Big Platte Lake in Sleeping Bear Dunes Lakeshore which was empty for 3 years. That certainly made for some interesting finds during the reno. The funny thing is that it’s 1,000 sq ft and has had 5 additions off of the main cabin. :-)We opted to keep the same footprint for $$$ reasons (to start with, to tear down would mean a $60k foundation). So needless to say, the decision was easy and my dad and I did the reno ourselves (best dad ever!). If you want me to pass along some before and after pics in case it’s helpful, I’d be happy to. When we were doing our reno, I couldn’t find too many inspiration photos with bathrooms and kitchens like those in our old cabins.
We have a family cottage on Big Platte as well. We’re usually there in late summer and fall. Love to see what you did! Can’t wait to see what happens to Frogmore Cottage.
Absolutely! We’re on the sandbar, the second house to the left of the river (grey shake shingle cottage). If you want to touch base via email, my address is [email protected]. Hope to hear from you!
We’re in the little blue house on Deadstream near M22. I’ll be in touch for sure. Small world!
That’s great! Thanks to remote work, at least for now, I’m planning to be up quite a bit this spring and summer. Looking forward to meeting you. :-)
This is so fun, glad you all could connect!
Oh fun that’s awesome that you did it all yourselves! I’d love to see photos, shoot me an email!
wow! what a transformation! beautiful!
Thanks Dee!
Oh my goodness! You literally have a three-building compound now! What a delightfully manageable space for you to do your magic. I personally love the old wooden paneling and it looks like it’s in wonderful shape. Can’t wait to see if you go white or color on this. You are going to have a ball!
Ha we didn’t really intend on a whole compound but it’s kind of working out that way! I’m still deciding if I go white or a light color too. Definitely want to lighten it up in there.
Oh my word! You are going to knock it out of the park! Thanks for letting us come along on the journey.
I hope so, thanks for the vote of confidence!
This will be another great project – can’t wait to see the transformation. Love the name Frogmore Cottage. Kudos to whomever suggested that name. And what a view to have while working.
Yes it will be a nice view for DIY for sure – thanks!
I think it’s more of a Tadpole Cottage…can’t wait to see what you do with it.
How amazing for you! It will be adorable I’m sure. With the pool/bunk house and now this you will be ready to host whatever guests come your way. I second the matching siding and the Tadpole Cottage name
I’m loving Tadpole Cottage!
Love it!
Great decisions. This will enhance your property so much! You can never have too much lake frontage, and buffer from neighbors…
Totally agree, thanks June!
What a great idea to buy this property since it’s so close to your home. Have you ever though about making the exterior the exact same color and trim as your existing home so when onlookers see both homes they will know they belong to the same owner? You could also put some type of a path linking the two backyards. Endless possibilities… I can see the potential and I can’t wait to see what you decide to do with it! Congratulations!
Ooooh…Love your thoughts!
For now I think we will keep it white just because there are 100 million projects already and the siding is in good shape but that’s a fun idea!
Looking forward to your creativity. I love little lake houses…
Me too!
Looking forward to this reno! Also, there are many different kinds of water lilies. They have different names, such as Cape Blue, Hyacinth, Afterglow and Midnight. Maybe go in that direction for the name of the guest house?
Love that idea thanks Peg!
Perfect 👌🏻 can not wait! Frogmore cottage sounds adorable 🐸
Thanks, Saylor!
Congratulations!
Thank you Jill!
Wow, Kelly, I love that sweet little cottage! It reminds me so much of my Aunt’s lake cottage in Wisconsin and I’m SO excited to watch you bring it back to life.
Thanks Dori, we are excited to give it a new life!
I, too, love Tadpole Cottage or maybe Polliwog Cottage. :)
LOVE this wee cottage and cannot wait to watch the transformation!!!!
Wee cottage is the perfect description!! :)
I can’t wait to see the renovation. What a great opportunity to have it come up for sale! I’m sure it will be beautiful.
We were so excited to grab it!
I’m so excited to walk through this journey with you! The perfect little house FULL of potential and opportunity.
Thanks Bryn, it’s going to be such a fun transformation.
What a great little house – I think it was meant to be. Perfect addition for your home. I look forward to seeing it transform.
Thanks Diane, excited to share the process.
Oh my, I cannot WAIT to hear more about your drop ceiling plans. We have drop ceiling in our MI lake house and I was lying in bed last night asking my husband all about it to see if we can go full Leann Ford and expose it/spray it all white. He doesn’t seem to think so. I’m not convinced though. Can’t wait to see what you have in mind as options.
We can’t expose our’s because of the furnace system but I’m exploring a few options!