Lake House Kitchen Plans
It’s time for a little update on my parent’s summer cottage. They have been making tons of progress, and it’s exciting to be able to walk through the space. I’ve previously shared the house plans, but today let’s talk kitchens. My mom is not big on cooking so she didn’t require a lot of bells and whistles in her lake house kitchen plans. I think we came up with a great design with the help of Standard Kitchens.
I’ll walk you through our plans for the kitchen, but first here are a few pics of the house in progress.
This is the lake side of their home. They haven’t quite finished putting the screened in porch on in these photos.
This is the street side. They have been working hard to get it all closed in before we get any more snow.
Let’s head inside. We chose an exposed truss design in their main kitchen/living/dining room space. They turned out SO beautiful. The plan is to stain them a dark wood tone to coordinate with the kitchen island.
To refresh your memory here are the materials we will be using in the kitchen. The plan is taupe cabinets with a dark wood island and gray stone counters.

Here is the layout of the kitchen that Standard Kitchens sent us. It doesn’t have all the details in it, just a basic layout.

I did a little amateur photoshop work to give you a better idea of all the final details.
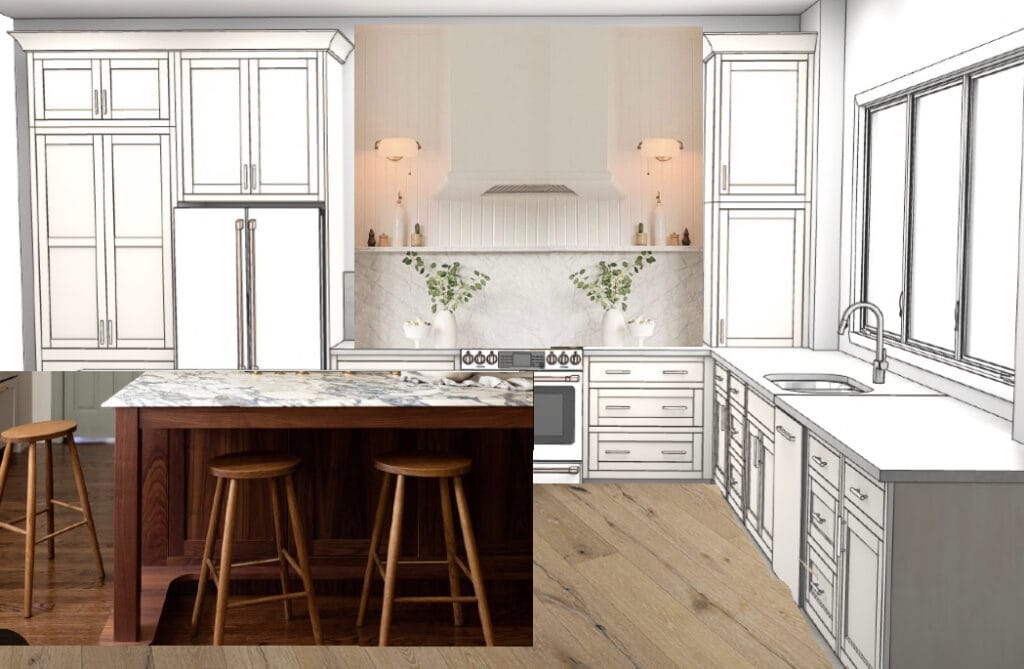
Obviously the countertops etc… are different, but this gives you a better feeling for the design direction.
There will be a custom hood similar to the one above, and we plan on carrying the counters up the wall as well. Above the counter ledge will be vertical planking. The tile backsplash will be on the other wall with all the windows. We plan on using white cafe appliances by GE with brass accents. Brass hardware is the plan for all of the cabinetry as well.
The windows should be arriving in a week or so and I can’t wait to see it all come together. I’ll be sure to share more updates soon!
Design Sources –
Virginia Tile White Zellige Gloss tile
Omega Cabinetry Quartersawn Oak – color Kodiak
Omega Cabinetry Maple – color Magnolia
Dekton Countertop – Soke





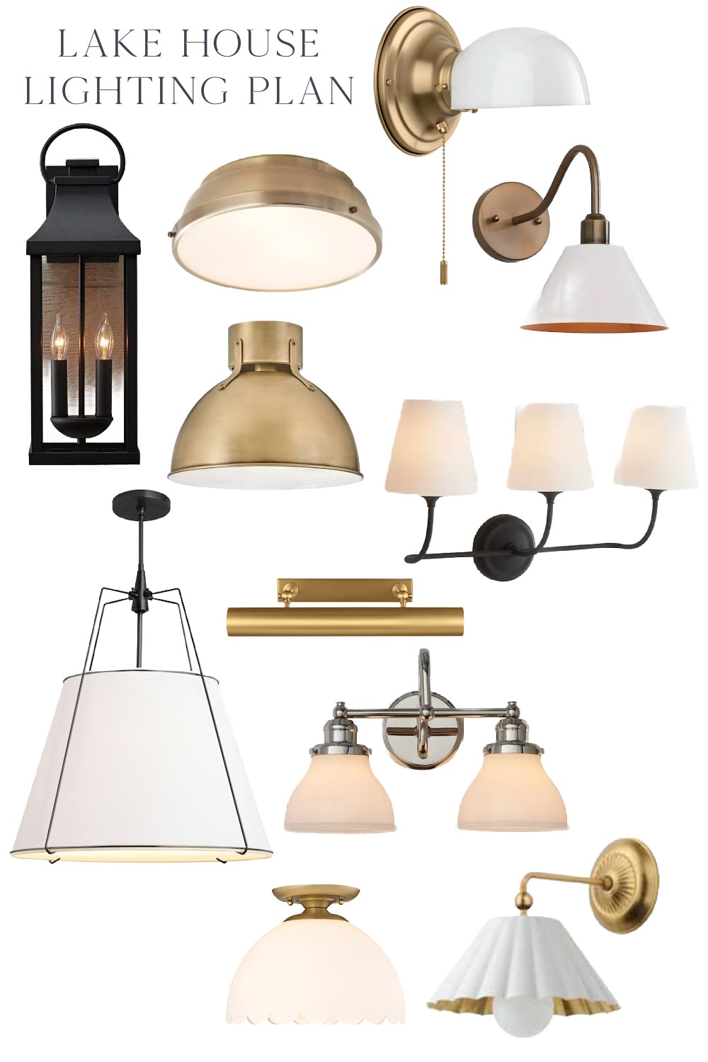
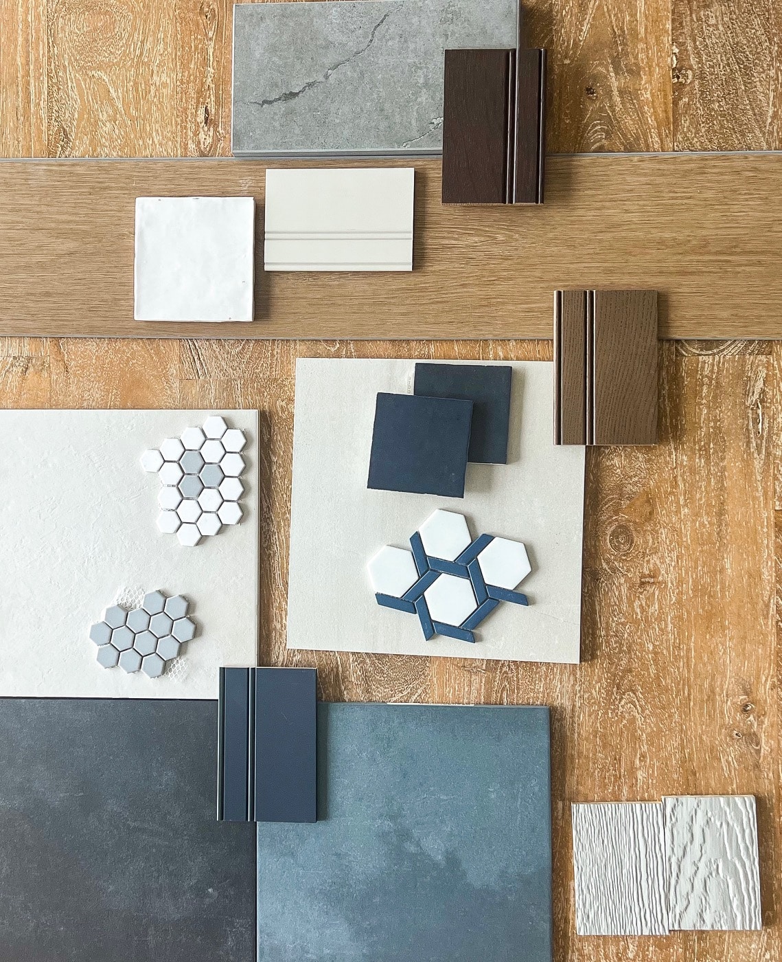
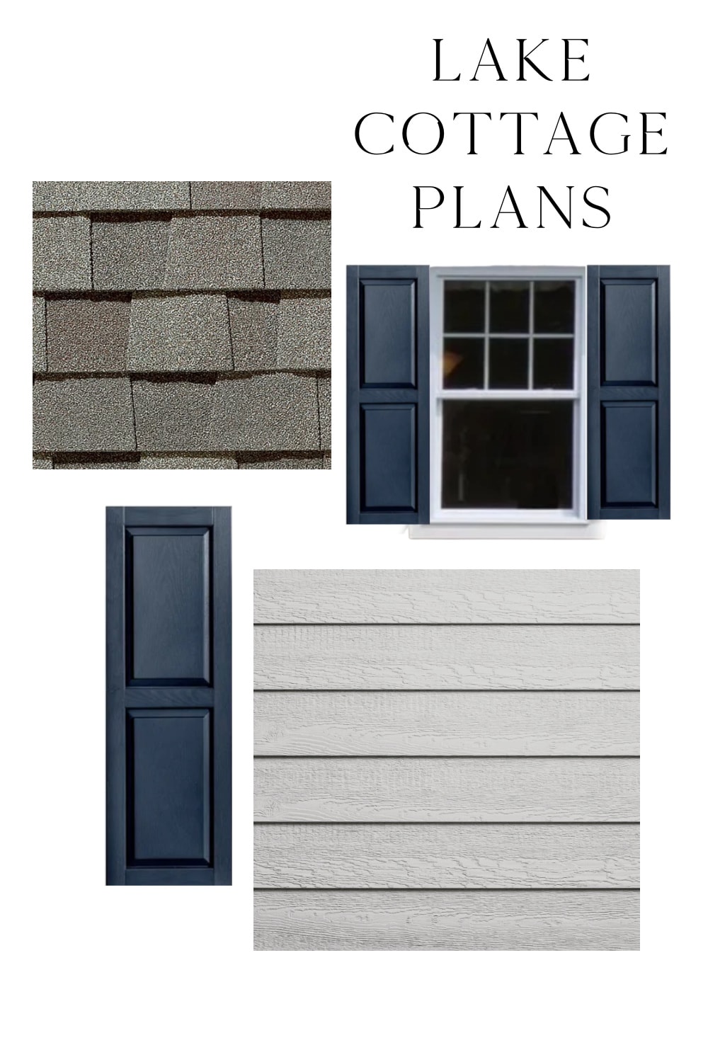
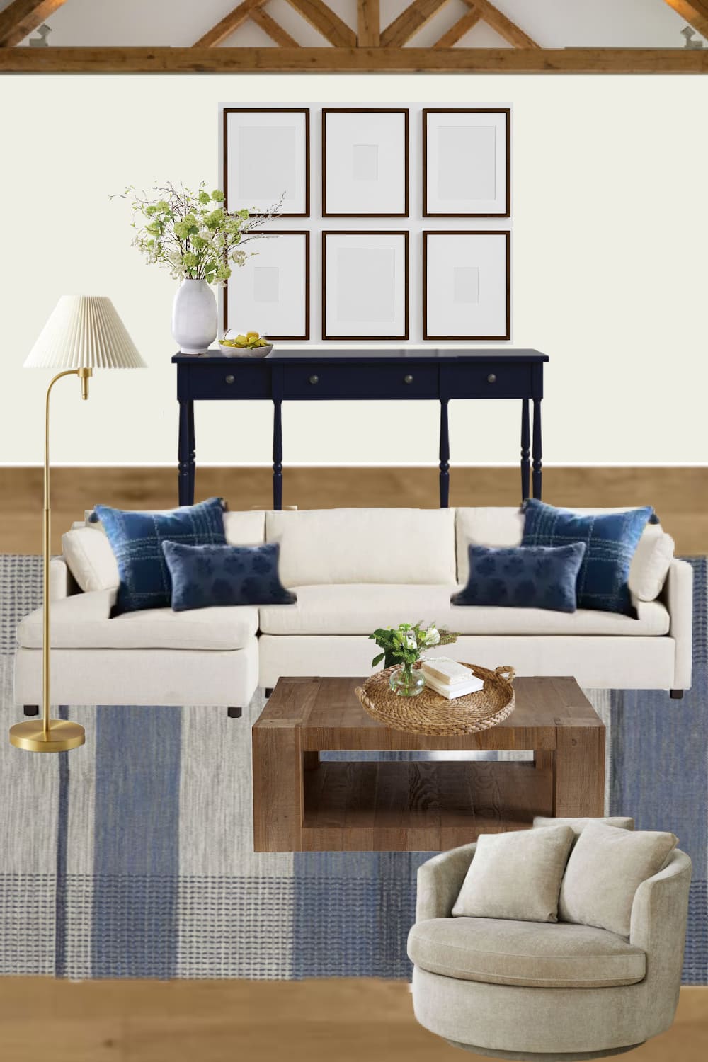
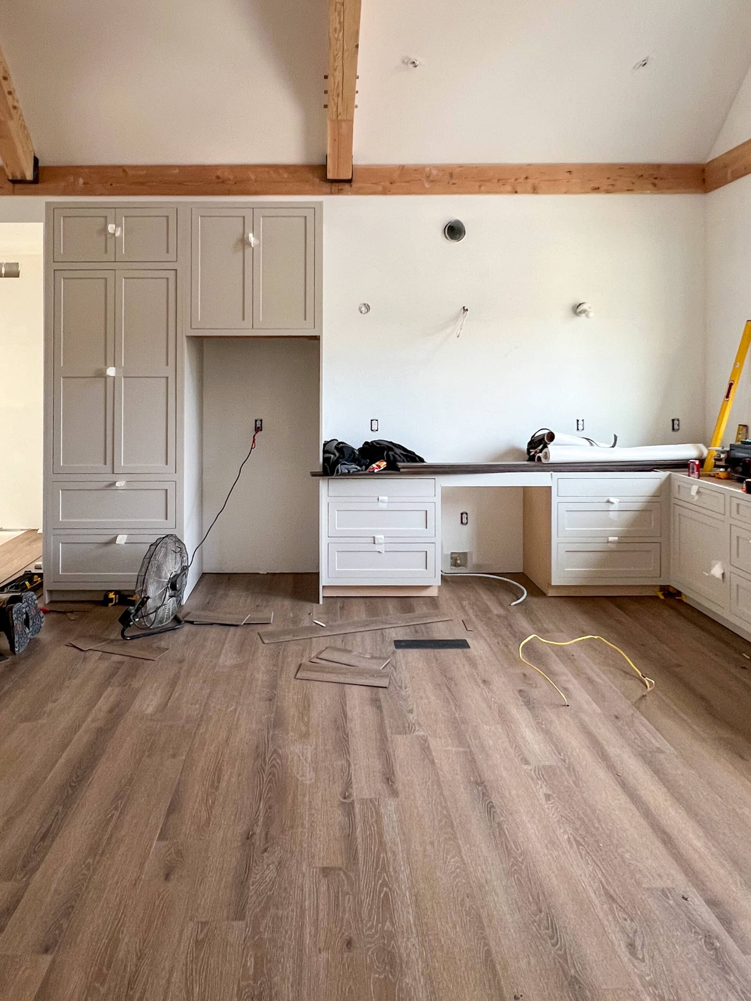
We are also in the process of rebuilding our lake house on TableRock lake in Missouri. I. have been following your blog closely for ideas. Where are you putting your microwave? We will have an electric stove/oven unit as gas is not an option in our neighborhood, and I am thinking about using a microwave over the oven as a ventilator fan. Is this completely out of style to do this?
I think you should do whatever works best for your space but trends are moving away from the microwave above the range. Their microwave is going inside a a special appliance cabinet that will have her coffee maker, toaster etc. My microwave is in my pantry.
Hi, Kelly! Just catching up on your posts, and I have a comment/question. I live in a circa 1900 house with high ceilings. The previous owners did a kitchen remodel at some point (the house was owned by the same family for 3 generations, so we are only the second owner!). The kitchen cabinets are high quality oak (except for one remaining original built-in) but they were installed so that they are about 2 feet below the ceiling. And they get so dirty on top, even with an air cleaner on the forced air gas furnace. I’m only 5’5” so I have to drag out a short ladder to clean the tops of them, which is probably not the safest for someone in their mid-sixties 😉 I lust after uppers that extend to the ceiling! Sure, I would still need to use a ladder to access the upper shelves, but I wouldn’t have to clean the tops, and the upper shelves would be used solely for storage of seldom-used items. It looks like the kitchen cabinets in your parent’s lake house are going to stop short of the ceiling. Did you consider extending them up to the ceiling? Just curious about whether there is a downside to doing that, either from a design or practical stance that I haven’t considered. Merry Christmas to you and your family!
Their cabinets won’t go to the ceiling because the ceiling is actually vaulted in their kitchen. If we didn’t have that issue I think it’s always best to run them to the ceiling if possible.