Lake Cottage Building Update
As promised, I have a lake cottage building update for you! Things are moving right along at my parent’s new home. The cabinetry, flooring, and trim is almost done and they will be starting on tile soon! Most of the Lighting has been delivered as well.
Here are a few pics I snapped this week.
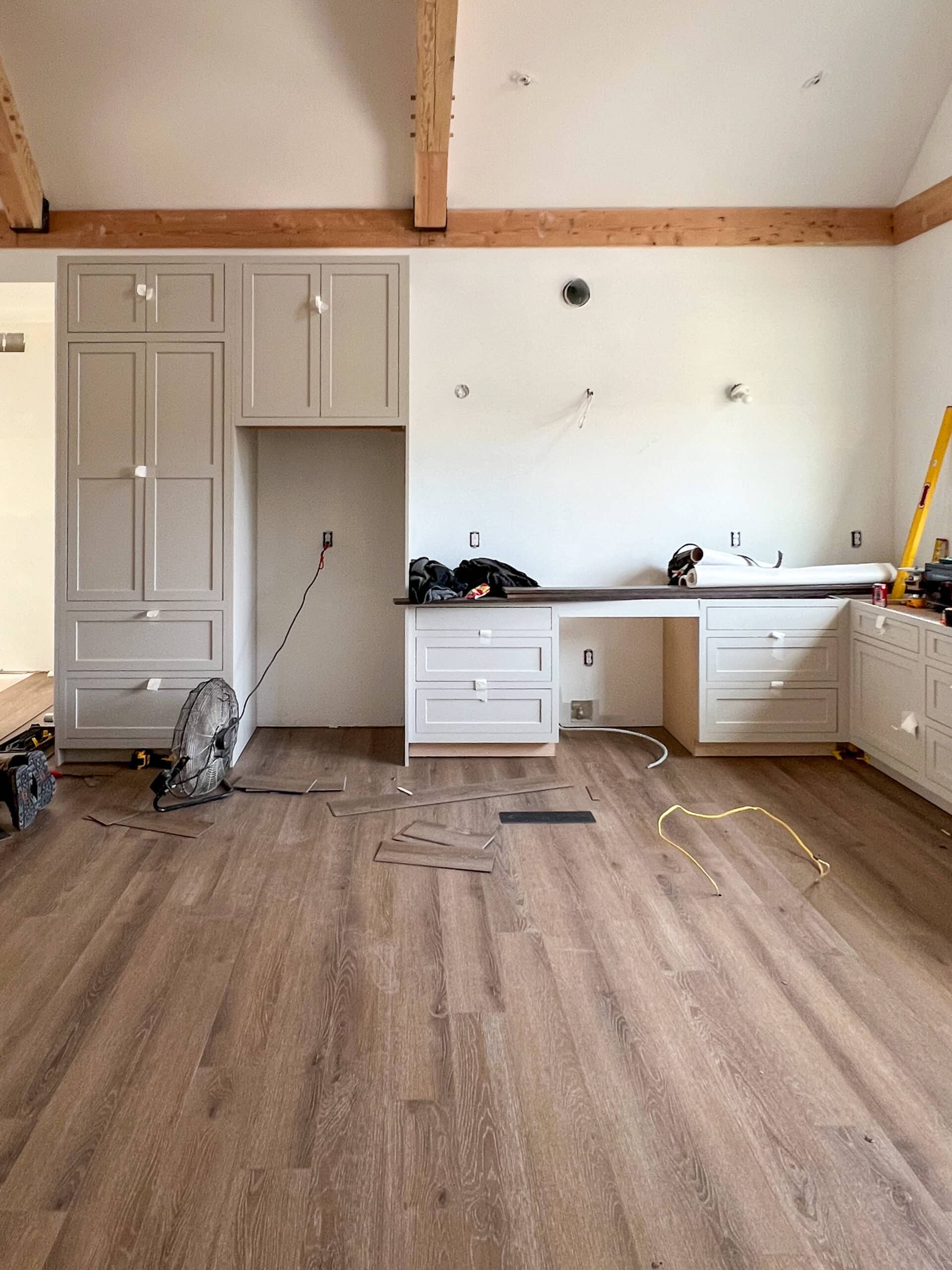
Here in the kitchen the cabinets are looking beautiful! They didn’t have the island installed yet, because they had just finished laying the luxury vinyl plank this day. We wanted a neutral toned medium color floor and I’m really happy with our choice.
My parent’s had real hardwood floors in their last home on the lake which can be tricky with wet feet and paws. They decided to be more practical this time with LVP.

This is the kitchen from another view looking toward the street side and sink. You can see part of the island too. It’s a really pretty walnut color. There will be two legs off of this side yet to create bar stool seating.

Here you can see the island color better. We will be doing brass hardware in here to add warmth. The beams will also get a coat of stain. They are a bit too orange/red for everything else we have going in this space.

This side of the main room will be the living room with built-in bookshelves. We just ordered furniture and finalized the Lake House Living Room Design.

Here is a peek at the primary bedroom. We will be adding Wallpaper on all four walls in this room.
Around the corner is the primary bathroom. The walls will get a picture frame moulding treatment and be bright white. The shower tile is navy and so pretty. The whole primary suite will be a lot of navy and white. Just really crisp and classic.

There will be a freestanding tub beneath the windows on the far side of the room.
The outside is moving along as well. They are waiting on the weather to pour the front porch. Then the pillars will be added on either side of the front door. Navy shutters and window boxes are in the plans too!
That is it for my Lake Cottage Building Update this week. Stay tuned for tile installation soon!

Lake Cottage Sources :
- Flooring – RigidCore HD Sandstorm RCPX100
- Cabinets – Omega Cabinetry in Magnolia
- Island/Bathroom cabinets – Omega Cabinetry
- Siding – LP Smartsiding Quarry Gray
Checkout more posts on my parent’s cottage below –

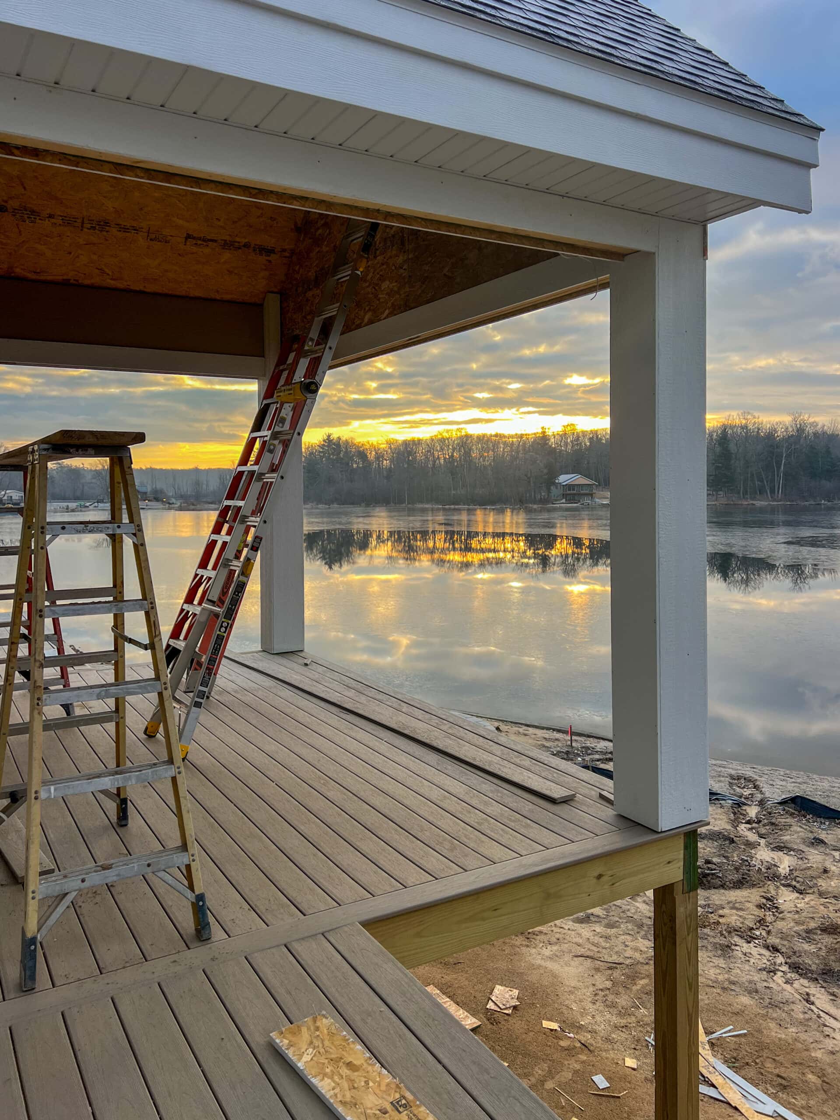


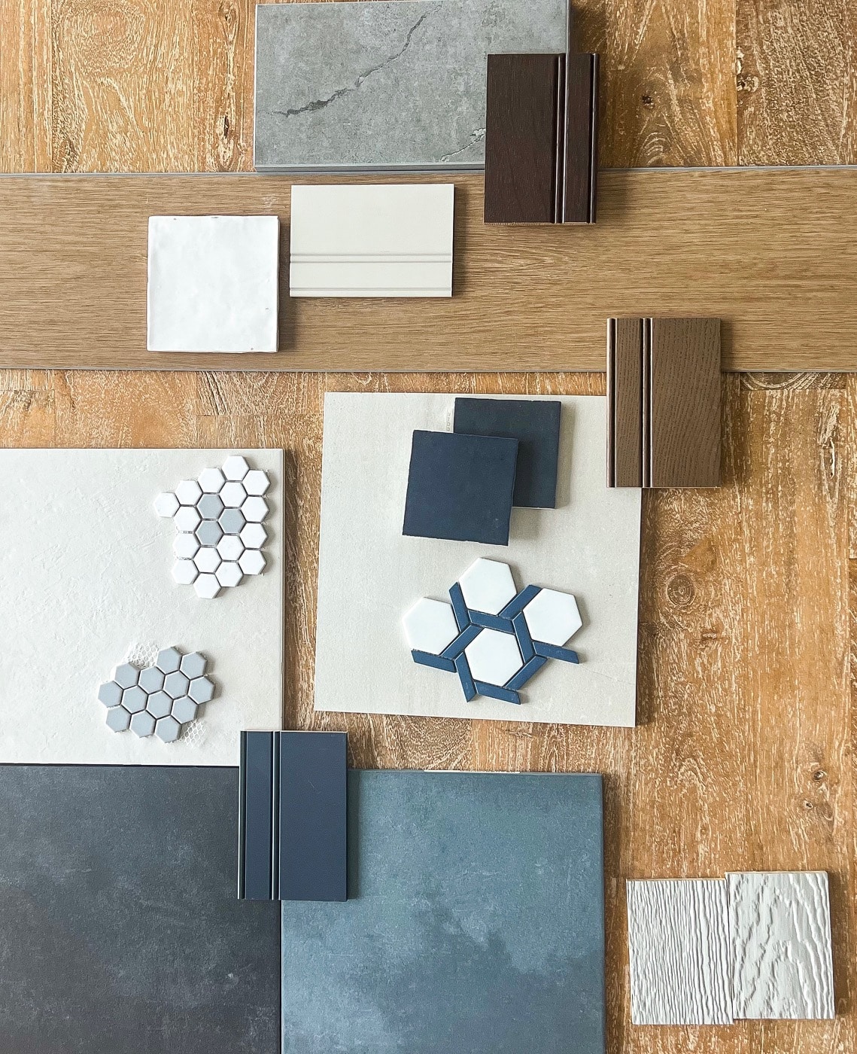
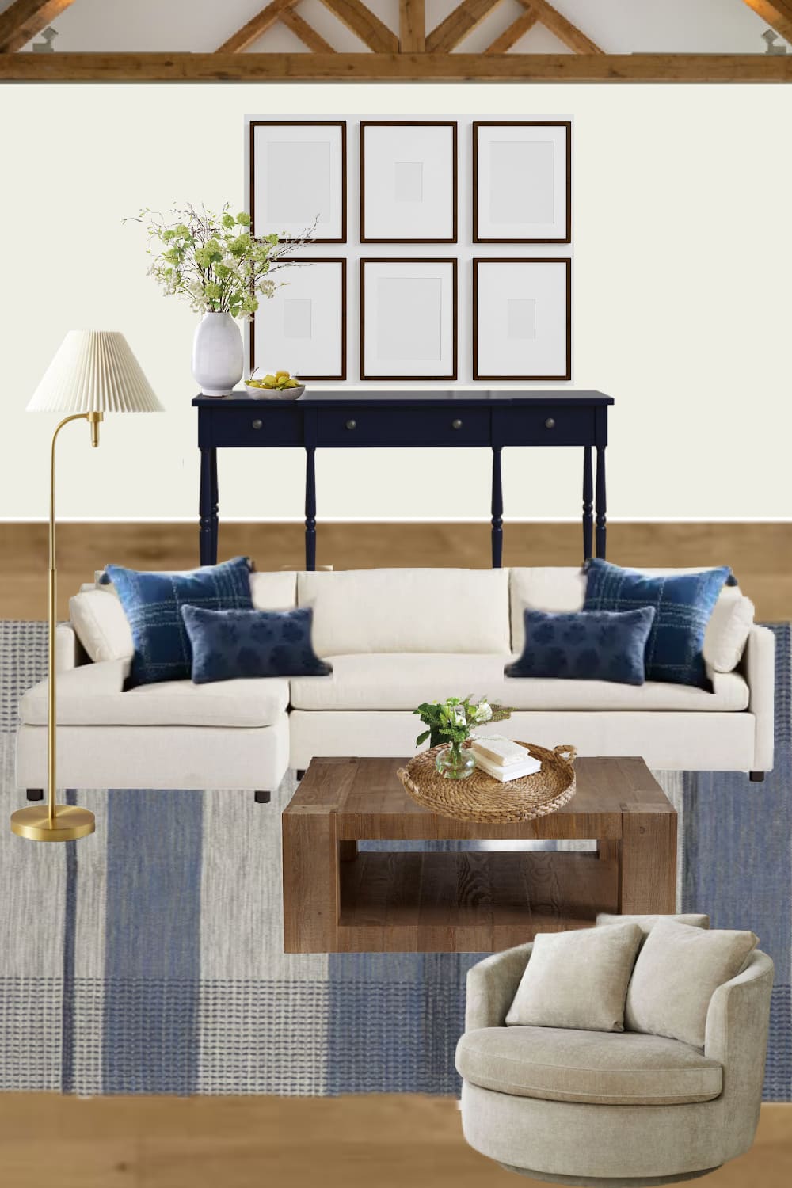
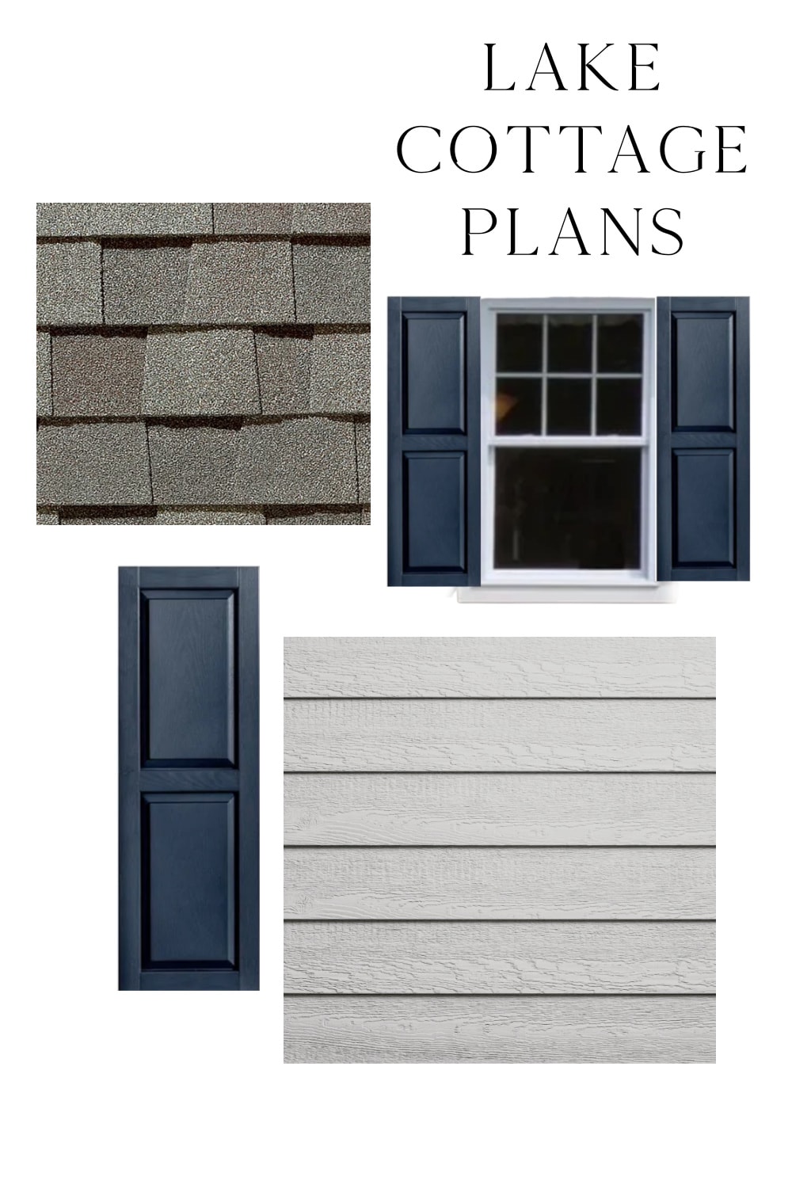
Fabulous!
Hello. What would be the equivalent Benjamin Moore colour for the kitchen cabinets?
I will have a color formula match soon from the painter for you.
Kelly how wide is the kitchen and what are the dimensions of the island? I want to compare it to my design to figure out if I’ve got enough room to accommodate the island in a fairly narrow space.
I believe the kitchen is 16 ft wide. The island I want to say is approximately 5×10 I think? I need to measure it!
It is going to be a beautiful home!!! Are the beams part of the structure or for decorative purposes? I would love to ad beams in my home. Thanks!
They are actually part of the structure which is so cool!