Lake Cottage Floor Plans
Today is the start of a fun project here at The Lily Pad Cottage. I’m revealing my parent’s lake cottage floor plans! My parents recently sold their home here in Michigan, and their primary residence is now in Florida. However, they weren’t quite ready to say goodbye to the glorious Michigan summers just yet. A small cottage came up for sale on our lake, just 6 houses down from us to be exact!
Their new view –
They snapped it up right away and we immediately began brainstorming renovation ideas…until one of the demo guys stepped right through the living room floor. Turns out it was actually more economical to knock it down and start over. It was in rough shape.
So we pivoted from renovations to drawing floor plans! My parents still wanted a smaller cottage that was more manageable for the two of them. Two bedrooms, two baths, and a sunroom were pretty much all they wanted for sure.
We spent a ton of time looking at plans online and drawing out ideas. Once we were close to where we wanted to be, we turned it over to my uncle (who will be building the home) and he had it drafted up for us.
It’s going to be a walkout but they don’t plan on finishing the basement right now. It just made more sense for resale value down the road to take advantage of the walkout lot.
Summer Cottage Plans
So here is the main floor. It’s about 1500 sq. ft and has a nice kitchen/dining/living space. Also a spacious screened in porch on the lake side, that was my mom’s major request. Ignore the kitchen layout, the refrigerator will be on the other side of the room and the island will be flipped along with a ton more cabinetry etc..We just met with a kitchen designer so more on that soon!

They opted to put the laundry in the primary closet since it will be just the two of them.

Here is the lakeside view. It’s not totally drawn with all the correct details. The grids on the door and windows are all wrong. The pillars will be different, and this doesn’t show the grading on the back but you get the general idea.
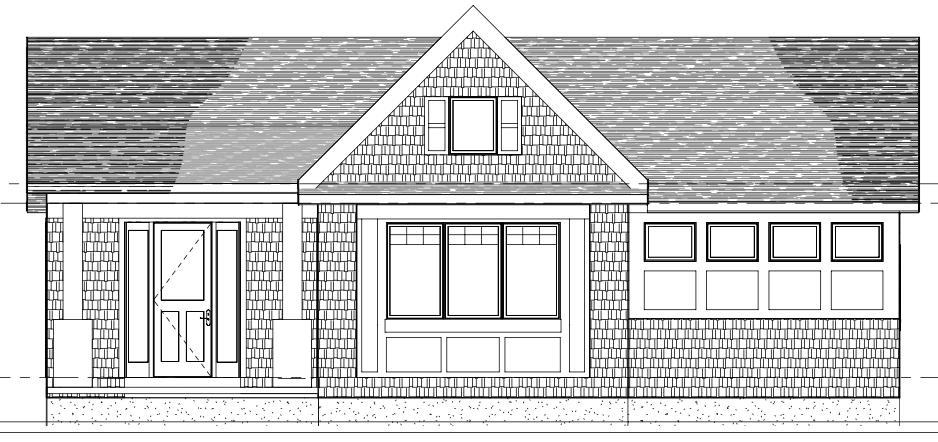
Here is the street side. Again missing corbels, window boxes, lots of little details that will add a ton of charm. Same thing that the grids are all wrong on the windows as well. They will all be like the window below –

We are going with a light gray shake with a navy front door and shutters. Since this will be a summer cottage for them, we are really going with a fun coastal vibe with a lot of blue and white.
So there you have it, the lake cottage floor plans. The building permit is finally in hand, so I can’t wait to share this whole lake cottage building process along the way with you!



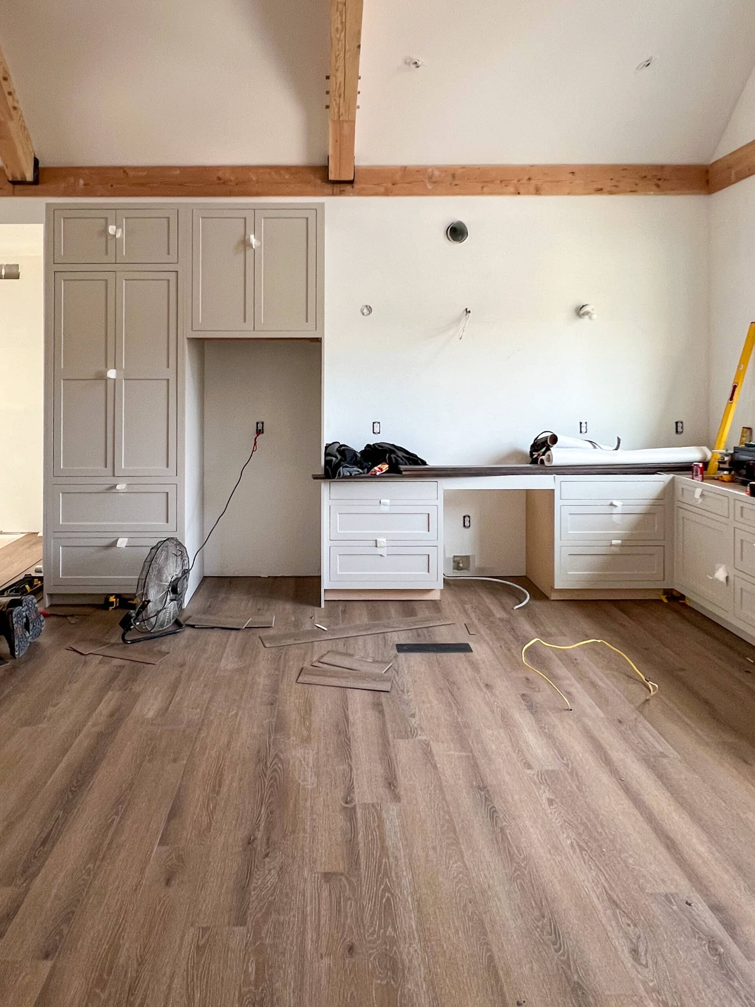
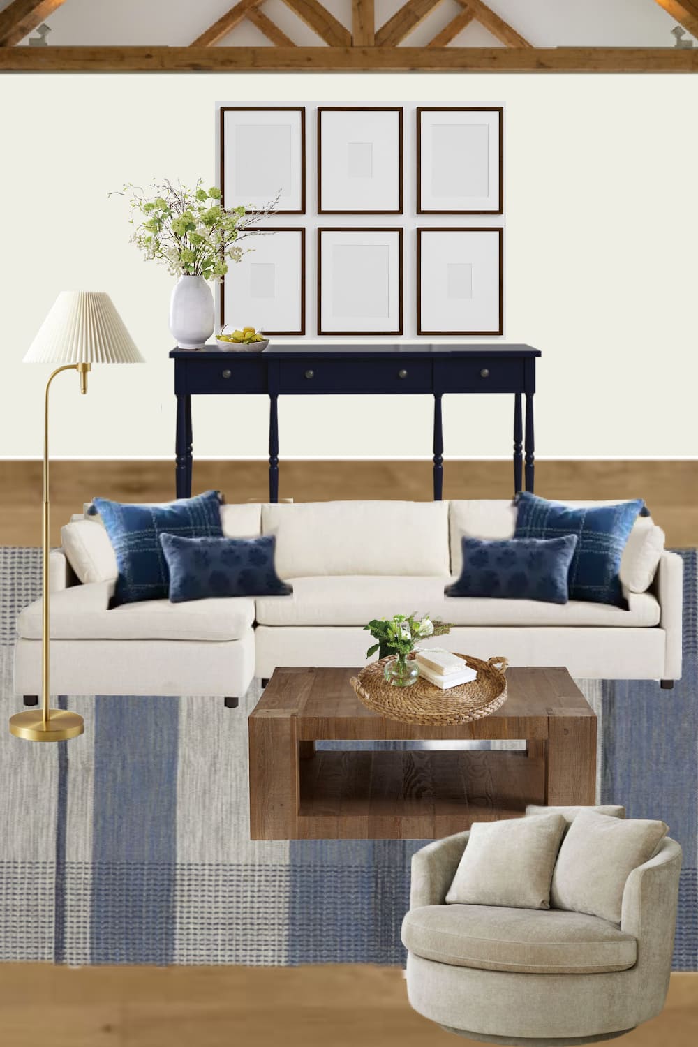

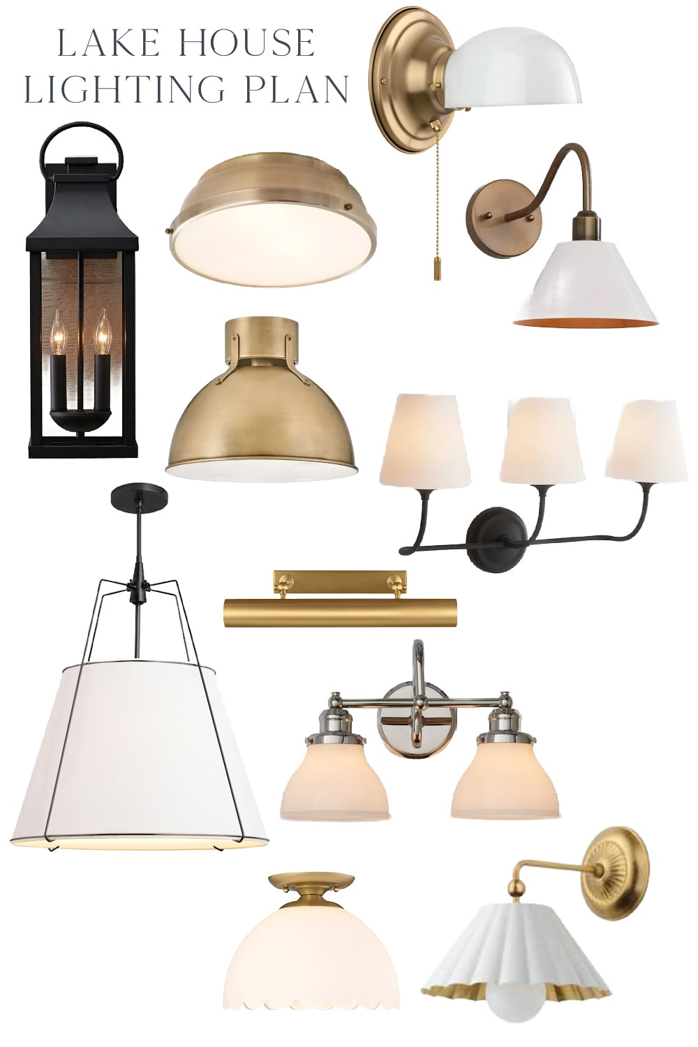
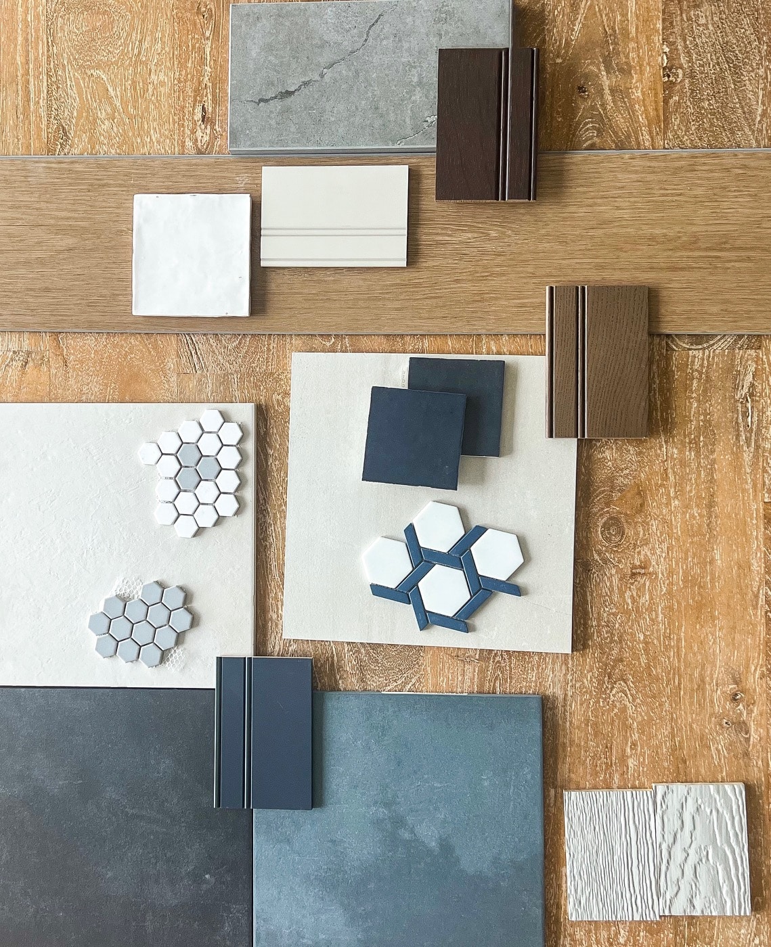
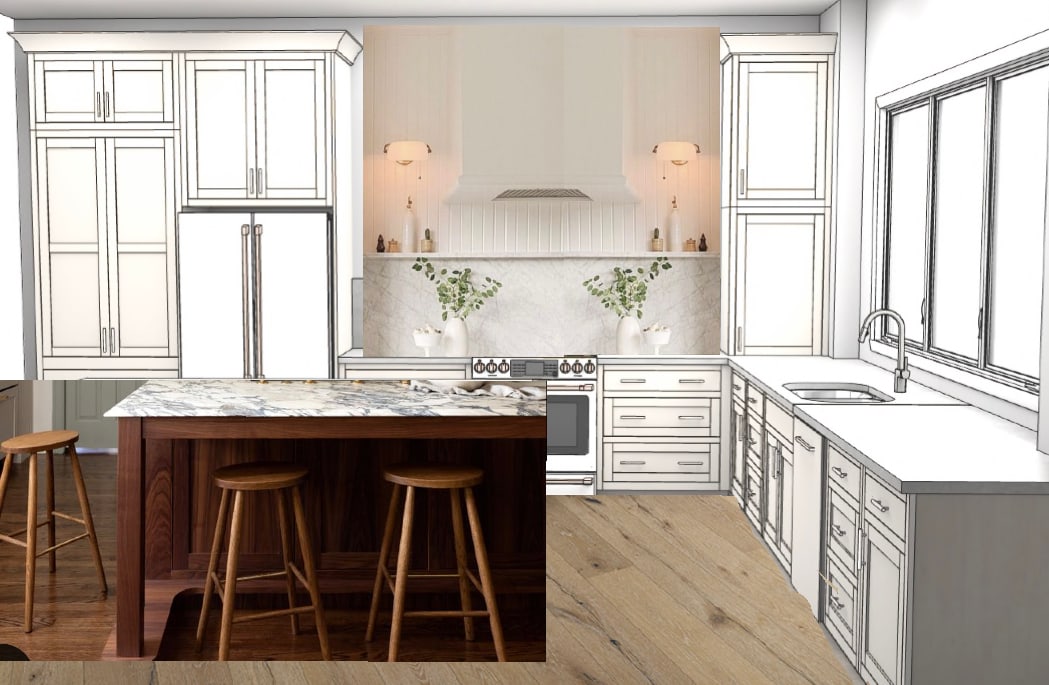
How exciting!! With you at the helm during the design and decorating process, it’s going to turn out awesome!! I can’t wait to watch the progress!!! Congratulations for your parents!!!
Thanks so much!
Your colors and design are beautiful! What kind and color of shingles are you using for this cottage? Thanks for sharing your ideas.
I can’t wait to watch this come to fruition. The Lilypad Cottage, Old Silver Shed, and This Old Cape House were such inspiration for me when I did a curb appeal renovation in 2022. I feel like I took parts of each of your beautiful homes and came up with my version. I love houses and watching them become homes.
OH what good company to be in! :) Thanks so much!
You know we will follow your new project as always !! Good luck!!
Thanks so much!
Can’t wait to follow along!
It will be fun to see this come together! Plans look great.
Thank you!
Love it! Can’t wait to follow this new journey!
Can’t wait for this project to get underway!!