New House Plans
Guys, I have to tell you – my parent’s house is trying to kill me. I should explain my dad loves his gadgets, like everything that can be electronic in this house has been gadg-i-fied. It’s basically the Jetsons up in here.
The Mr. was on a business trip this week, and so I armed the alarm like the smart girl I am. Of course Charlie (our puppy) takes his opportunity as man of the house to bark at 4 in the morning for seemingly no reason and give me a heart attack. I start freaking out trying to find my glasses to… well I’m not sure what I was going to do… but anyway, instead of finding my glasses, I hit the emergency alarm system, which cued up the fire department and 911! The house started beeping at me frantically and asking me to confirm my need for emergency contact. NO, NO, NO, I don’t need 911, I need my dog to stop yapping!
Whilst trying to grab the alarm remote, I knocked the bed remote to the floor (yes there is a bed remote – right!?!), so that by the time I had assured the alarm company I didn’t need a fire-truck anytime soon, the bed had folded almost completely in half around me. Surprisingly this actually shut Charlie up as he was now completely sandwiched in the bed with me and all we could do was just look at each other confused. Or at least I think he was looking at me, I never actually did find my glasses so I could have been cuddling with a raccoon for all I know…
What does that have to do with anything? I dunno, but I thought I should tell someone in case I go missing, chances are my parents bed has gone rogue and you should send help.
We are working hard on finalizing our house plans, and I thought I would share a few of my sketches with you so you can see what we are thinking. I won’t be sharing the actual floor plan because just like with our last house they aren’t my designs and it wouldn’t be fair to just put them out there, but she is working on renderings we can share, in the meantime you are stuck with my cartoony sketches. We decided not to just choose an architect this time – we looked around and got quotes for drawings from $4,000 to $30,000. There is a broad range when it comes to architects apparently. The building business is booming here in West Michigan, as is the real estate market, so our first objective was even finding a builder that was available to start on our timeline.
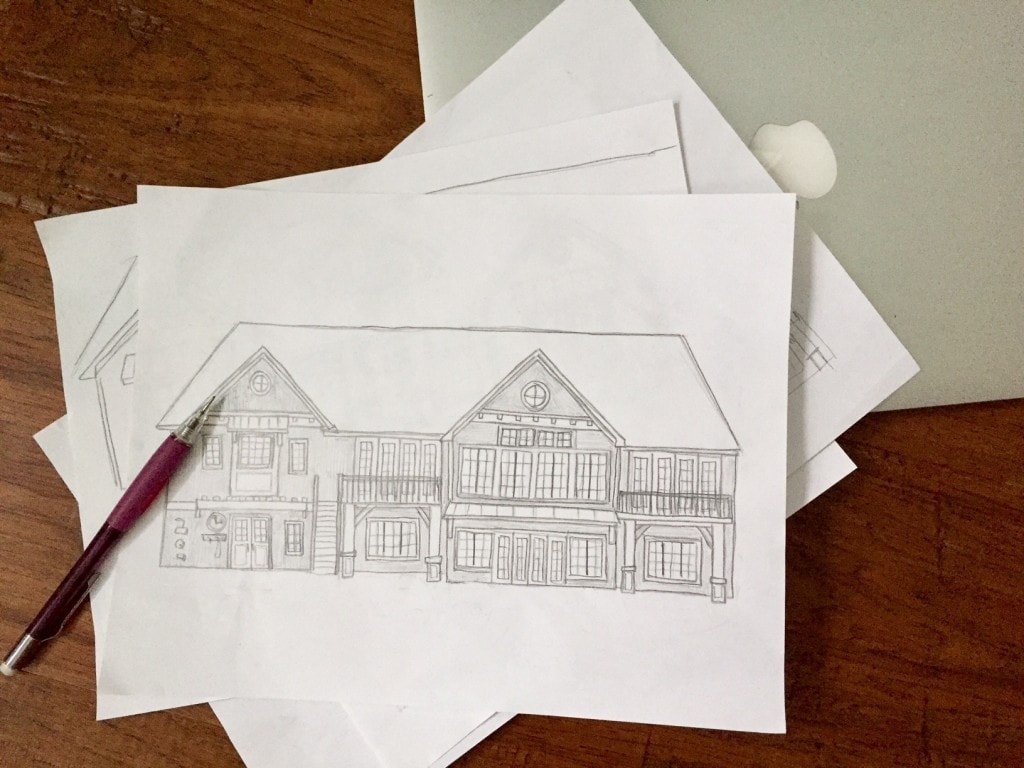
We interviewed several and most were booked til spring. What was a bit different this time around is every general contractor we spoke with used their own designer/architect. This made it hard because we had to pick who to go without really knowing what the house would be like. Fortunately I have really distinct ideas plus a fully loaded pinterest board, so I felt confident we would get what we wanted.
The contractor we went with has his wife draw all the plans, so she and I have been working together to get the plans down just right. I possibly email her neurotically 32 times a day, but we are getting it done! The great thing about her drawing the plans is she has been working side by side with her husband to make sure we can actually afford the house we are drawing, which is keeping the Mr. from hyperventilating… mostly…
It’s kind of nice having the builder say “yes you can afford this gable/peak/roofline” or “no you can’t have 12 circle windows because they cost a zillion dollars each.”
I’ll run down a few things for you. First off, it will be a ranch. I know, seems a bit weird right? I’m so not a ranch person unless you are talking salad dressing, but with this lot being so large and a walkout, we didn’t really need another level. Here is the street side minus the garage, because I ran out of space on my paper. Those sections beneath the windows by the front door are super cute built in benches.
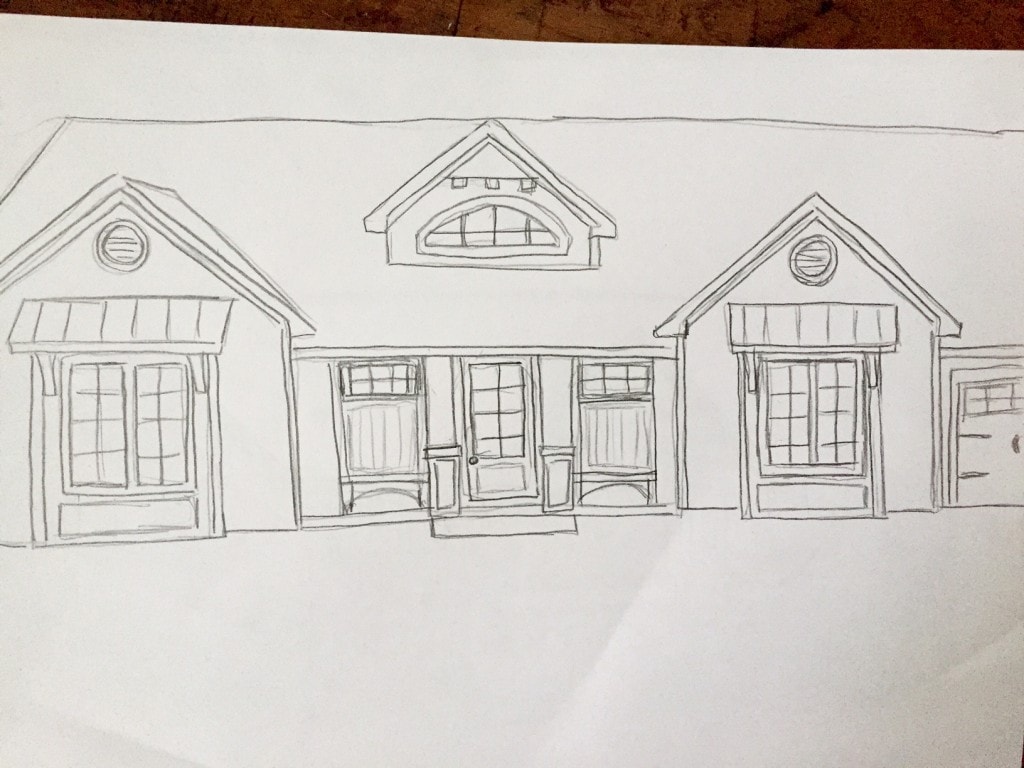
Also part of planning this house is wanting it to work for us now, in the future with teenagers, and then as empty nesters. Having our master on the main floor with the kitchen and main living spaces makes it so our “some-day old bones” don’t need to do stairs – wow, I sound like way too much of an adult!
Here is the lakeside.
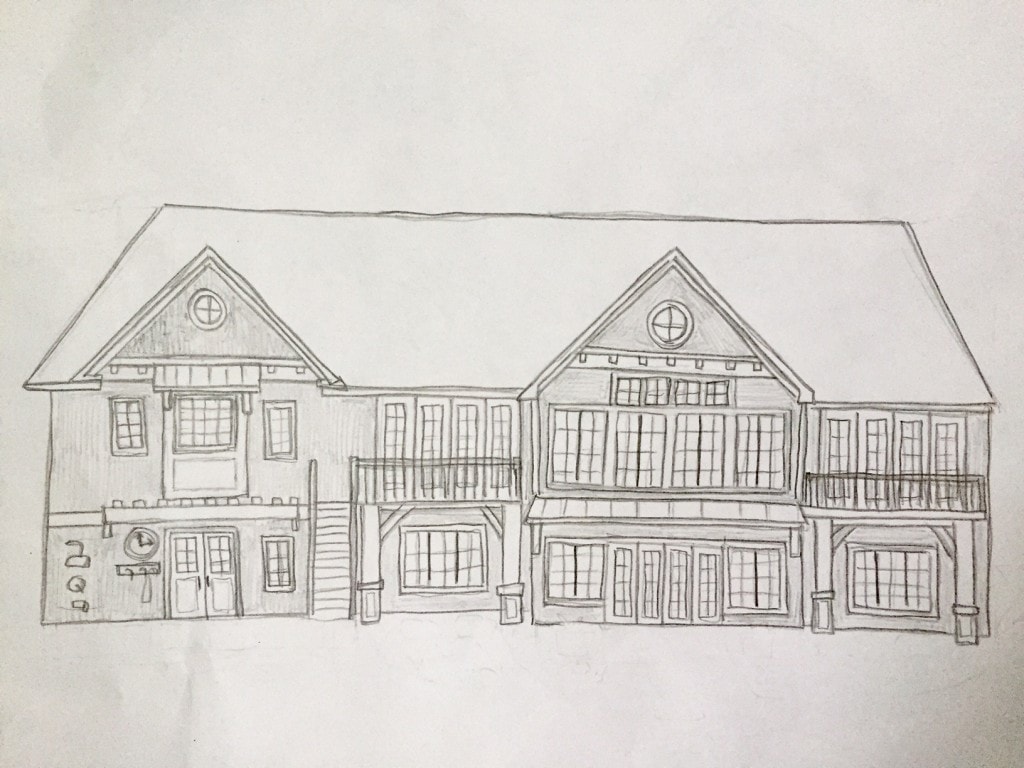
So, looking at these plans, our private master bedroom deck is to the right. On the left, the other deck is off the dining room/kitchen and the large sunroom feeling space in the middle is the family room, it juts out about 8 feet. It will have vaulted ceilings to really take advantage of the view, which is one of the perks of a ranch.
We won’t be having a sunroom in this home, because once we had the sunroom we never sat in the family room, so we tried to combine the two. We’ve decided to have a family room that has all the windows of the sunroom and yet has a fireplace and a tv in it as well. There are just a few windows in this house…
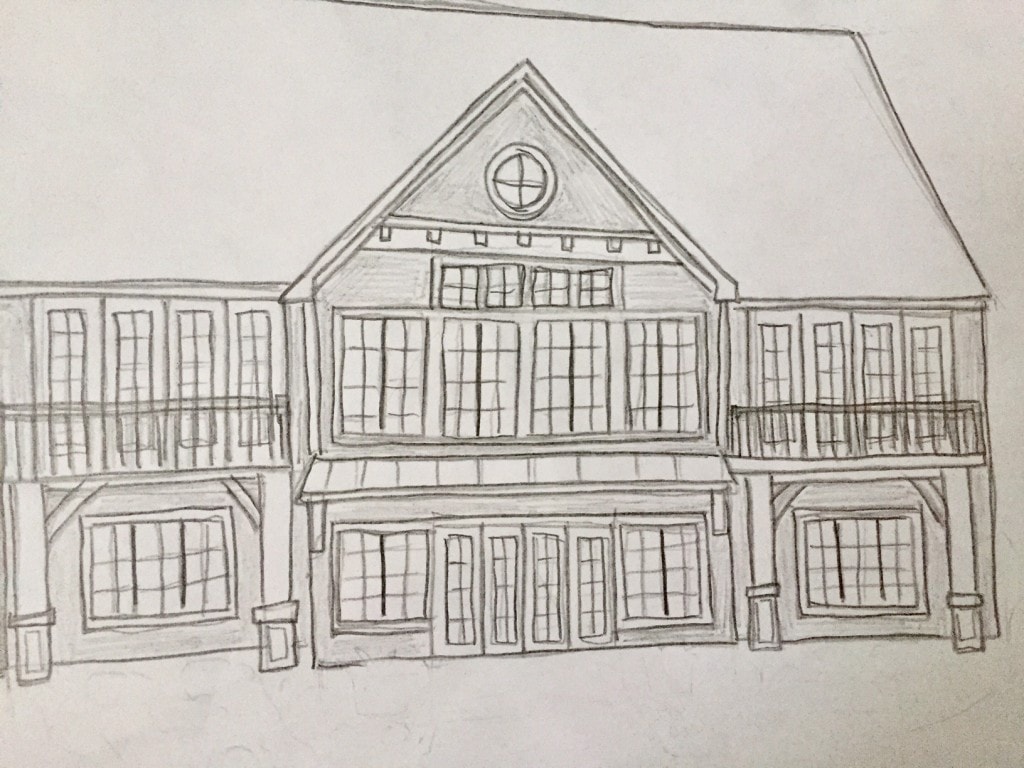
So, that brings us to kid zone downstairs. Each kid will have kind of their own wing (the windows beneath the decks are their rooms) and own bathroom with a 2nd family room/playroom in between. I’m thinking it will be nice for privacy in the teen years, but also thinking further down the road that when our kids are married and have kids (hold me!) that each couple will have their own bed and bath when they visit.
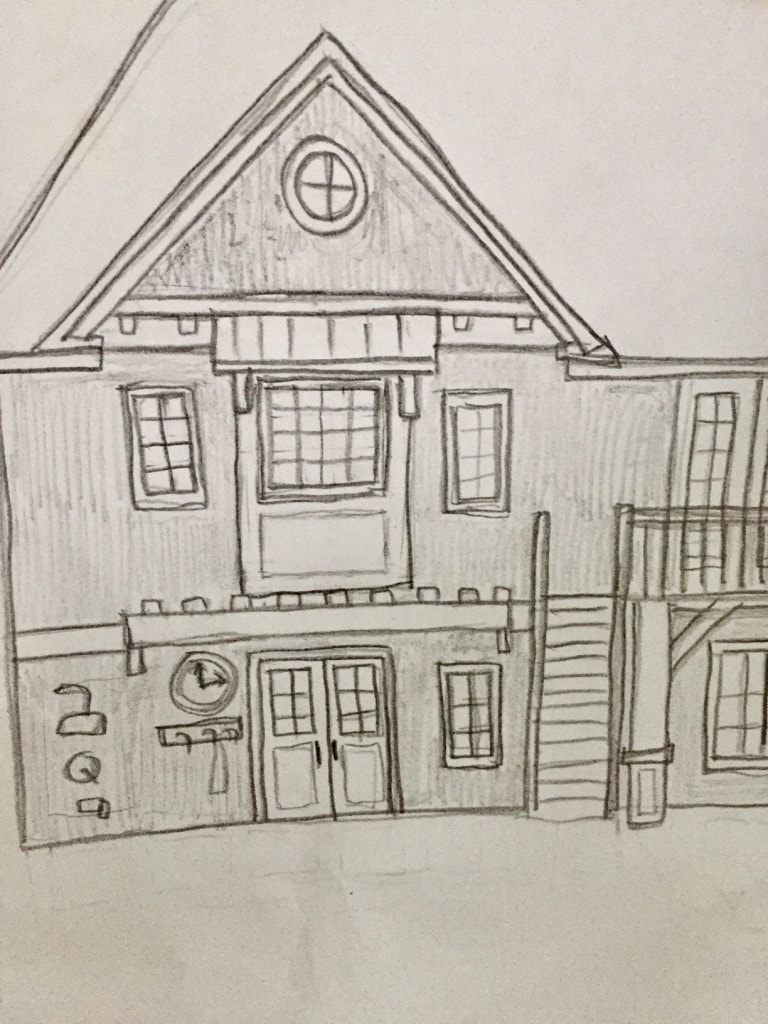
This side of the house is on the backside of the garage. Those double doors will lead to a large storage space for life jackets, tubes, skis, etc., and it will be so nice to have a home for everything. That is a pergola above it (or my attempt at drawing one, also note the kindergarten rendering of an outdoor shower, clock, towel rack combo) and that bumped out area above is the mudroom bench. The windows on either side are the laundry and 1/2 bath.
So, the house will be 4 bedrooms, 4 baths. We really didn’t have the best entertaining space in our last house because our dining room was rather small. This house will have a breakfast nook (one of the windows on the street side of the house) and a large space for a dining table plus an island with extra seating, making hosting Christmas a breeze…well minus the dishes.
In the next few weeks we will hopefully have a more finalized set of plans/better renderings to show you, get the trees taken down along with the house and really get started. I’ll be sharing more inspiration pics soon so you can see what direction we are going!
Unless the bed swallows me whole..

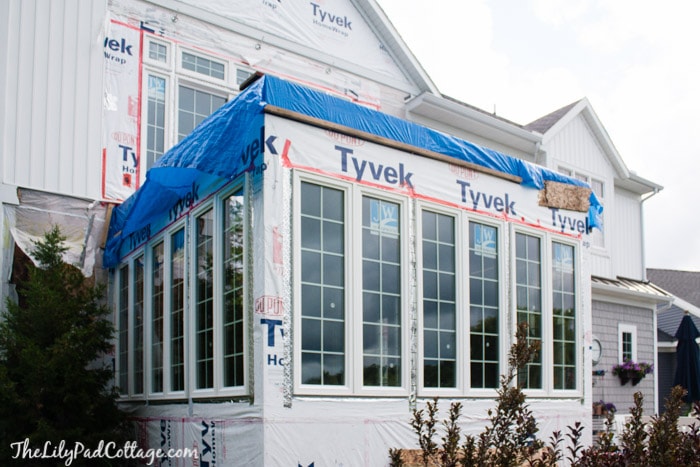
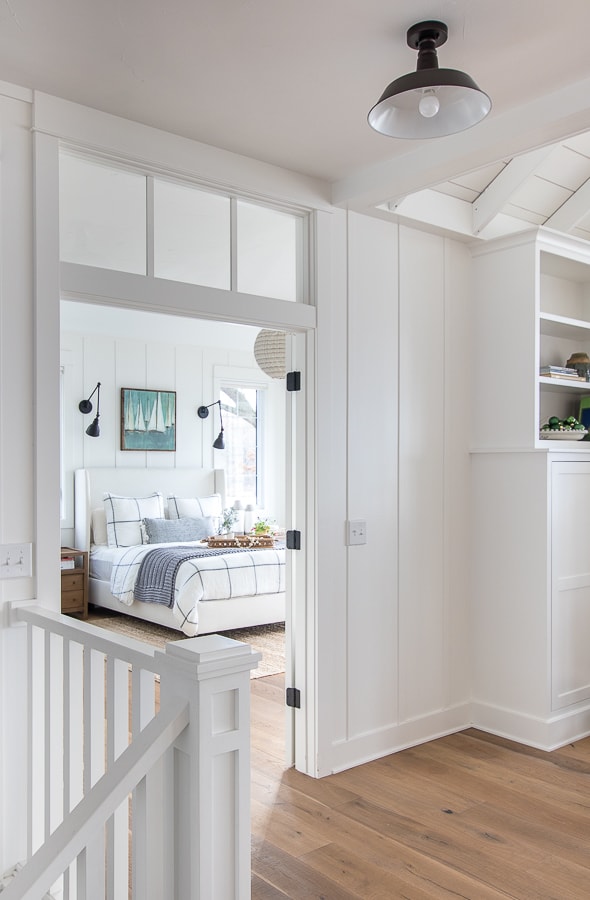
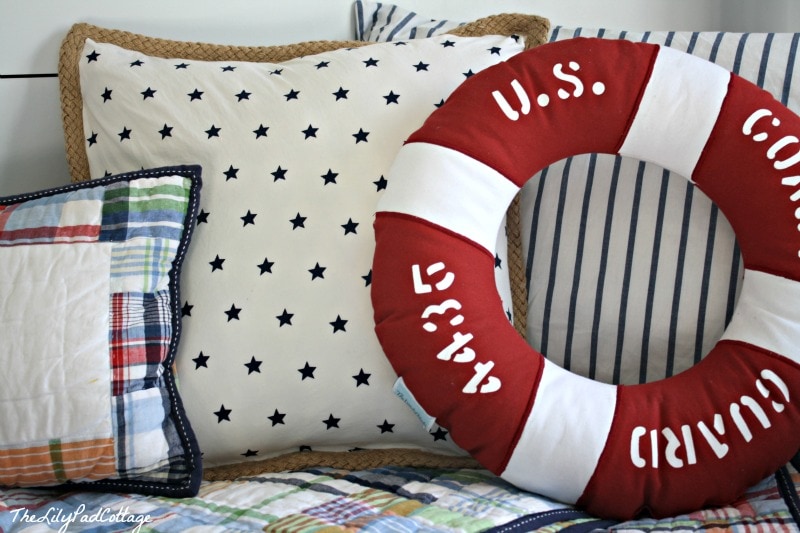
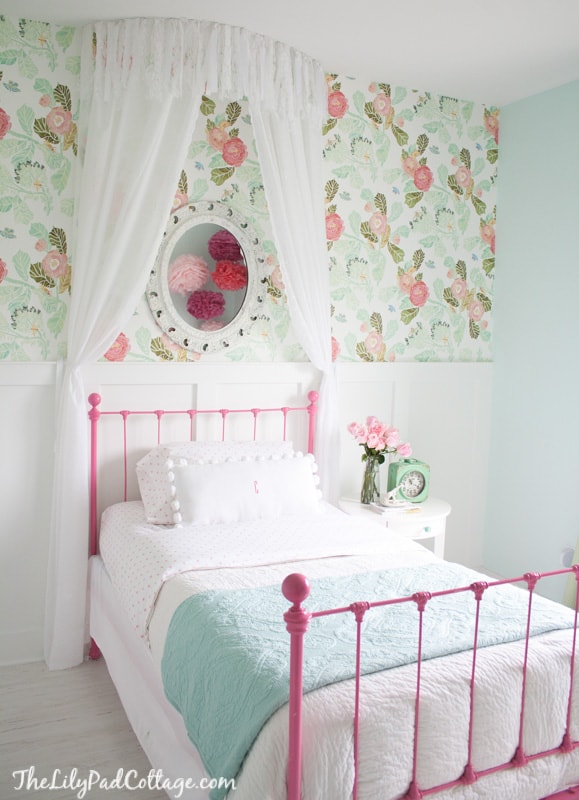
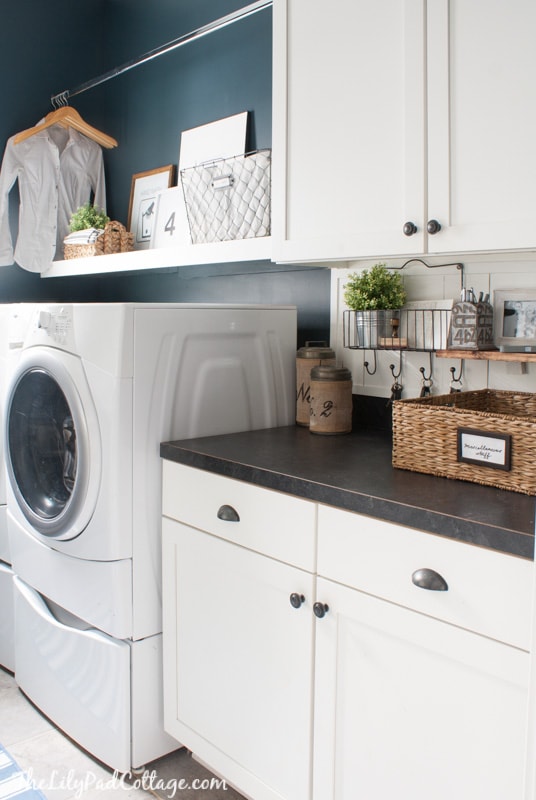

I love Everything about your home ! We are planning on building our lake house do you have the house plans to view or buy?
Sorry I’m unable to share the plans due to an agreement with our architect – thanks!
I like all your designs,Looking pretty.
Hi Kelly,
I wanted to know if you could share the square footage of the house? We are looking for house plans now and yours is almost exactly what we have in mind. I’m just curious on size. Thanks! I enjoy your blog.
Hi Jamie, it’s about 3,500 sq ft of finished space on the main floor and basement, thanks!
How much square feet on just the main floor? We are looking to build I am am trying to get a feel for size. Thanks!
It’s 2000 sq ft on the main floor thanks!
I read your blog post “New House Plans” when you first wrote it, and have thought about your pencil elevation sketches many times since then. There are so many lines, so much going on, that it is hard to focus on any one particular area of the drawing. Your old house had a beauty of simplicity, drawing the eye immediately to the upper level window and flower box. What do you want to emphasize in the new house?
Hi Nicole, I think the plans look busy because I drew them :) It’s really not that busy on the actual plans it’s just a lot of windows basically like our old house. Thanks.
So funny about the dog and the bed! :) Your plans and ideas for building your house for the future of your family sound very familiar. We have been thinking all those same things as we are in the planning stages of building a new house. It occurred to me the other day, though, that our 3 boys might all decide to stay in our area when they grow up, and then they would never need to spend the night at our house! I should be so lucky to have all my kids (and grandkids! Ah!) close by. :) There is just no predicting the future. We’ll have to do the best with what we have when the time comes. Good thinking on the main floor master. My in-laws built a house when my husband and I were in college, and their master is upstairs. Now (18 years later), they are regretting that decision, and have had to move into their downstairs guest room. Anyway… I love seeing your plans! It sounds like you’ve got a good builder and designer team!
I’m hoping the kids decide to stay close too (fingers crossed) but it’s always nice to have the option to stay the night after a long day on the lake followed by s’mores :)
Luv the view of all the windows…will they be tripled pane? Having lived in the UP twice, over 200″ of snow each year, foam insulation and top notch windows are a must!
If i had known how wonderful grandbabies are, i would have had more kids! Something for your consideration…
They are high efficiency not sure about triple paned but we are in SW Michigan so winter is definitely not as hardcore here as the UP :)
Hi Kelly, I think all of your plans are amazing and I’m sure your new home will be beautiful. I wish you the best and hope everything goes as you plan it.
Presently however, my thoughts are with your parents in Delray. I hope they are well inland or back safely in Michigan and your dad is giving you instructions for all of the gizmo gadgets!
Hey Doreen, that’s so sweet of you to think of my parent’s, if you read my latest post you know they hopped over the the other side of florida so they were totally safe during the storm thanks!
It looks incredible and can’t wait to see how it all comes together! You are living the dream, how wonderful! Enjoy the process!
Thanks Brenda we are really blessed to have this opportunity :)
Looks incredible!!! I love all your design ideas!
Thanks Jody!
Wow! I love your lake house plans. You are wise to think to the future, I can’t wait to see how it all unfolds for you. I was thinking how young you are to be building such a fabulous house and realized we were 31 when built our house. Time flies and you will be glad you planned long range! Good luck and enjoy it all!
Hey Kathy thanks we are feeling very blessed to be building this house and I’m 33 so we are right about the same age you built yours :)
Don’t cut down any trees unless you ABSOLUTELY have to.
Unfortunately we have to take down about 6, 4 because they are too close to the new house and 2 because they are half dead :(
When I first started to read your blog awhile back, your sense of humor made me laugh out loud and this post, most certainly:). Good idea with one level and the suggestions for your later years too. Kathleen in Az
Have momentarily stopped laughing! Thought I was reading my cousin’s antics! The rough plans look amazing. Your home will be a blessing to many through the years.
Thanks Guerrina I hope so!
Wow that house is amazing.
Thanks Rose can’t wait to see it come to life
So, when is the demolition and the build scheduled to happen? I’m with that other commenter….I’ve never built a house and at my age, I never will…so…..I will love watching you and your family do it! ?
Hi Marie, we are hoping to start demolition in a few weeks and have it all framed next month!
Oh my word! I almost peed in my pants at your 4am story!! So funny. Glad you are ok ;-) looking forward to seeing your new home progress. Thx for sharing ;-)
Thanks Lisa, I can’t wait to share all the fun!
LOve the new plans. How fun to design it and your drawings are pretty good! When you described the downstairs it made me think of Edie’s (lifeingrace) walkout basement. I remember she had a little kitchenette that was so cute. Can’t wait to follow along. :)
Hi Gina, I’m hoping to have real renderings to share soon!
Beautiful! Did you ever post a blog with more renderings? Or the layout?
I didn’t I have an agreement with my architect not to share them online – thanks!
I had a physical therapist go thru my house and see if we could use it as it is. As long as I don’t have to go to the basement or upstairs I am fine because we remodeled our house with wide doors, no steps from porches to house and everything we could to make it easy for us as we aged. We are at that time now and only a few things I would change.
Have fun building and put in the electronics you need and will use in the future.
Oh that was smart!
Those plans are beautiful!!! I will never build a home so I live vicariously through you!!! Can’t wait for more!!!!! TFS and take care…………
Building is fun, stressful, but fun we are excited to get started.
I was laughing out loud about you and your dog being folded up in the bed. That is hilarious!
I think I finally finally understand how this bed works ha :)
Kelly, I have SO been there with alarms in the house. Sorry, I was picturing you, t he puppy and the bed and started cracking up. It’s horrible w hen realize the National Guard is coming and there is no way to stop it, LOL.
Love the new plans. How exciting. I get the electronics thing my hubby was the same building the house we are in now.
Cindy
Hey Cindy, thankfully the Mr. does not share this love of gadgets and our new house won’t be attacking me!
Kelly, you really should be doing comedic acts on stage. I never laughed so hard at your gadget woes! Love your house plans. Just wish I could get the mister on board with downsizing.
Ha, if it weren’t for that whole fear of public speaking thing :) Thanks Kim!
Looks awesome! Excited to watch this process.
Hi Kelly,
I must say that your blog is one of my top 3 favorites and your new house plan is beautiful!
My parents designed their ranch home to work for them as they aged too. Some of their requirements were:
– No doors less than 3′ wide (the minimum for a wheelchair), and after my Mom got older and WAS in a wheelchair, 3-1/2 -4′ would’ve been better so she could keep her hands on the arms of the wheelchair when going through the door.
– A 5′ turning radius in the foyer, master bath and kitchen (the minimum a wheelchair needs to turn). This ended up being vitally important many years later.
– Lever door handles (easier to open if you have arthritis or shoulder issues.)
– “C” handles on the kitchen cabinets (easier to open as you get older.)
– Single lever faucets in the bathrooms (which I can attest to being a blessing, when I was single and broke my shoulder.)
– They liked pocket doors and there are several in the house.
– They originally had 3 low steps from the garage into the house and eventually had to build a ramp and railing over the steps. It’s not bad, but if the garage were 2-3′ deeper it would’ve made the steepness grade and turning of the wheelchair easier. Also, I wish I had thought to go to the Fire Dept. and ask to measure the height from the floor to the bottom of the ambulance gurney and ask it’s turning radius. When my Mom fell and broke her hip, they could get out the door, but the handrail for the garage landing and ramp was 2″ too high and they had to jostle her on the gurney, instead of being able to just swing it around smoothly.
Looking back, three things I would do differently:
– I’d have at least one roll-in shower.
– No thresholds (surprisingly difficult to bump a wheelchair over or slide a walker over)
– Hallways would be 1′ wider.
I know this was long, sorry. I must be in a brainstorming mood this morning. Can’t wait to read more about your gorgeous new home!
Wow, that was amazing. I totally agree that you don’t always think of all of these things. When we remodel our bathroom we will be putting in handrails and other things that may be needed down the road. They make all of these things so pretty now that it doesn’t look like you are building a handicapped room. Great ideas for me to keep in mind. TFS and take care………
Thanks for all the tips! There are definitely a ton of decisions to make when building a house I’ll keep these in mind :)
So excited to see it all come together!
Also, laughed out loud at your description of what happened at 4 a.m.
Thanks Lisa, me too, hoping to get going soon!
Wow! It will be fantastic! Can’t wait to see how it progresses.
So happy for you. I’m excited to follow along.
Looks and sounds incredible!! Can’t wait to see more! xo