Lake House Kitchen Plans
I’ve received a lot of emails and messages wanting to know what I’m doing with our kitchen plans – so, here you go! For this house, we are having all of the cabinets custom made, which was one of the major deciding factors for going with the contractor we chose. I love cooking and have a pretty distinct vision of my kitchen in my head that would have been hard to make happen with a standard cabinet company.
If you saw my IG story last week, you could tell I was struggling with the design. Well, not the design, but getting what’s in my head out on to paper to show the cabinet maker. Math was never my favorite subject, but trying to draw something to scale is right up there with a root canal for me. After several (ok 8) tries and a lot of help from my math whiz husband, I finally got the design to scale…ish.
Here is a refresher of what the space looks like – it may look small in the pic but it’s about 15 ft wide and 22 ft deep.

Once again, I will be sharing my kindergarten sketches with you, so feel free to laugh. But at least you can get an idea of the direction we are going. First sketch is just an overhead view of the floor plan for the kitchen.
It’s sort of tucked back in the house like an old school kitchen, which I kind of love, and it has a breakfast nook, which I think we will use all the time. Even though it’s tucked back, it’s still totally open to the dining room and main living room so it will be great for entertaining.
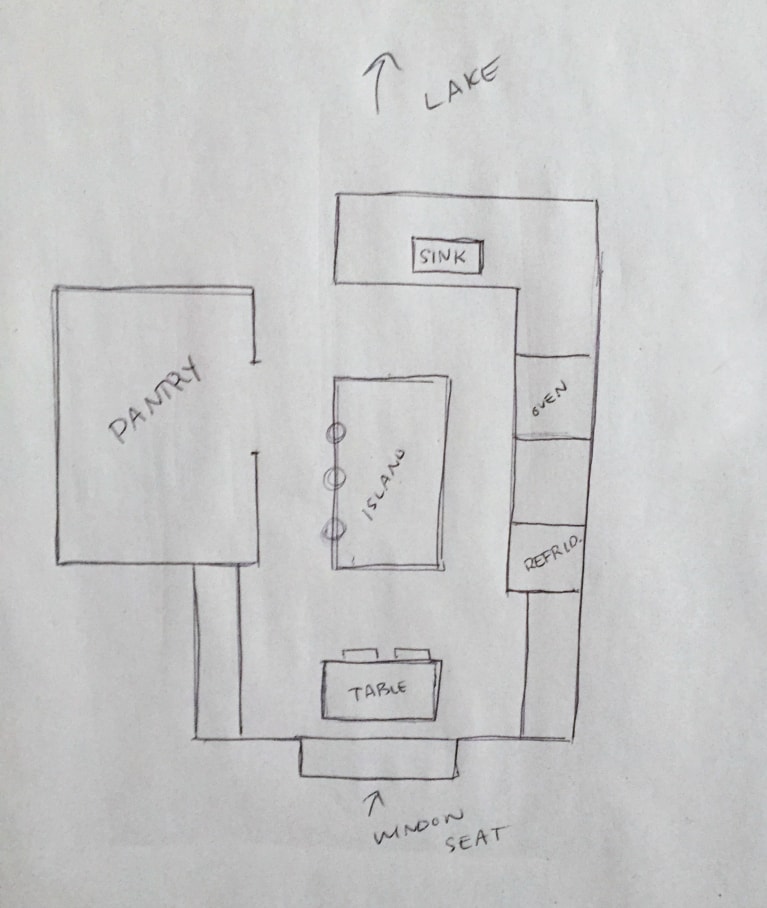
Ok, so breaking down the cabinet design on this next drawing is the whole right wall with the oven and fridge on it.
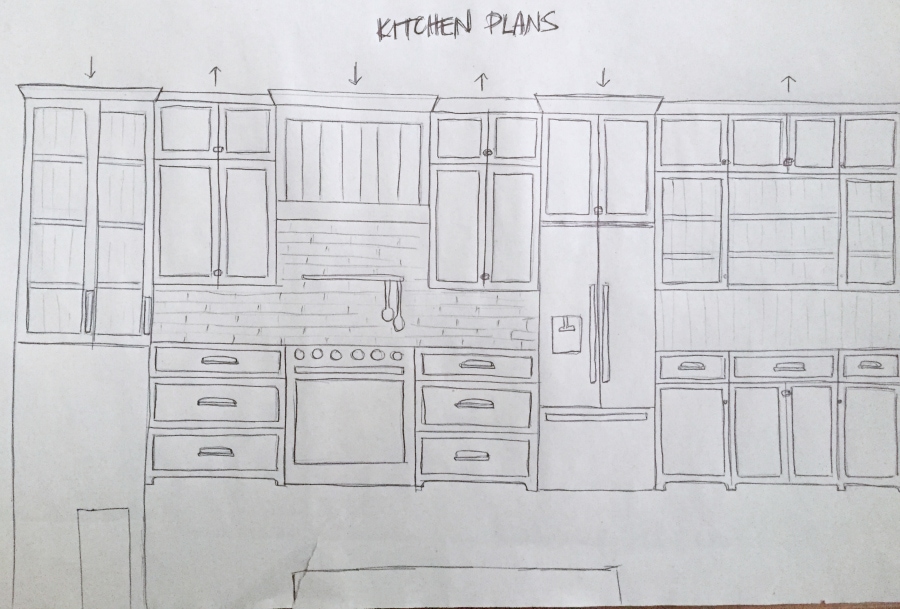
Left to right, there is a large ceiling to counter glass cabinet with sliding doors. That will be a deeper cabinet brought forward a bit. I like that it balances out the fridge and creates symmetry. Then 2 sets of cabinets flanking the hood, which will be set back. Also, nice big drawers to keep pots and pans in, which I find easier to organize than cabinets.
Then a 36 inch oven, I went around in circles about going for the big double oven 48 inch, but ultimately the kitchen design worked out so much better with the smaller oven and it still has 6 burners. The hood will sit forward (you can follow my handy arrows at the top of the page) as will the fridge as that’s obviously deeper. It will be a counter depth fridge to look more built in.
Then that 2nd bank of cabinets is only about 16 inches deep to keep the breakfast nook from feeling too tight. That’s more of a decorative cabinet that’s a mix of open shelves and glass doors. I’m also toying with the idea of painting the whole thing a different color to look more like furniture. Maybe the same color as the island? I haven’t worked out the island design yet, but I want it to look like a piece of furniture. I’m also thinking possibly doing 1×4 vertical planks in the back of the decorative cabinet section so maybe just paint the back a different color and keep the cabinets white, opinions?
 This is the breakfast nook (totally NOT to scale). Remember when I mentioned we saved a bunch of old beams in the house we tore down? We are going to use them to frame this window seat, sort of like this drawing. 2, 8 foot beams will hold up 1, 9 foot beam and they will have wall sconces mounted to them. I’m really excited to see how this turns out, I wanted to use these beams so many places, but the problem is most of them are only 6-8 ft long. So not long enough to put on the ceilings or walls when our ceilings are 9 foot throughout the house. This seemed like a fun spot to use them to add a little warmth and character to the kitchen.
This is the breakfast nook (totally NOT to scale). Remember when I mentioned we saved a bunch of old beams in the house we tore down? We are going to use them to frame this window seat, sort of like this drawing. 2, 8 foot beams will hold up 1, 9 foot beam and they will have wall sconces mounted to them. I’m really excited to see how this turns out, I wanted to use these beams so many places, but the problem is most of them are only 6-8 ft long. So not long enough to put on the ceilings or walls when our ceilings are 9 foot throughout the house. This seemed like a fun spot to use them to add a little warmth and character to the kitchen.
I haven’t picked out specific finishes yet, I’m thinking mostly white cabinets. Painting the island (and maybe that decorative section of cabinetry???) a blueish grey color. I’ll be doing a white-ish quartz again, but I’m thinking about butcher block for the island top.
I’m still also working on the pantry design, there will be a wine fridge (more reason to hide in the pantry when my kids are driving me nuts!) in there and also the microwave. At least part of it will have a counter (butcher block again I think) where I will keep my toaster, coffee maker etc. but I’m thinking one wall will just be floor to ceiling shelves too.
That’s what I’ve got so far. You can check out the lights I picked for the kitchen in this post here. And the overall house plans here if you missed them.
They are starting to put exterior trim on all the windows, which means siding is coming soon – can’t wait to share more next week!

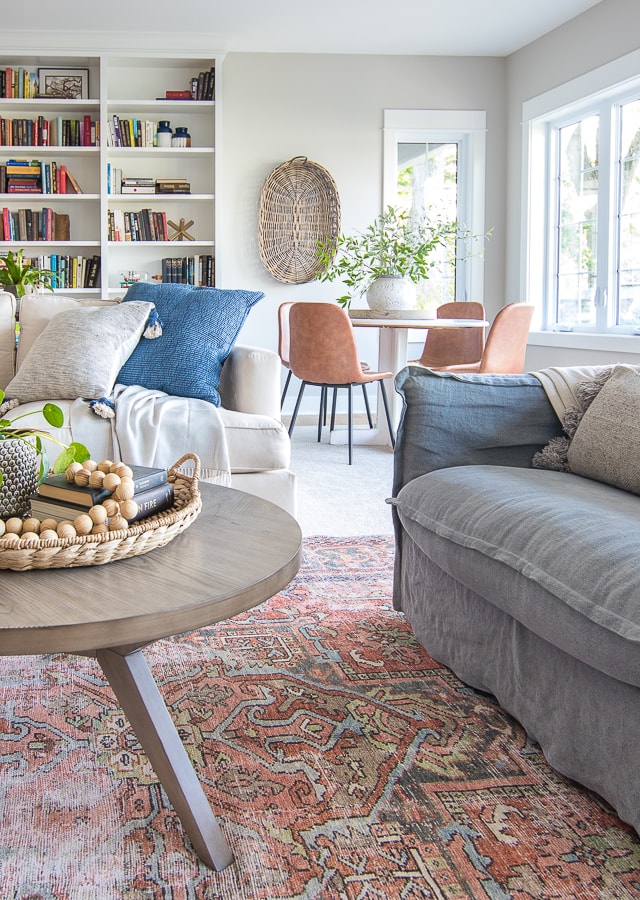
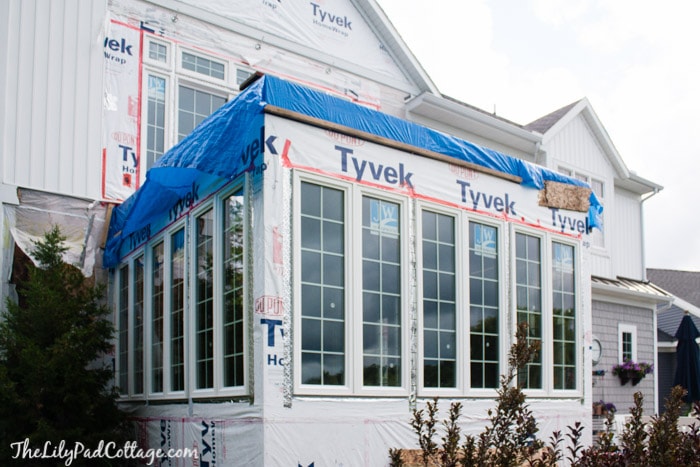

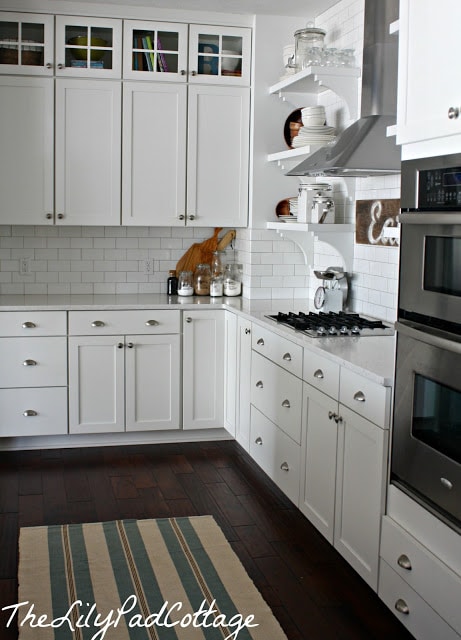
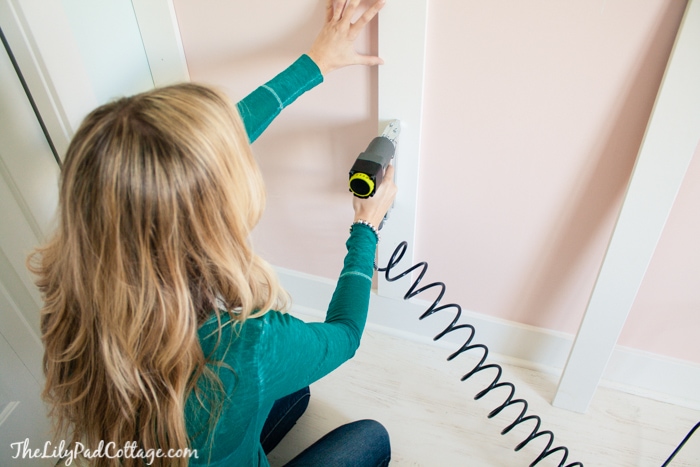
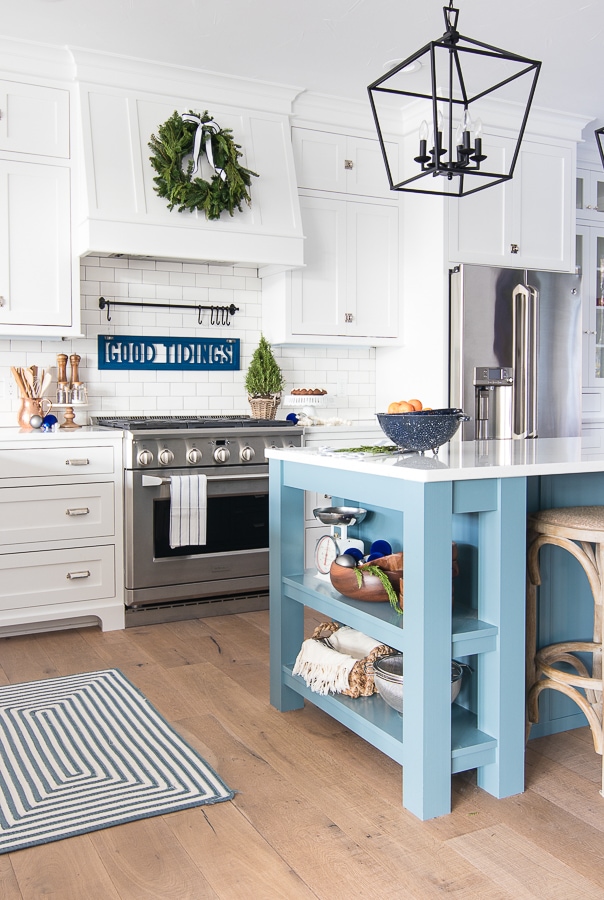
Hi! I’ve been reading your house build blogs back-to-back this morning- but I have to get working- I am wondering if you ever show the floor plan for the interiors w dimensions? I am hoping to build in the new year at the beach and your house designs are right up my alley! I love the exposed rafters living room especially. I’m looking at getting a lot in NC w a marsh view a couple of miles from the beach so the wall of windows would work well for wildlife viewing.
I used to live on a lake as well with my husband and it was absolute bliss! He passed in 2017, so I am starting over near the ocean. Thanks for any info you can share. Thanks for all your posts! It has totally been a joy to witness the process unfold!
Lisa
Hi Lisa, I’m not able to share our floor plans due to an agreement with an architect but if you follow me on instagram there are some helpful video tours saved in my highlights so you can get a better feel for the floor plan. Good luck with your new build :)
Hi, I’m sure you must know this, but being a free hand drawer myself, I just use graph paper and the good kind has a darker line around every 4 squares. You can decide what every small or large square represents. It’s a life saver. Again, I don’t want to insult your intelligence so I’m assuming you know this. Just in case…thought I’d pass it along. Love the house BTW and looking forward to seeing more of your progress.
Ali
Hi Allison, I’m just too lazy to go out and get the graph paper ha! Thankfully all the cabinets are built now and they turned out just like I envisioned, I’ll be sharing soon!
I know you said you were still working through finishes on this but wondering what type of cabinetry you were planning. It looks like inset from your drawings, which I just love!
Yes they are inset, and I’m SO excited about them!
This is going to be gorgeous. Good for you for getting everything you want the first time around. When we built our home 15 years ago we could not afford that so now we’ve been upgrading it a little at a time. We actually put the microwave in the island when we added an island and it is the best decision I ever made. And a smart decision going with a larger stove. You will be very happy with your decision. Can’t wait to see the finished room!
Thanks Marianne, we are having so much planning all the details!
I LOVE that your microwave, toaster and other not so pretty items are going to be in your pantry! Such an awesome idea yet still VERY functional! GREAT idea!
Thanks Betsi, I hate having clutter on my counter so I’m excited to get the coffee maker especially out of the kitchen!
The window seat will help the kitchen nook fit better, nice choice. We put all our appliances is the pantry too, one of the best decisions we made. I was lucky and left the microwave in the basement by some slight of hand (I’ve been wanting to ditch that thing for years). Very occasionally the family will use it, but the stove we bought is such a workhorse that it is better (sometimes faster) than the microwave that I’m a little suspicious of. It is so nice to have the counters clear of small appliances. Good call on the counter depth fridge, that makes a big difference.
Agree! Having a double oven is so nice. We use ours everyday. Get the steam assist if possible, it’s the most amazing, magical invention in the world. Frozen meat cooked to perfection in 30 minutes! Frozen fish in 19! What the what??
oh man, wish I could! It just made the kitchen plan so wonky :(
i have always loved window seats and i designed a six foot long window seat for our kitchen when we bought our fixer upper 40 years ago. i didn’t allow for the height of the cushion so it’s a couple of inches too high to sit on comfortably (oops), although no one complains. my husband built a “lid” under the seat so i could use it for storage and i store the party stuff under there– the HUGE crockpots, trays, ice buckets, etc. it is a huge pain to take off all the pillows, the big seat cushion and to lift the lid that doesn’t stay up by itself– it takes two people. love the window seat but in my new kitchen, there will be deep drawers below it– and the seat will be lowered 2 or 3 inches. it is the gathering place that everyone flocks to the minute they come in the house. i hope you love yours as much as we do. your house is beautiful and i am looking forward to watching the progress on your blog.
Thanks Joan, I’m not sure if I’ll put any storage in the window seat or not, I hadn’t thought of that! Thanks for the tips!
Do the bigger stove Kelly! You won’t regret it. We were back and forth and went with the bigger one and it’s my favorite thing in our house (well one of!). I don’t feel at all like I’m missing the cabinets that we eliminated to do the bigger stove. By the time you add your butlers pantry you just don’t need the cabinet space. Love it all so far
I wish we could but it messed up the cabinets and drawers too much – it made each cabinet door like 10 inches wide, which looked weird unfortunately. BOO, it was totally at the top of my wish list but not at the sake of the rest of the kitchen looking goofy. I did get the 36 inch thermador with 6 burners. Since a normal oven is 30 inches, I think I’ll still be happy with the upgrade from my last one.
Hi, or put a window in the pantry with a comfy chair while having your glass of wine viewing the lake:) Kathleen in Az
I love you plans. Just s thought: would love your beaskfat nook switched with you sink so you could look out on the lake.
Hey Kathy, I should have drawn a bit more of the floor plan so it made more sense. There is actually a dining area on the other side of my kitchen sink. That table will seat 8 so we gave that the better view and it has double doors that open to the deck. The view should be nice out the breakfast nook though too, because we own the property across the street and it has really pretty lilac bushes and trees to look out. I can also watch my kids ride their bike in the cul de sac out the window too :)
I like what you have planned. The only item I would mention is the cabinet with the sliding glass doors. I think you may find the doors to be cumbersome. Although I don’t know the width of the cabinet, it appears that each side might be a bit narrow for most plates, getting items in and out, etc, especially if there is a vertical stile in the middle? Even if there isn’t one, the sliders limit width. I would suggest checking one out at a kitchen design center before you commit. It’s been fun reading about your new home building adventure.
Hi Charisse, thanks for the tips! As my husband will tell you I’m way more into something looking pretty than it functioning well ha! That being said that is a pretty wide cabinet and I may keep glassware in it so I think it will be ok. Glad you are looking out for me though!
One thing I wish I had on my nook area or planning area is more outlets for charging station or actually built in charging station would be wonderful especially with all these electronics nowadays just a thought
Great tip Sandi, thanks!
I love all the dish display areas. What a wonderful way to enjoy them even when your not using them. I’ve been struggling to find a way to do that in my kitchen, how wonderful that you can design that in from the beginning! I also like how you balanced the mass of the fridge with a larger cupboard so the space won’t be lopsided. Your eating nook looks like it will will be wonderfully inviting. It must be hard to wait while all the ‘boring’ stuff gets done.
Thanks Lori, yes so ready to move to the fun stuff! They are starting siding this week which should be fun to see.
I just love your design, I’m having kitchen envy…especially over that huge pantry! It’s going to be so beautiful and having the sink overlooking the lake is awesome! It’s fun to watch the progress!
Thanks Brenda, doing the dishes should be a little less painful ha ;)
I love your blog! I love your old house and I am sure I will love your new one. One thing that we just love about our home we built is that I have an indoor light switch that turns my Christmas lights on. We have plug in’s under the eves of our house and porch so we can do this. I just love the simple flick of the switch and I can stay inside and be warm. Look forward to see more!
Oh that’s smart! Loving all these tips.
Hey Kelly,
I love your blog and your style. I am a kitchen designer in Michigan and would be happy to help if you need someone to work with. It looks like you have some great ideas for the space. Keep up the good work girl!
Lindsey
What a fun job besides the math ha :) Thanks Lindsey
Just a thought … You might want to look into putting a drawer microwave in your island on the side facing the oven . We, too, first thought of putting the microwave in the pantry , but having it in the island is much more convenient . No one really sees it and it is very easy to use . I love it!
Hey Denise we thought of that, but I actually rarely use a microwave maybe once a week? So I wanted to keep the island open for more everyday cooking tools that I use more often. I was also nervous about my kids playing with a drawer microwave too :)
I love your design. Looks like you have some brick in there which I love along with the vertical boards with the open shelving. I actually would vote for keeping those boards the same color as the cabinets but I suppose it depends on what you’ll be putting on them. I would be cautious of it looking so busy. I also really love the beams in the nook. Great idea!!! Love following along.
It’s actually not brick just good ole subway tile, not sure what kind yet thinking of going square or possible really long rectangles. Almost all of my dishes are white so I’m not worried about the busy look but I am leaning toward painting the whole thing a different color vs the back. Thanks for your ideas!
Wow! I can’t wait to see this complete! You are so smart to put in that huge pantry. We built our house when I was 31 (many decades ago) and I had the pantry eliminated. You have great vision!
Thanks Kathy, we had a walking pantry at the house house that was always overflowing so I’m excited to have this one organized!
Love your plan! Great idea to use drawers for pots and pans – so much easier! For your lower cabinets I highly recommend you add roll out shelves – I have them in a few of mine and if I had known how much I would love them (no getting down on your hands and knees to reach in to find something at the back!) I would have put them in all of them! Question: what do the little up and down arrows above the upper cabinets represent? And do your cabinets go to the ceiling? (Love the crown molding at the top – gives such a finished look!)
The up and down arrows are showing which cabinets are pulled forward – deeper cabinets, and then the back arrows are once that are pulled back that are more like 18 inches deep if that makes sense? Yes the cabinets go to the ceiling I hate having that extra space above collecting dust :) Thanks!
With your decorative glass front cabinets you may want to keep the color scheme the same because what’s in the cabinets becomes part of the whole scheme. Feel free to stop over if you want a visual on it.
Thanks Kay, almost all my stuff is white, ha I’m so boring :) but I am leaning toward painting the whole unit vs the back a grayish color so the white pops more.
How did you decide on a builder? Word of mouth? And what questions do you ask? Did you have an architect first?
Struggling with the first step — well, we have our lake lot and are ready to begin it’s just a bit overwhelming.
Hey Linda I shared a little bit of our process in this post http://www.thelilypadcottage.com/2016/10/new-house-plans.html Taking that first step is hard. We interviewed lots of builders and you can start with an architect first but we found most builders had certain architects they work with.
I am loving your plans. Your kitchen is going to be gorgeous – and how about the size of that pantry! Wow! So excited to watch the progress. Have fun with all your decisions!
Shelley
Thanks Shelley, I know, the pantry got a little big ha, but it sort of worked out best that way with the rest of the floor plan. I figure you can never have to much storage at a lake house with lots of visitors in the summer :)