White and Blue Lake House Bunk Room
Remember the pool house renovation? We started it last winter and I revealed the bunk room bedding, the mudroom, snack bar, and bathroom. I never actually got around to giving you the grand tour of the bunk room now that we have the furniture in! So let’s do it!
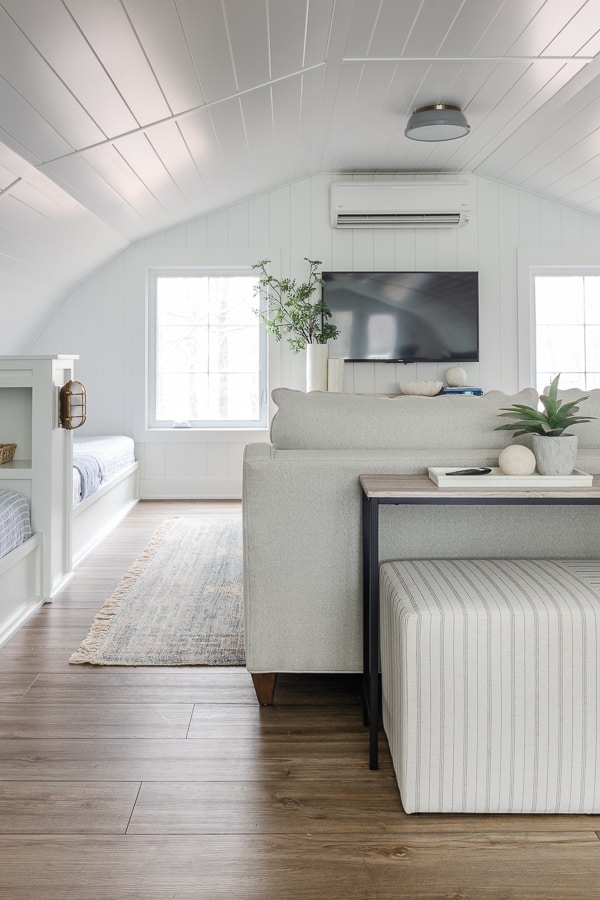
This space has been so fun for our family, especially now that we actually have a place to sit and hang out.
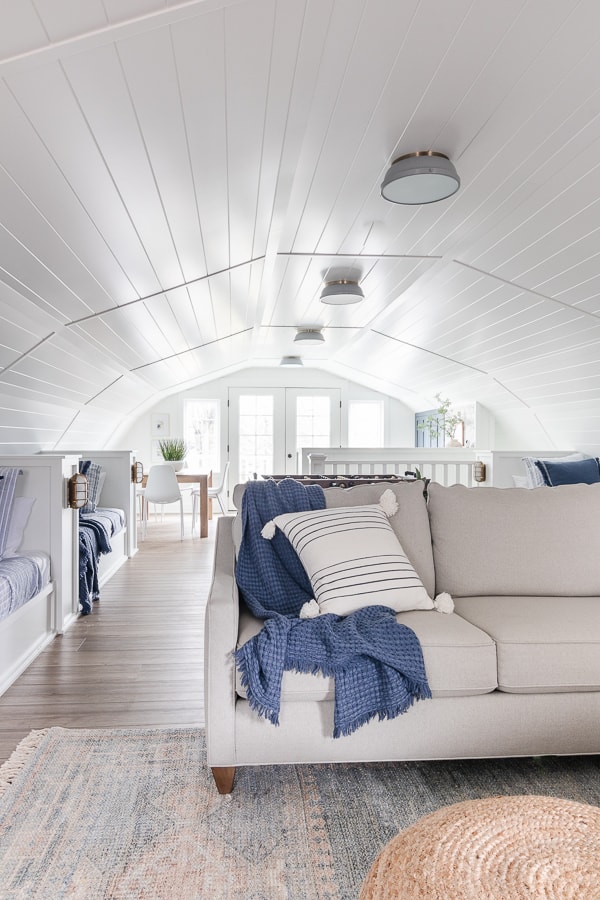
I went around in circles when trying to find a sofa for this space that I could actually be delivered on time. I wanted something in a durable fabric to withstand wet bathing suits and snacks. I ended up buying this Basset sofa from a local store in a performance fabric.

So far it’s holding up well, and is a comfy spot to take a break from the pool.
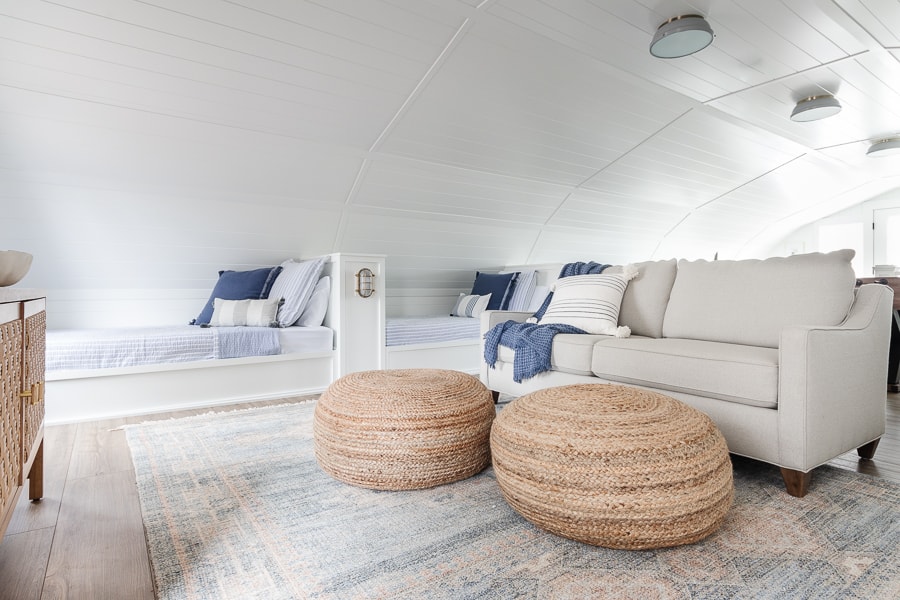
I decided to forgo a coffee table since it tends to get a little crazy up here with a bunch of kids. These giant jute ottomans were a much safer choice. They are great to prop your feet on or serve as extra seats for video gaming friends.
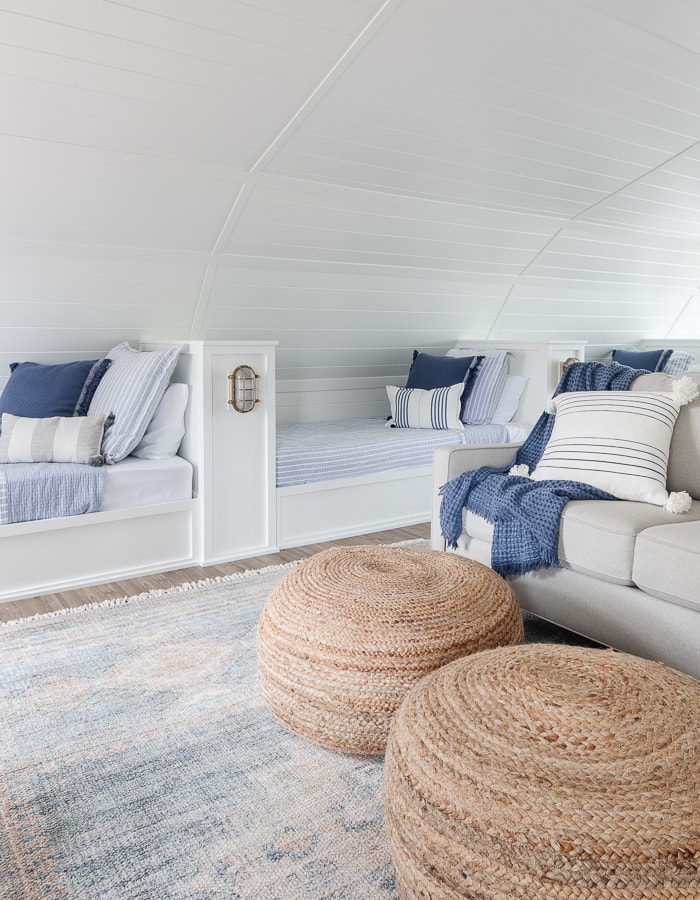
The goal was to create a flexible space up here for overnight guests, grabbing a snack, playing board games, or just hanging out. I’m happy to report that it’s been working great for all of those activities!
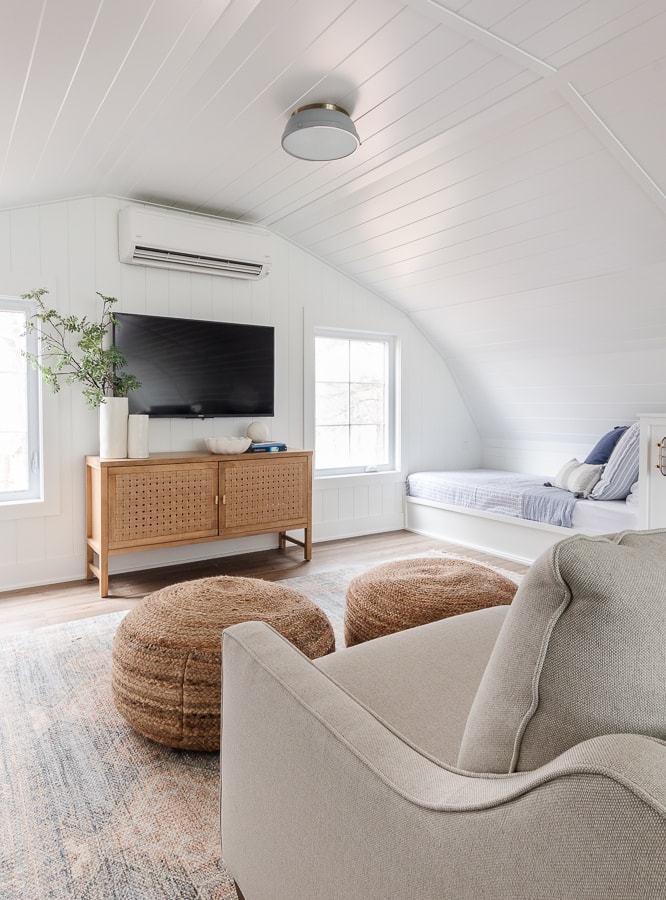
Let’s take a look at the space BEFORE –
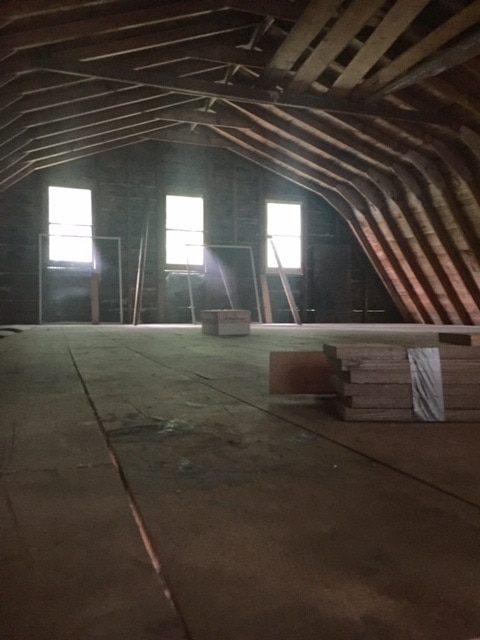
And the same view now AFTER –
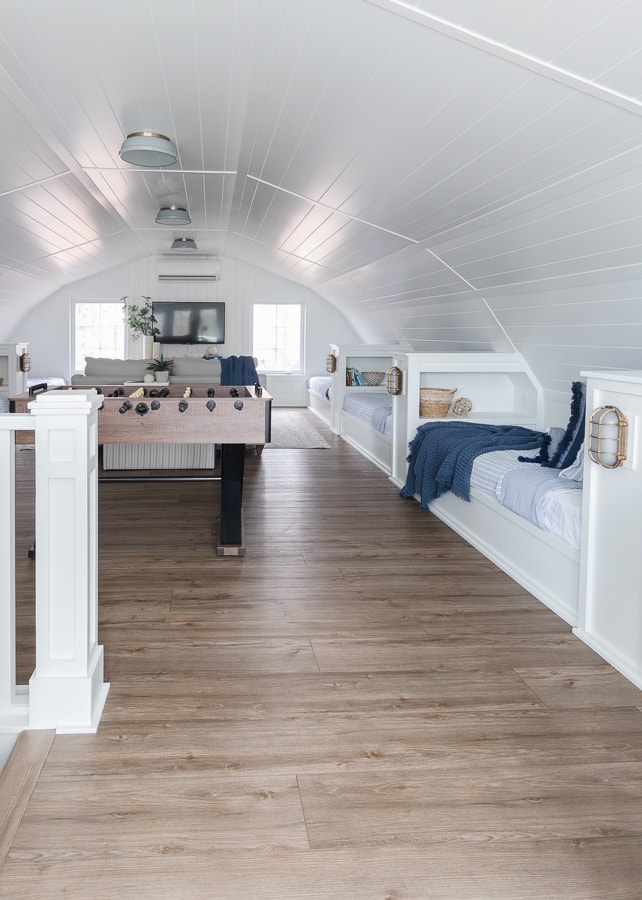
We decided to remove the center window to make room for a tv up here. I’m so glad we did because it’s been a fun spot for movie nights.
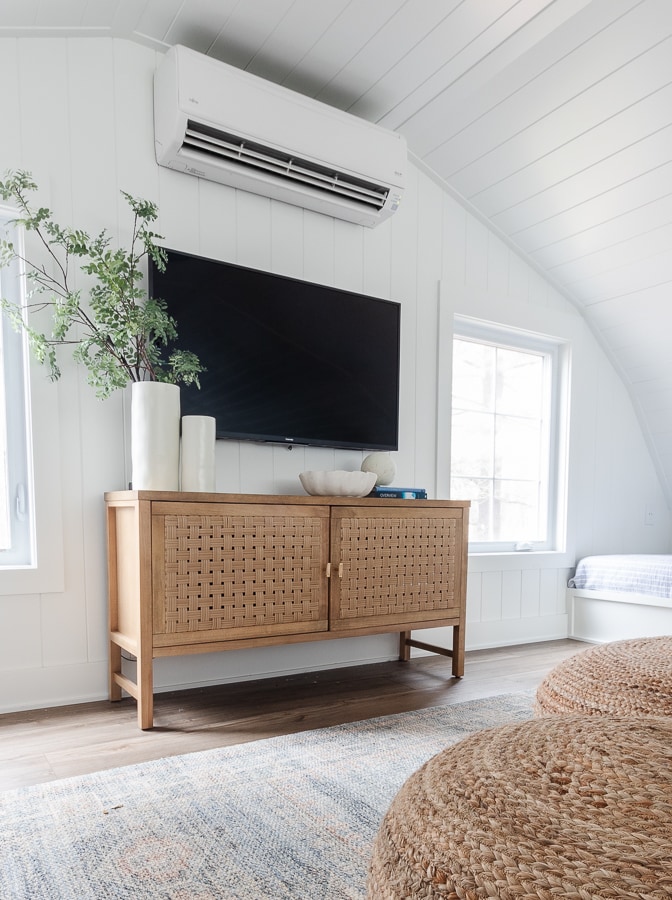
We added a mini-split heating and cooling system in the bunk room so we can use it year round. There is also another unit downstairs in the pool house bathroom. It’s not the most beautiful thing but it does the job.
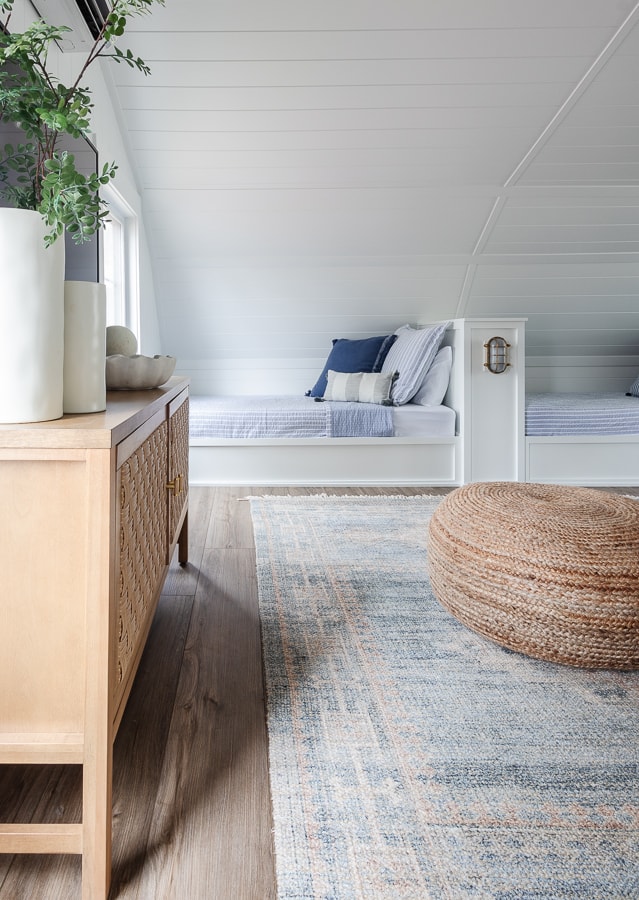
This cabinet stores extra blankets and board games.
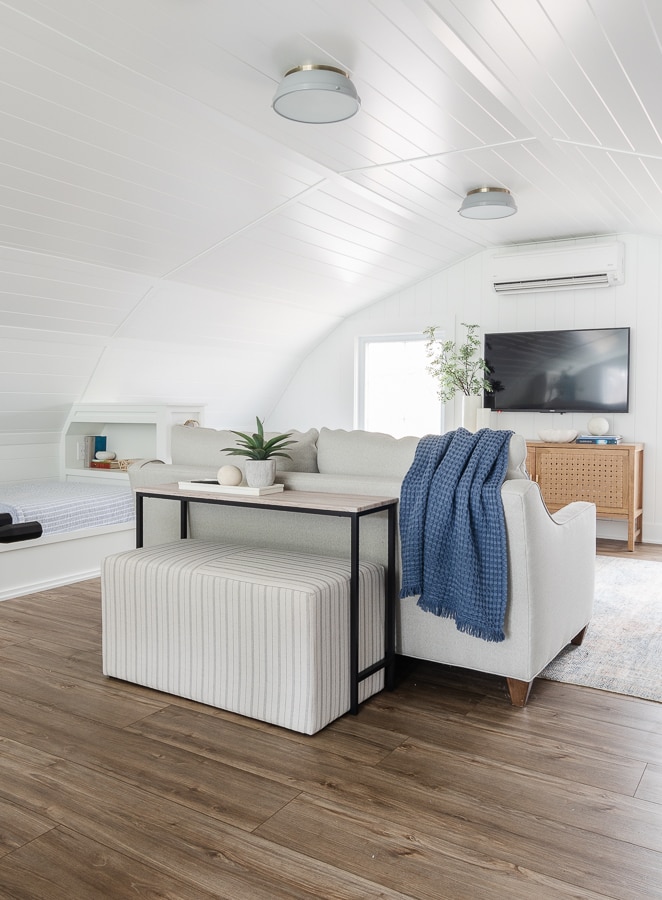
Behind the sofa I added a small sofa table and ottoman bench. It serves as a place to sit and play foosball. The kids also use it to sit at the table with a snack. Again, all about flexible seating, it’s easy to move around the room to use where it’s needed.
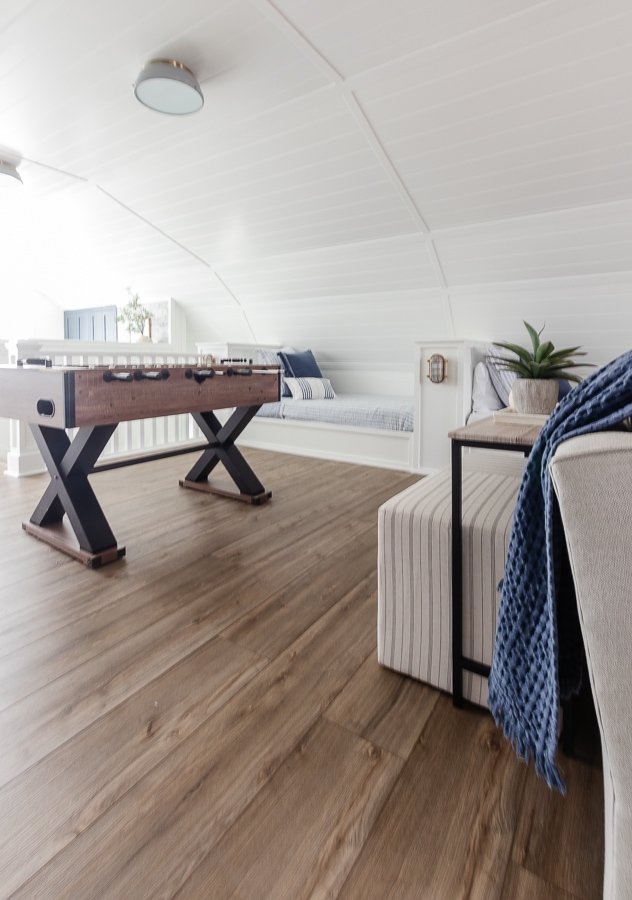
The foosball table has been a fun addition up here. It may look a little cramped, but there is plenty of space. This room is hard to show in photographs (honestly it’s why I waited so long to share this space) – it’s so hard to shoot. It spans about the length of a 3 car garage, so it is more spacious than it appears.
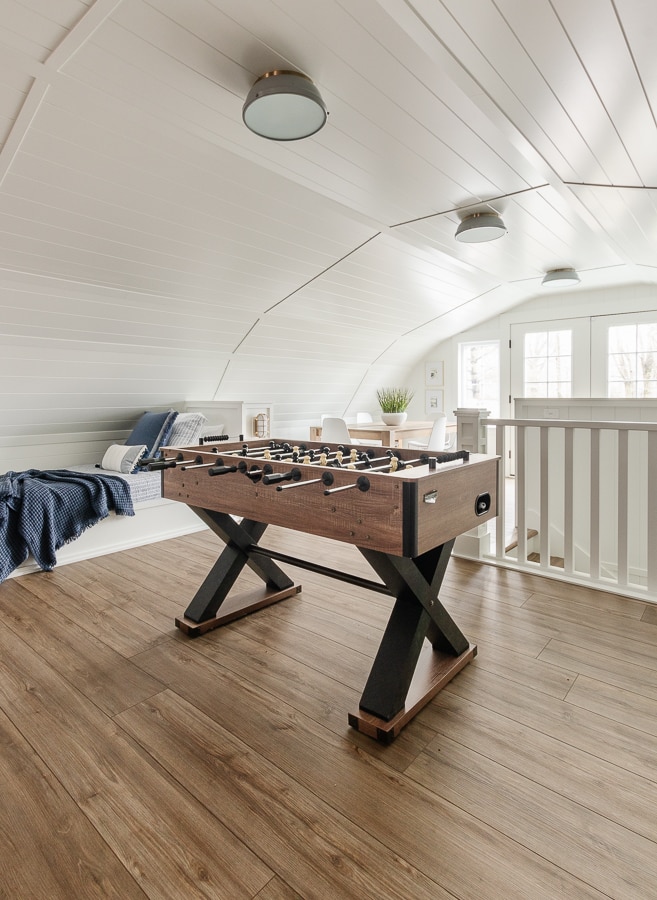
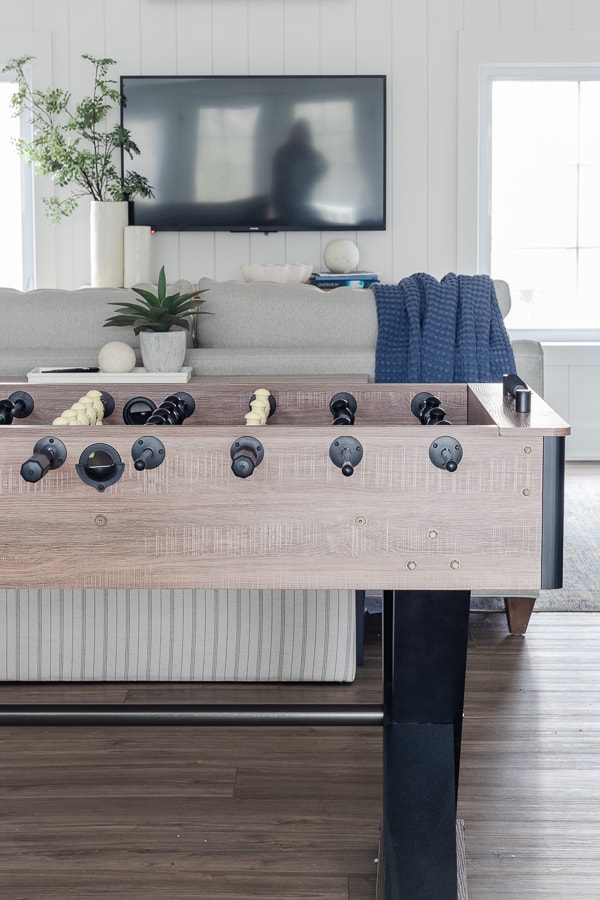
After dreaming about this space since we bought the property 6 years ago, it’s been so fun to finally enjoy the finished product.
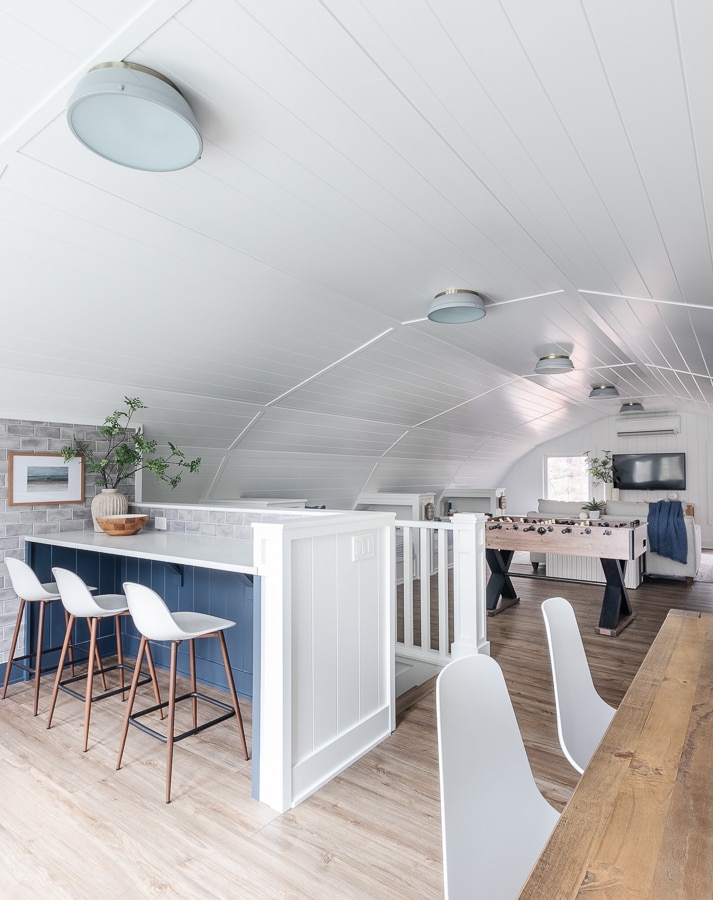
I’m so ready to enjoy this bunk room with our family and friends this summer!
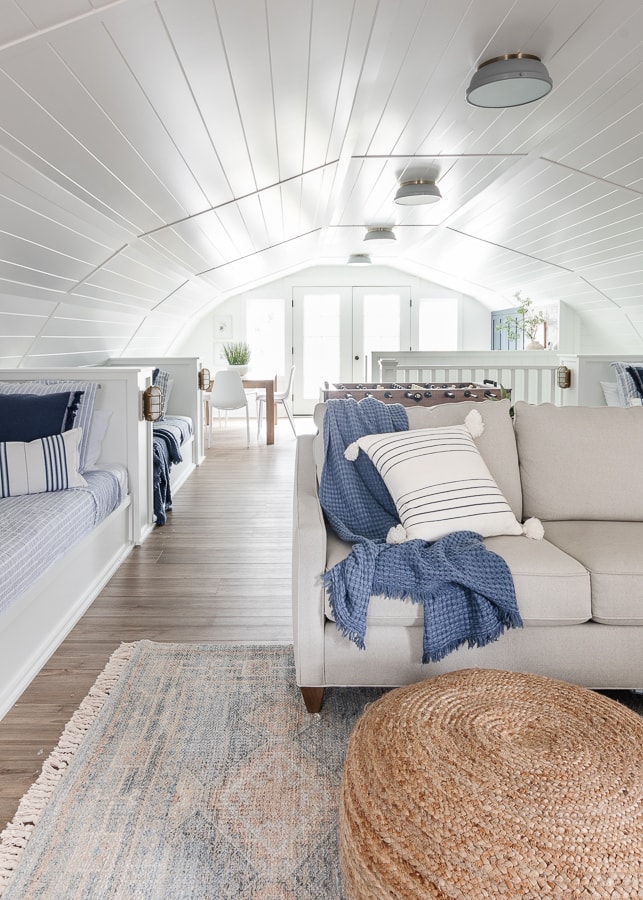
You can see more of this space by checking out the lake house bunk room posts below –
Lake House Bunk Room
Disclaimer: This post contains affiliate links. I may receive a small commission for purchases made through these links at no extra cost to you. Just click on the BOLD links.
- Bedding
- Flooring
- Foosball Table
- Dining Table
- Dining Chair – Article
- Sofa – Basset
- Jute Ottomans
- Rug
- Striped Ottoman
- Console Table
- Wall Color – Extra white by Sherwin Williams
- Wood Ball
- Tray
- Faux Stems
- Ceiling Light

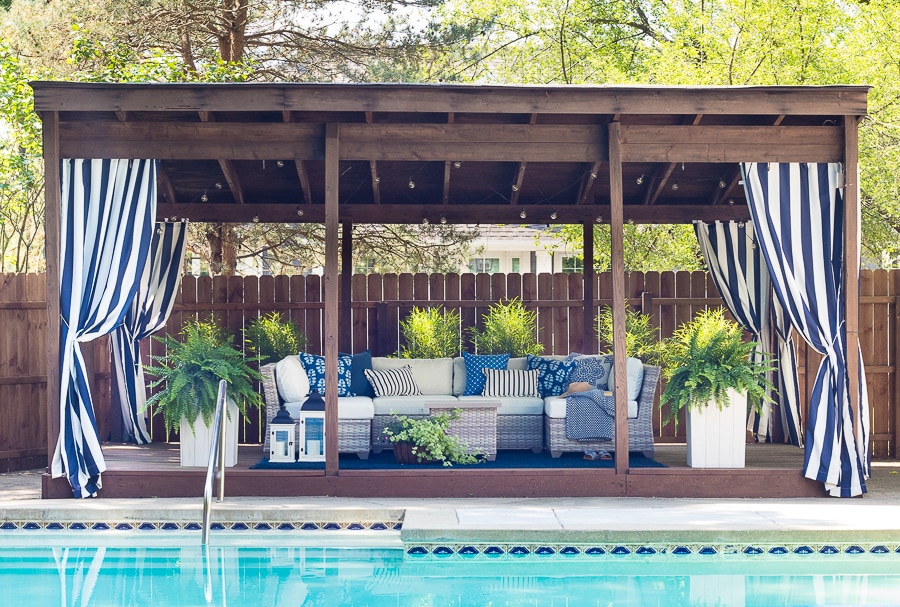
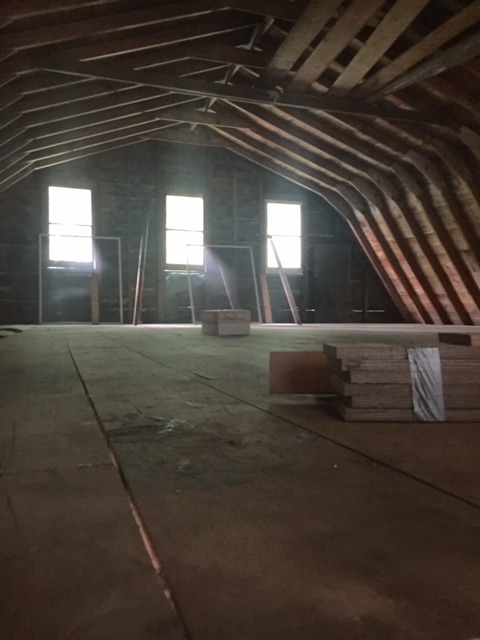
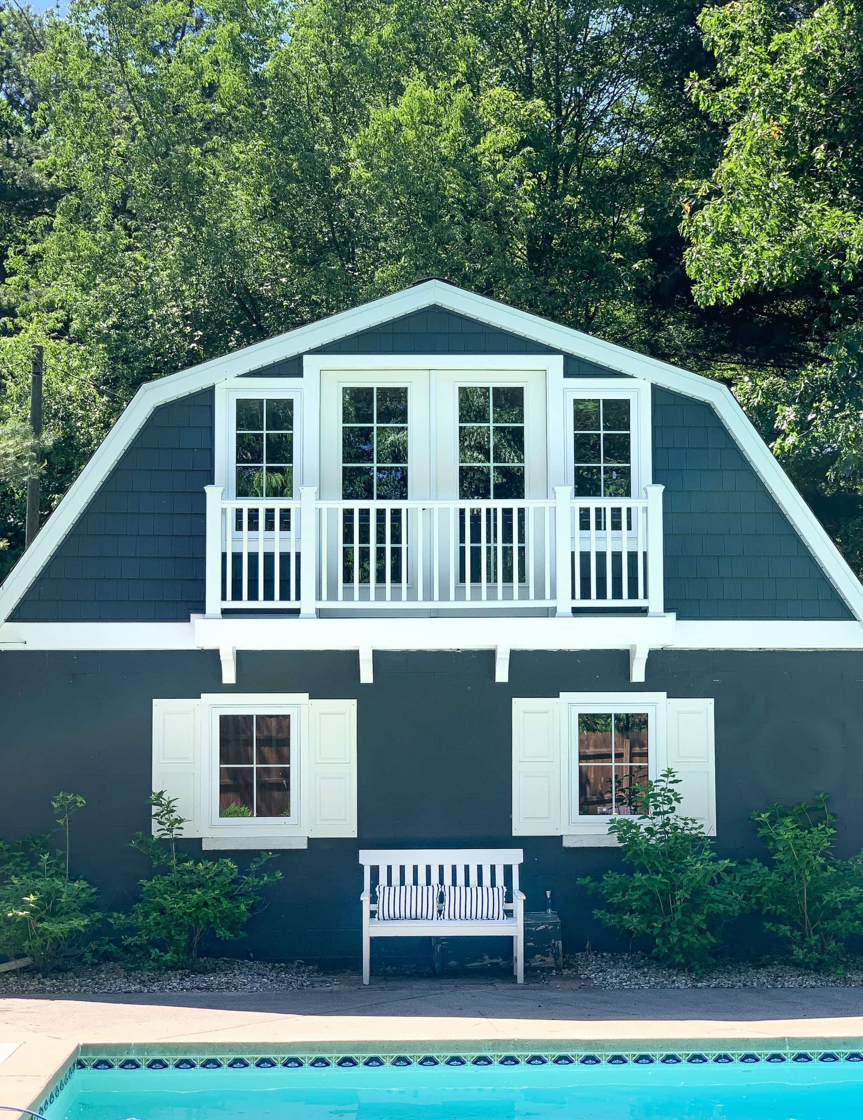
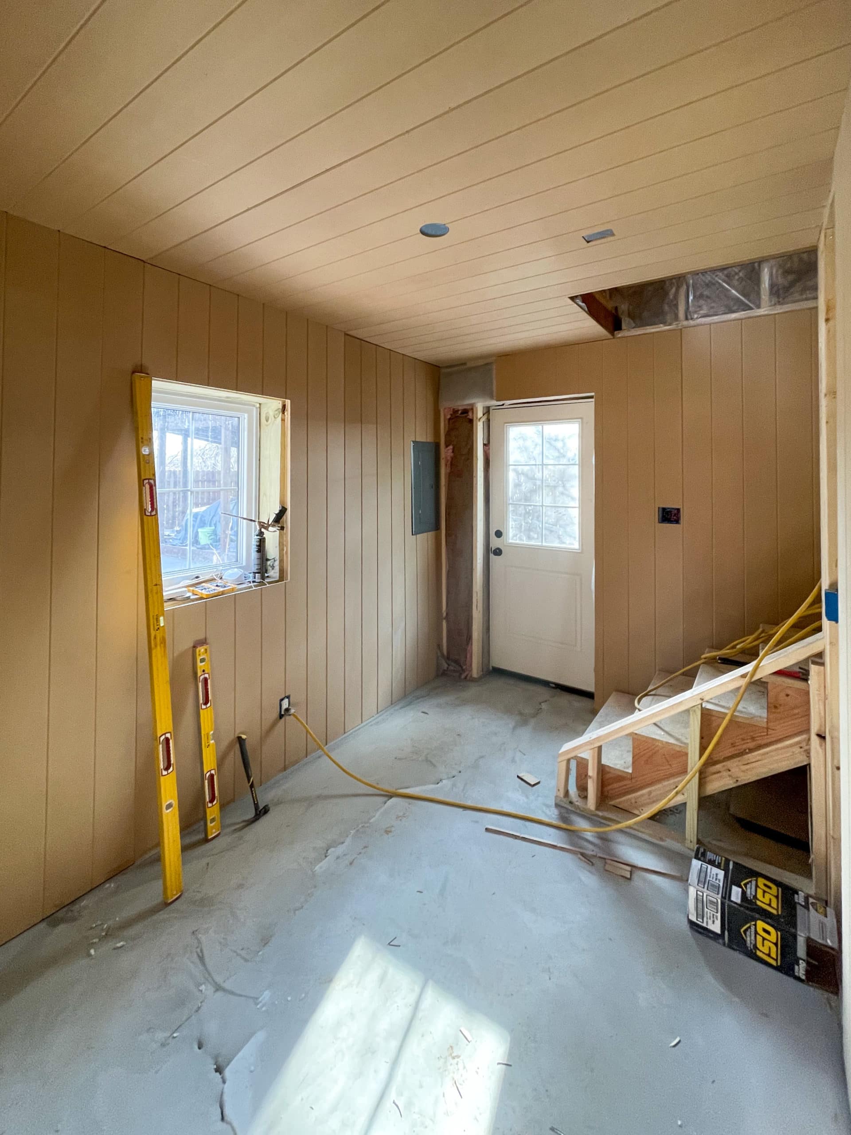
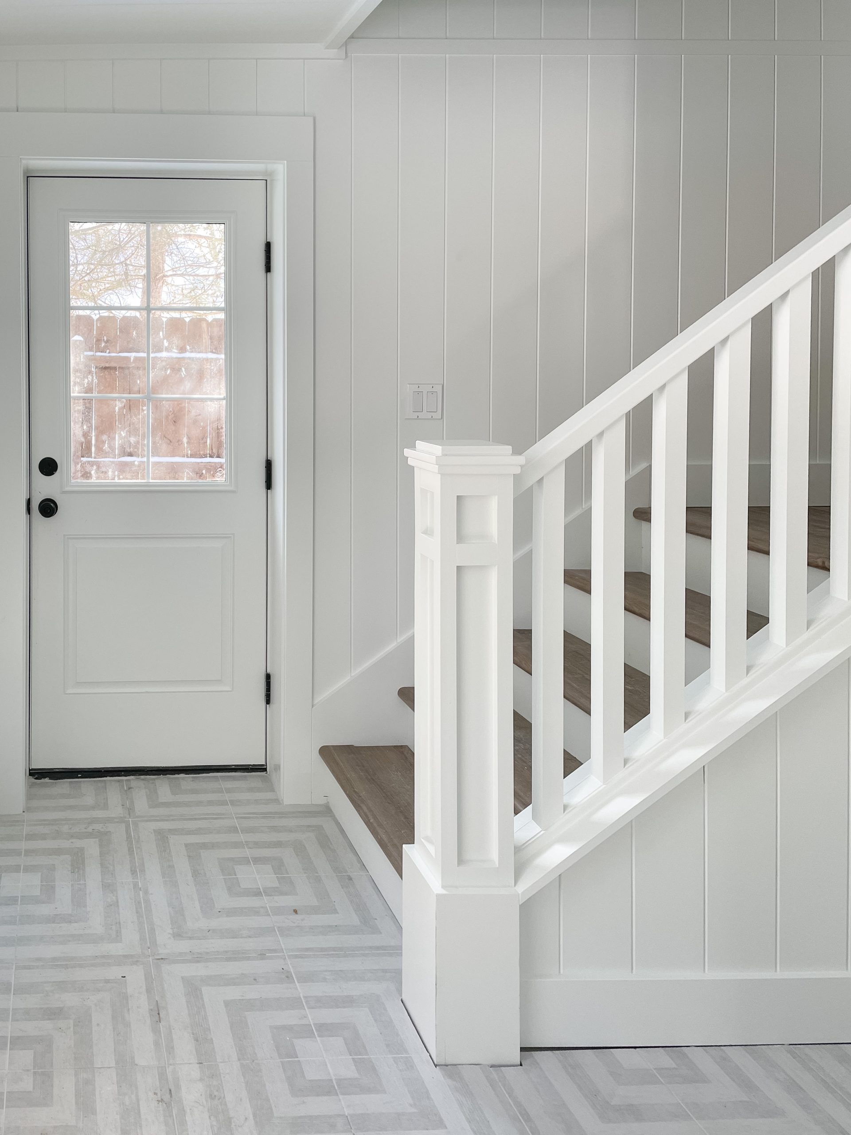
I absolutely LOVE it, Kelly! The texture of the cute jute ottomans is SO perfect up there, coordinating perfectly with the darling games cabinet. You really are my inspiration when it comes to home decor, furniture, colors, styling, etc. May you and your loved ones (and all the friends who will never want to leave ;-) make the most special memories in your amazing pool house!
Thanks so much Dori! I always appreciate your kind words and comments!
This looks like such a fun space! What size are the beds? It’s nice that it’s such a functional and yet beautiful space for your family and friends.
They are twin xl so they work for adults too!
Does look mighty fine! I applaud your creative transformations they are so inspiring! I know this HVAC guy(my husband;) ) he says the mini-splits are as efficient as a heat pump.
It has been working really well for us, thanks!
It is beautiful! You did an amazing job!
I always love to seeing the new things you have done.
I am also interested in the mini split information.
Thanks so much I’m not sure on the brand actually we just went with what the HVAC people recommended.
hi!! this is a great space!! I was wondering if you have a little more information on the least exciting part- the split heating and cooling units. The brand, how difficult to install, and what size area do they heat and cool- oh, and have you found them to work effectively? I know, not the most exciting question- but they do blend in nicely and they look fine to me:) the rest of the space is gorgeous!
They have been working well but they are not a DIY they definitely require a HVAC company I believe!
This is fantastic! Memories made here will definitely last a lifetime.
I was wondering now that you have this space and the garage that is attached to this space, what are you going to do with the unfinished room that is attached to your son’s bathroom in the main house? Will you ever finish it? Love your ideas!!!
We would like to put down flooring in there and also do peg board maybe on the wall for better storage for tubes and lifejackets etc. It’s on the list!
Oh my gosh. I would love to build something like this in my backyard. My house sits on 1 acre. Do you have a drawing of the floor layout with dimensions? Would you mind posting it sometime or emailing to me?
I am retiring soon and I will be busy with all those fun projects that I never had time for in my previous life. My grandkids will love me even more than they already do. :-)
Thanks for sharing.
Hey Judy I don’t have dimensions or anything but this space is basically above a 3 stall garage if that gives you a better idea – thanks!
Well done!!
Thank you!
What a beautiful transformation. Such an amazing space! 🥰❤️
Thanks Lynne!
Okay I’m heading to Michigan for a sleepover! HA HA Beautiful job as always Kelly.
Thanks so much Kelly!
You do such a good job decorating with a purpose and beauty! Does it come natural to you???
It’s just something I’ve always enjoyed :)